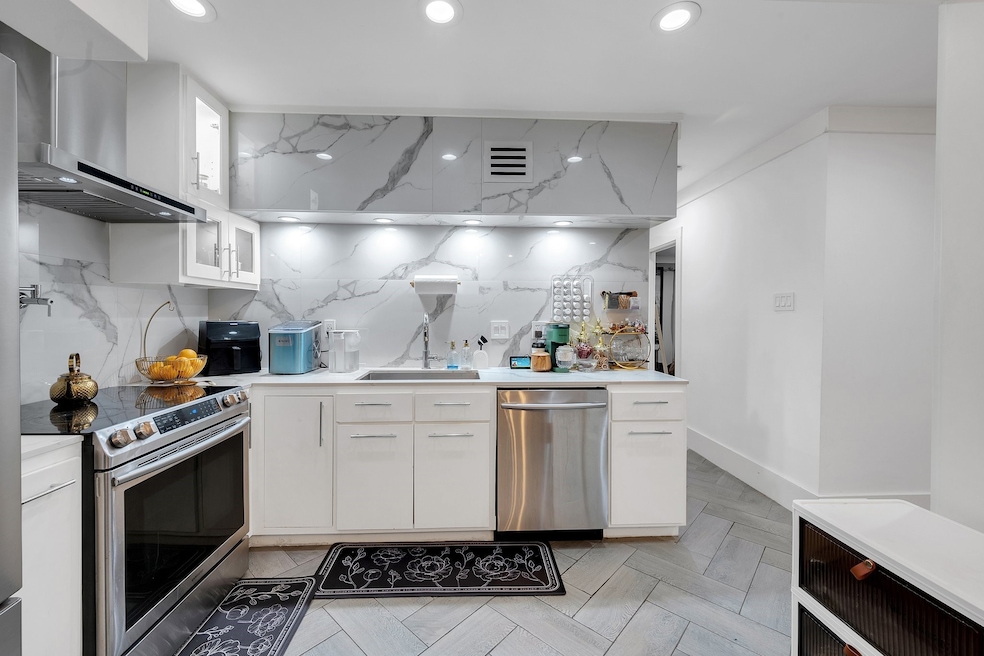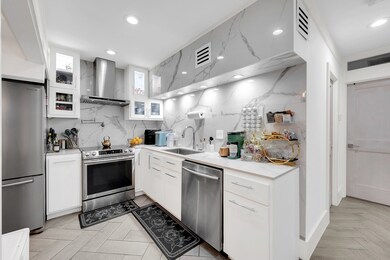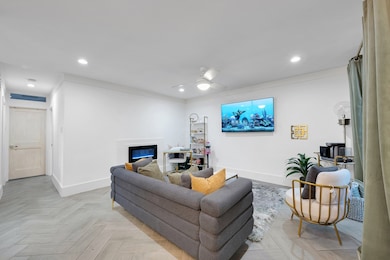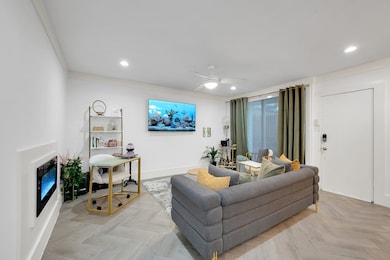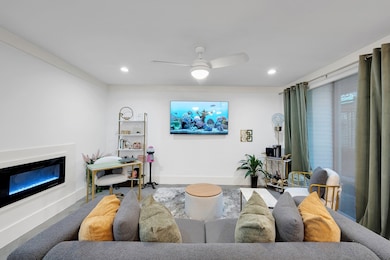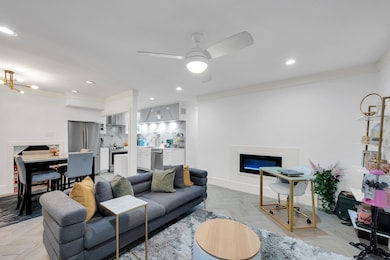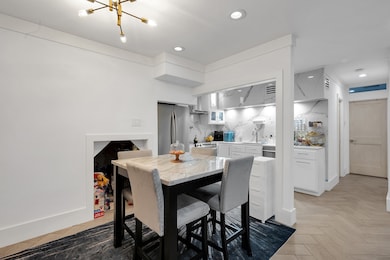3400 Timmons Ln Unit 11 Houston, TX 77027
Greenway-Upper Kirby NeighborhoodHighlights
- 81,477 Sq Ft lot
- Contemporary Architecture
- Bathtub with Shower
- Poe Elementary School Rated A-
- Family Room Off Kitchen
- Living Room
About This Home
FULLY RENOVATED INNER LOOP CONDO PRISTINE 2BR/1.5BA first-floor completely renovated to the studs last year ($89K investment). This 844 sq ft gem features elegant chevron tile throughout, luxurious quartz countertops, and custom closet built-ins for optimal storage. Enjoy modern conveniences with in-unit W/D hookups, stylish recessed lighting, space-saving pocket doors, secure smart lock entry, and a dedicated assigned parking spot. Recent upgrades include new low-e windows, energy-efficient LED lighting, 2024 AC system, and completely refreshed plumbing and electrical systems with premium high-grade sheetrock. Prime Inner Loop location minutes from upscale shopping at the Galleria, vibrant Downtown, exclusive River Oaks, charming Highland Village, and prestigious Rice University. Conveniently near top-rated schools including River Oaks Baptist and St. Johns. Don't miss this exceptional turnkey opportunity to own in one of Houston's most desirable and convenient neighborhoods!
Condo Details
Home Type
- Condominium
Est. Annual Taxes
- $1,915
Year Built
- Built in 1967
Home Design
- Contemporary Architecture
Interior Spaces
- 844 Sq Ft Home
- 1-Story Property
- Electric Fireplace
- Family Room Off Kitchen
- Living Room
- Open Floorplan
- Utility Room
- Tile Flooring
- Security System Owned
Kitchen
- Electric Oven
- Electric Range
- Microwave
- Dishwasher
- Self-Closing Drawers and Cabinet Doors
- Disposal
- Pot Filler
Bedrooms and Bathrooms
- 2 Bedrooms
- En-Suite Primary Bedroom
- Bathtub with Shower
Parking
- 1 Carport Space
- Assigned Parking
- Controlled Entrance
Eco-Friendly Details
- Energy-Efficient Lighting
- Energy-Efficient Thermostat
Schools
- Poe Elementary School
- Lanier Middle School
- Lamar High School
Utilities
- Central Heating and Cooling System
- Programmable Thermostat
Listing and Financial Details
- Property Available on 5/2/25
- 12 Month Lease Term
Community Details
Overview
- Greenway Oaks Owners Association
- Greenway Oaks Condo Subdivision
Amenities
- Picnic Area
Pet Policy
- Call for details about the types of pets allowed
- Pet Deposit Required
Security
- Controlled Access
- Fire and Smoke Detector
Map
Source: Houston Association of REALTORS®
MLS Number: 4957211
APN: 1142020020003
- 3400 Timmons Ln Unit 30
- 3400 Timmons Ln Unit 11
- 3400 Timmons Ln Unit 68
- 3400 Timmons Ln Unit 66
- 3400 Timmons Ln Unit 48
- 3224 Timmons Ln Unit 157
- 3224 Timmons Ln Unit 111
- 3224 Timmons Ln Unit 121
- 3401 Timmons Ln Unit 44
- 3224 Alabama Ct
- 3131 Cummins St Unit 94
- 3131 Cummins St Unit 79
- 3131 Cummins St Unit 85
- 6 Alabama Ct
- 14 Greenway Plaza Unit 19R
- 14 Greenway Plaza Unit 14O
- 14 Greenway Plaza Unit 23M
- 14 Greenway Plaza Unit 9R
- 14 Greenway Plaza Unit 13P
- 14 Greenway Plaza Unit 16Q
