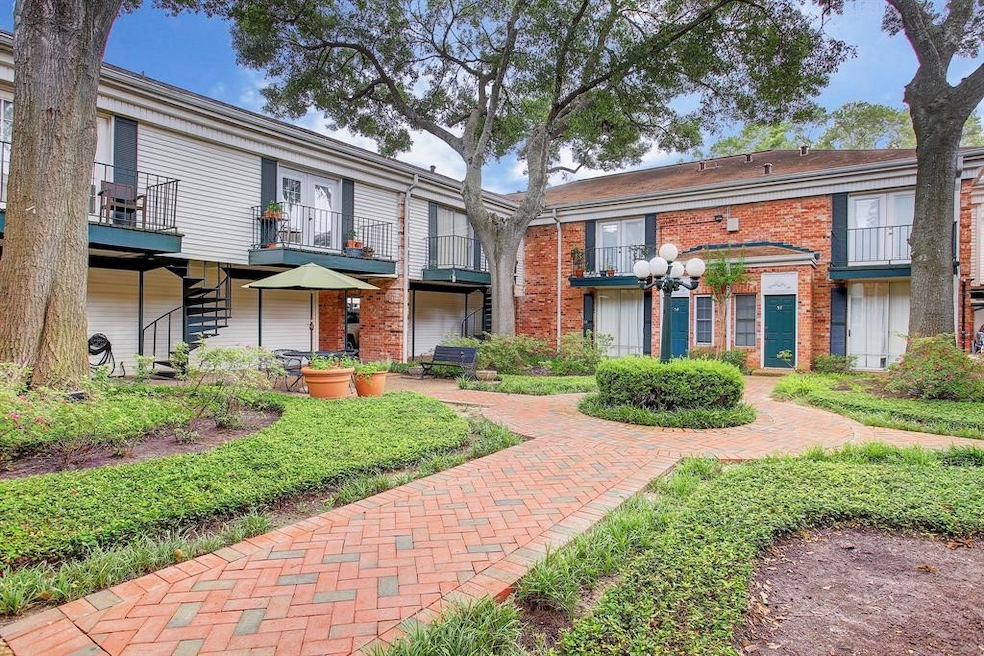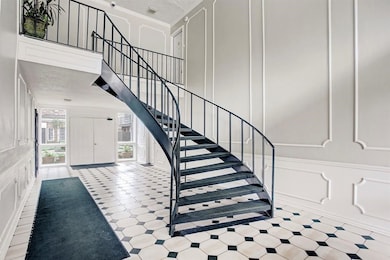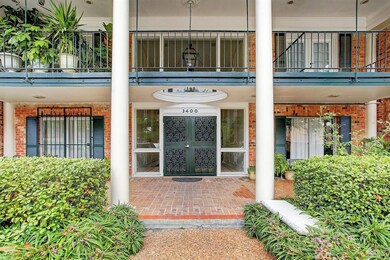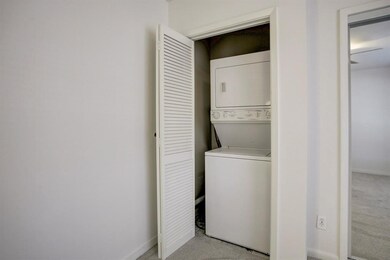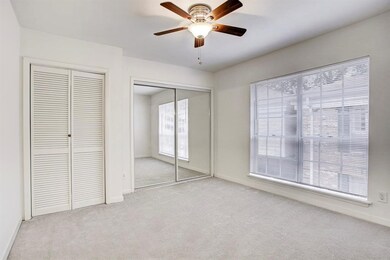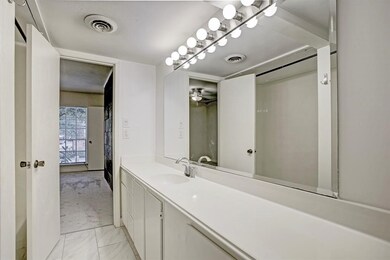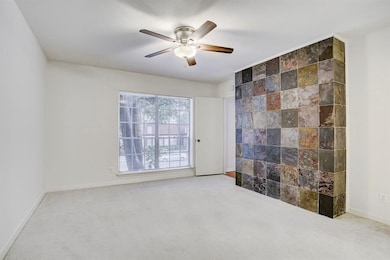3400 Timmons Ln Unit 2 Houston, TX 77027
Greenway-Upper Kirby NeighborhoodHighlights
- 1.87 Acre Lot
- Traditional Architecture
- Hollywood Bathroom
- Poe Elementary School Rated A-
- Wood Flooring
- Granite Countertops
About This Home
Beautifully remodeled two-story condo in a gated, centrally located community. This move-in-ready home features an open-concept layout with a spacious living, dining, and kitchen area. Enjoy beautiful hardwood floors, fresh paint, and new carpet. The kitchen includes stainless steel appliances, including a brand-new French door refrigerator. A wood-burning fireplace adds warmth to the living area, which opens to a private balcony through sliding glass doors. Upstairs, you’ll find cozy bedrooms and a hall closet with a stackable washer and dryer (included). The front door opens to a charming courtyard. A stylish and functional space offering great value in a prime location!
Condo Details
Home Type
- Condominium
Est. Annual Taxes
- $3,488
Year Built
- Built in 1967
Home Design
- Traditional Architecture
Interior Spaces
- 1,026 Sq Ft Home
- 1-Story Property
- Crown Molding
- Ceiling Fan
- Wood Burning Fireplace
- Window Treatments
- Combination Dining and Living Room
- Utility Room
- Stacked Washer and Dryer
Kitchen
- Breakfast Bar
- Electric Oven
- Electric Range
- Free-Standing Range
- Microwave
- Ice Maker
- Dishwasher
- Granite Countertops
- Disposal
Flooring
- Wood
- Carpet
- Tile
Bedrooms and Bathrooms
- 2 Bedrooms
- 1 Full Bathroom
- Bathtub with Shower
- Hollywood Bathroom
Home Security
Outdoor Features
- Balcony
- Courtyard
Schools
- Poe Elementary School
- Lanier Middle School
- Lamar High School
Utilities
- Central Heating and Cooling System
Listing and Financial Details
- Property Available on 4/11/24
- Long Term Lease
Community Details
Overview
- Grade A Realty, Llc Association
- Greenway Oaks Condo Subdivision
Pet Policy
- Call for details about the types of pets allowed
- Pet Deposit Required
Security
- Controlled Access
- Fire and Smoke Detector
Map
Source: Houston Association of REALTORS®
MLS Number: 92371726
APN: 1142020010002
- 3400 Timmons Ln Unit 66
- 3400 Timmons Ln Unit 30
- 3400 Timmons Ln Unit 68
- 3400 Timmons Ln Unit 48
- 3224 Timmons Ln Unit 106
- 3224 Timmons Ln Unit 143
- 3224 Timmons Ln Unit 154
- 3224 Timmons Ln Unit 127
- 3224 Timmons Ln Unit 157
- 3401 Timmons Ln Unit 26
- 3401 Timmons Ln Unit 44
- 3131 Cummins St Unit 79
- 14 Greenway Plaza Unit 5-O
- 14 Greenway Plaza Unit 14O
- 14 Greenway Plaza Unit 12L
- 14 Greenway Plaza Unit 12r
- 14 Greenway Plaza Unit 19M
- 14 Greenway Plaza Unit 23N
- 14 Greenway Plaza Unit 9O
- 14 Greenway Plaza Unit 13P
- 3400 Timmons Ln Unit 13
- 3400 Timmons Ln Unit 65
- 3224 Timmons Ln Unit 154
- 3224 Timmons Ln Unit 135
- 3224 Timmons Ln Unit 104
- 3401 Timmons Ln Unit 26
- 3401 Timmons Ln Unit 38
- 3401 Timmons Ln Unit 44
- 3333 Cummins St
- 3411 Cummins St
- 3400 Edloe St Unit 1533
- 3400 Edloe St Unit 104
- 3400 Edloe St Unit 1906
- 3400 Edloe St Unit 716
- 3400 Edloe St Unit 1012
- 3400 Edloe St Unit 1520
- 3400 Edloe St Unit 108
- 3400 Edloe St Unit 503
- 3400 Edloe St Unit 903
- 3400 Edloe St Unit 904
