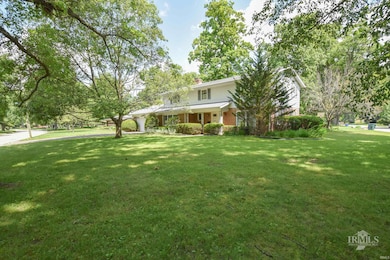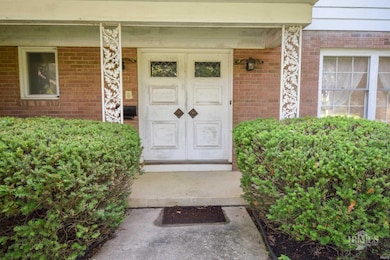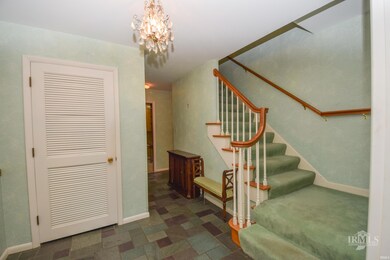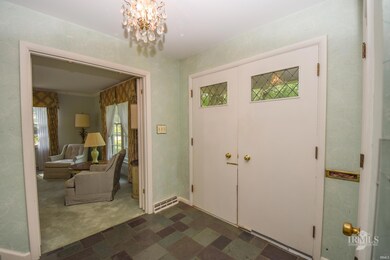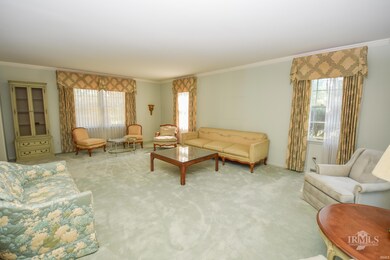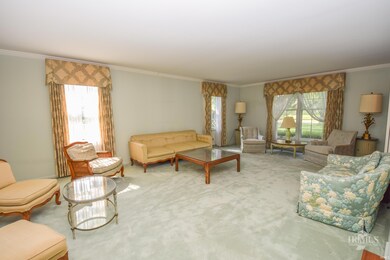3400 W University Ave Muncie, IN 47304
Estimated payment $1,950/month
Highlights
- 1 Fireplace
- Forced Air Heating and Cooling System
- Property is Fully Fenced
- 2 Car Attached Garage
- Baseboard Heating
- 4-minute walk to Guthrie Park
About This Home
Spacious 4-Bedroom Home Across from Kitselman Center – Prime Location! Welcome to this well-maintained 4 bed, 2.5 bath home located just minutes from Ball State University and IU Health Hospital. Situated on a desirable corner lot with direct views of the Kitselman Center, this property offers space, function, and charm. Inside, enjoy both a separate living room and family room, a formal dining room, and a kitchen equipped with ample cabinetry, a pantry, and a cozy eat-in area. Upstairs features a spacious master suite with an attached bath, plus three additional bedrooms and a full hall bath. The partial basement includes one finished room—perfect for an office or rec space—and a utility area housing the mechanicals. Enjoy outdoor living with a fenced-in backyard, patio area, and bright 3-season room. A roomy 2-car attached garage and a newer HVAC system and water heater. Don’t miss this opportunity to put your touches on it in a highly convenient location! Checkout the 3D Virtual Tour!
Listing Agent
RE/MAX Real Estate Groups Brokerage Phone: 765-744-9500 Listed on: 07/02/2025

Home Details
Home Type
- Single Family
Est. Annual Taxes
- $4,320
Year Built
- Built in 1961
Lot Details
- 0.3 Acre Lot
- Property is Fully Fenced
- Wood Fence
- Level Lot
Parking
- 2 Car Attached Garage
Home Design
- Brick Exterior Construction
- Shingle Roof
Interior Spaces
- 2-Story Property
- 1 Fireplace
- Partially Finished Basement
Bedrooms and Bathrooms
- 4 Bedrooms
Schools
- Westview Elementary School
- Northside Middle School
- Central High School
Utilities
- Forced Air Heating and Cooling System
- Baseboard Heating
- Heating System Uses Gas
Community Details
- Gatewood Subdivision
Listing and Financial Details
- Assessor Parcel Number 18-11-07-428-020.000-003
Map
Home Values in the Area
Average Home Value in this Area
Tax History
| Year | Tax Paid | Tax Assessment Tax Assessment Total Assessment is a certain percentage of the fair market value that is determined by local assessors to be the total taxable value of land and additions on the property. | Land | Improvement |
|---|---|---|---|---|
| 2024 | $4,320 | $210,600 | $34,400 | $176,200 |
| 2023 | $4,321 | $210,600 | $34,400 | $176,200 |
| 2022 | $4,361 | $212,600 | $34,400 | $178,200 |
| 2021 | $3,785 | $183,800 | $31,000 | $152,800 |
| 2020 | $3,785 | $183,800 | $31,000 | $152,800 |
| 2019 | $3,559 | $172,500 | $31,000 | $141,500 |
| 2018 | $3,559 | $172,500 | $31,000 | $141,500 |
| 2017 | $1,787 | $167,700 | $28,300 | $139,400 |
| 2016 | $1,787 | $167,700 | $28,300 | $139,400 |
| 2014 | $1,673 | $163,000 | $29,800 | $133,200 |
| 2013 | -- | $160,300 | $29,800 | $130,500 |
Property History
| Date | Event | Price | Change | Sq Ft Price |
|---|---|---|---|---|
| 07/02/2025 07/02/25 | For Sale | $299,900 | -- | $106 / Sq Ft |
Purchase History
| Date | Type | Sale Price | Title Company |
|---|---|---|---|
| Warranty Deed | -- | None Available | |
| Deed | -- | -- | |
| Deed | -- | -- | |
| Deed | -- | -- |
Source: Indiana Regional MLS
MLS Number: 202525594
APN: 18-11-07-428-020.000-003
- 701 N Brentwood Ln
- 411 N Forest Ave
- 3600 W University Ave
- 308 N Forest Ave
- 207 N Winthrop Rd
- 3308 W Amherst Rd
- 3313 W Torquay Rd
- 3201 W Torquay Rd
- 106 N Shellbark Rd
- 600 N Mckenzie St
- 2801 W University Ave
- 224 N Alden Rd
- 3305 W Petty Rd
- 3608 W Torquay Rd
- 916 N Alden Rd
- 1130 N Bittersweet Ln
- 1212 N Wildwood Ln
- 1201 N Bittersweet Ln
- 1212 N Bittersweet Ln
- 1303 N Brentwood Ln
- 312 S Nichols Ave
- 2590 W White River Blvd
- 5122 W Canterbury Dr
- 405 S Morrison Rd
- 3015 W Bethel Ave
- 2800 W Memorial Dr Unit 127
- 2800 W Memorial Dr Unit 200
- 2800 W Memorial Dr Unit 86
- 2800 W Memorial Dr Unit 85
- 2800 W Memorial Dr Unit 96
- 2800 W Memorial Dr Unit 100
- 2800 W Memorial Dr Unit 90
- 2800 W Memorial Dr Unit 98
- 2800 W Memorial Dr Unit 160
- 2800 W Memorial Dr Unit 214
- 2720 N Silvertree Ln
- 2821 N Everbrook Ln
- 1406 W Main St
- 1901 N Maplewood Ave
- 1701 N Rosewood Ave

