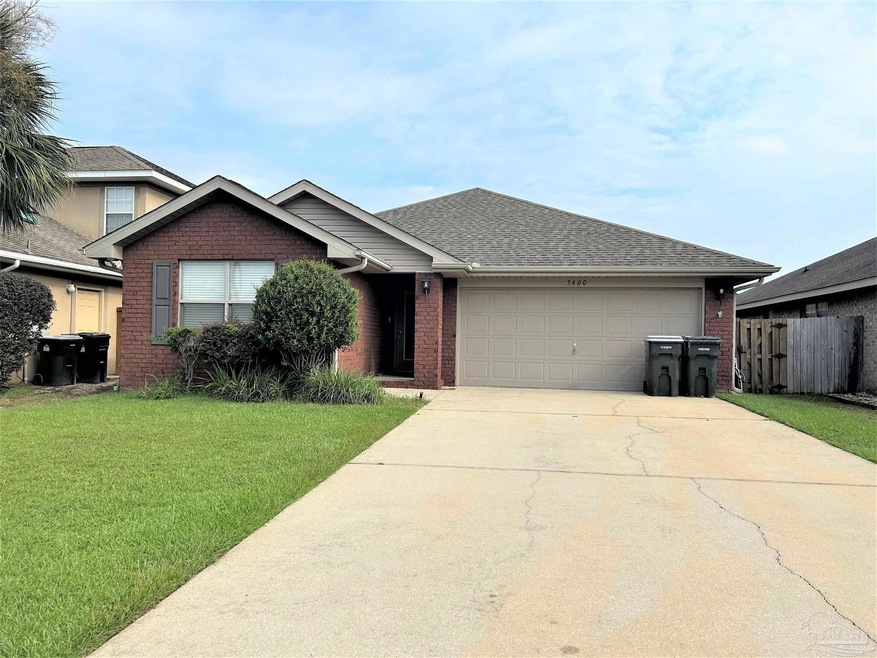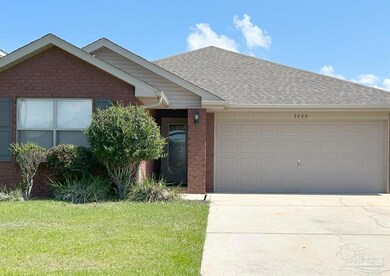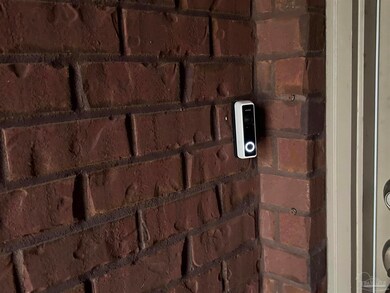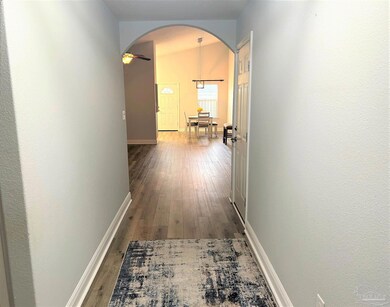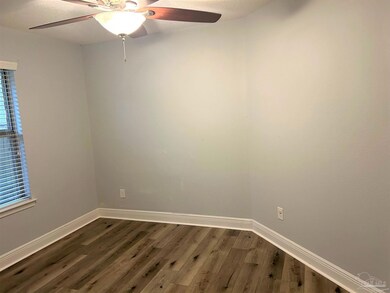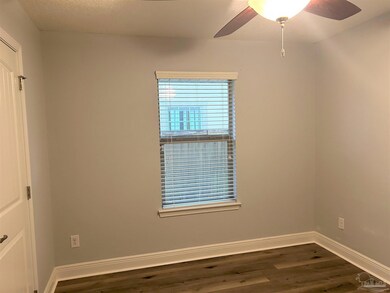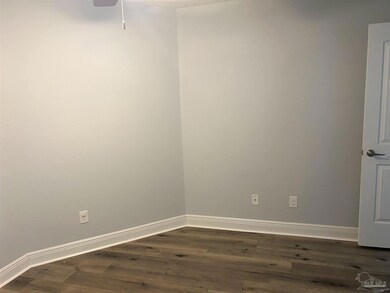
3400 Wasatch Range Loop Pensacola, FL 32526
Highlights
- Contemporary Architecture
- Granite Countertops
- Fireplace
- High Ceiling
- Skylights
- Soaking Tub
About This Home
As of October 2023This beautiful stunning 3-bedroom 2-bathroom property is filled with an oasis of peace and comfortable living. As you enter inside, you will be greeted by brand new tile flooring and the foyer which leads to the additional bedrooms and full bathroom of this split floor plan modern looking home. The spacious great room with fireplace is amazing for entertaining friends and family. The living area also features high ceilings with skylights filling the space with an abundance of natural light. The kitchen offers stainless steel appliances, ample cabinet space, pantry and granite countertop island. The washer and dryer hook up is located inside the home. The master suite is a true retreat, await you to come unwind after a long day. The walk-in closet and double vanity master bathroom featuring a garden tub with stand-up shower, you can have all the relaxation you desire. In the 2-car garage you will find access to the sprinkler system and hot water heater. The patio is the perfect spot for outdoor grilling or enjoying a good book while the fenced yard provides a safe space of privacy. This home is conveniently located near all the amenities you desire. Come and meet your dream home!
Home Details
Home Type
- Single Family
Est. Annual Taxes
- $2,196
Year Built
- Built in 2011
Lot Details
- 6,007 Sq Ft Lot
- Privacy Fence
- Back Yard Fenced
HOA Fees
- $14 Monthly HOA Fees
Parking
- 2 Car Garage
- Garage Door Opener
- Guest Parking
Home Design
- Contemporary Architecture
- Hip Roof Shape
- Gable Roof Shape
- Brick Exterior Construction
- Slab Foundation
- Frame Construction
- Shingle Roof
- Ridge Vents on the Roof
Interior Spaces
- 1,691 Sq Ft Home
- 1-Story Property
- High Ceiling
- Ceiling Fan
- Skylights
- Fireplace
- Combination Kitchen and Dining Room
- Inside Utility
- Washer and Dryer Hookup
- Tile Flooring
Kitchen
- <<builtInMicrowave>>
- Dishwasher
- Kitchen Island
- Granite Countertops
- Disposal
Bedrooms and Bathrooms
- 3 Bedrooms
- Split Bedroom Floorplan
- Walk-In Closet
- 2 Full Bathrooms
- Granite Bathroom Countertops
- Tile Bathroom Countertop
- Dual Vanity Sinks in Primary Bathroom
- Soaking Tub
Home Security
- Home Security System
- Fire and Smoke Detector
Eco-Friendly Details
- Energy-Efficient Insulation
Outdoor Features
- Patio
- Rain Gutters
Schools
- Beulah Elementary School
- Bellview Middle School
- Pine Forest High School
Utilities
- Central Heating and Cooling System
- Electric Water Heater
- Cable TV Available
Community Details
- Association fees include deed restrictions
- Logan Place Subdivision
Listing and Financial Details
- Assessor Parcel Number 251S312310026001
Ownership History
Purchase Details
Home Financials for this Owner
Home Financials are based on the most recent Mortgage that was taken out on this home.Purchase Details
Home Financials for this Owner
Home Financials are based on the most recent Mortgage that was taken out on this home.Purchase Details
Home Financials for this Owner
Home Financials are based on the most recent Mortgage that was taken out on this home.Purchase Details
Home Financials for this Owner
Home Financials are based on the most recent Mortgage that was taken out on this home.Similar Homes in Pensacola, FL
Home Values in the Area
Average Home Value in this Area
Purchase History
| Date | Type | Sale Price | Title Company |
|---|---|---|---|
| Warranty Deed | $287,900 | Pensacola Heritage Title | |
| Warranty Deed | $260,000 | Pensacola Title | |
| Warranty Deed | $200,000 | Absolute Title Of Florida | |
| Special Warranty Deed | $145,000 | None Available |
Mortgage History
| Date | Status | Loan Amount | Loan Type |
|---|---|---|---|
| Open | $233,199 | VA | |
| Previous Owner | $245,000 | New Conventional | |
| Previous Owner | $209,733 | VA | |
| Previous Owner | $204,600 | VA | |
| Previous Owner | $141,324 | FHA |
Property History
| Date | Event | Price | Change | Sq Ft Price |
|---|---|---|---|---|
| 07/11/2025 07/11/25 | For Sale | $295,000 | +2.5% | $174 / Sq Ft |
| 10/26/2023 10/26/23 | Sold | $287,900 | 0.0% | $170 / Sq Ft |
| 09/26/2023 09/26/23 | Pending | -- | -- | -- |
| 09/16/2023 09/16/23 | For Sale | $287,900 | +10.7% | $170 / Sq Ft |
| 06/02/2023 06/02/23 | Sold | $260,000 | -3.7% | $154 / Sq Ft |
| 04/16/2023 04/16/23 | Pending | -- | -- | -- |
| 04/13/2023 04/13/23 | For Sale | $269,900 | +35.0% | $160 / Sq Ft |
| 05/18/2020 05/18/20 | Sold | $200,000 | 0.0% | $118 / Sq Ft |
| 03/13/2020 03/13/20 | For Sale | $200,000 | -- | $118 / Sq Ft |
Tax History Compared to Growth
Tax History
| Year | Tax Paid | Tax Assessment Tax Assessment Total Assessment is a certain percentage of the fair market value that is determined by local assessors to be the total taxable value of land and additions on the property. | Land | Improvement |
|---|---|---|---|---|
| 2024 | $2,196 | $231,827 | $35,000 | $196,827 |
| 2023 | $2,196 | $189,555 | $0 | $0 |
| 2022 | $2,144 | $184,034 | $0 | $0 |
| 2021 | $2,139 | $178,674 | $0 | $0 |
| 2020 | $1,385 | $124,917 | $0 | $0 |
| 2019 | $1,358 | $122,109 | $0 | $0 |
| 2018 | $1,386 | $119,833 | $0 | $0 |
| 2017 | $1,299 | $117,369 | $0 | $0 |
| 2016 | $1,283 | $114,955 | $0 | $0 |
| 2015 | $1,265 | $114,156 | $0 | $0 |
| 2014 | $1,253 | $113,250 | $0 | $0 |
Agents Affiliated with this Home
-
Stacy Pruitt

Seller's Agent in 2025
Stacy Pruitt
Coldwell Banker Realty
(850) 816-0705
12 in this area
98 Total Sales
-
Billie Pruitt

Seller Co-Listing Agent in 2025
Billie Pruitt
Coldwell Banker Realty
(760) 707-3116
11 in this area
91 Total Sales
-
Teresa Daniels

Seller's Agent in 2023
Teresa Daniels
EXP Realty, LLC
(850) 466-8330
2 in this area
20 Total Sales
-
Samuel London

Seller's Agent in 2023
Samuel London
American Valor Realty LLC
(918) 384-8200
6 in this area
124 Total Sales
-
HOLLY LOVETT
H
Seller's Agent in 2020
HOLLY LOVETT
Better Homes and Gardens Real Estate Main Street Properties
(850) 554-0694
17 Total Sales
Map
Source: Pensacola Association of REALTORS®
MLS Number: 633481
APN: 25-1S-31-2310-026-001
- 7332 Tannehill Dr
- 2704 Hillcrest Ave
- 2700 Cycle Dr
- 7188 Tannehill Dr
- 1039 Brownfield Rd
- 3081 Flintlock Dr
- 7210 Community Dr
- 3076 Flintlock Dr
- 2821 Mandeville Ln
- 3056 Flintlock Dr
- 3036 Flintlock Dr
- 1920 Cope Ln
- 3025 Flintlock Dr
- 3464 Fallschase Blvd
- 3499 Fallschase Blvd
- 3468 Fallschase Blvd
- 3488 Fallschase Blvd
- 1107 Simpson St
- 1192 Simpson St
- 7085 Mobile Hwy
