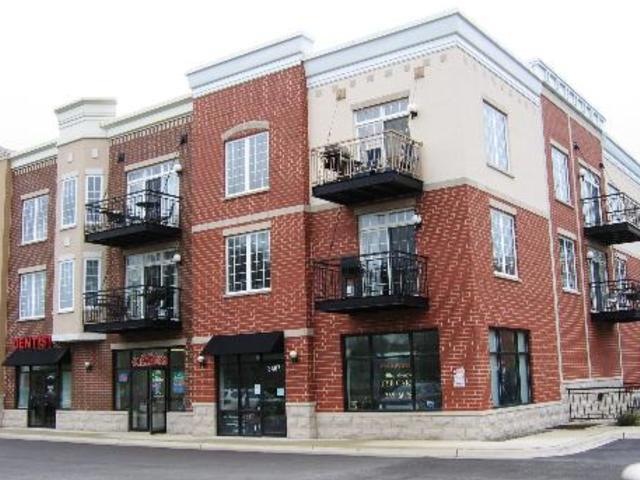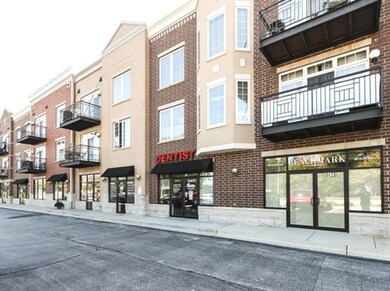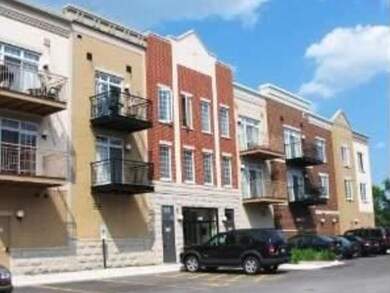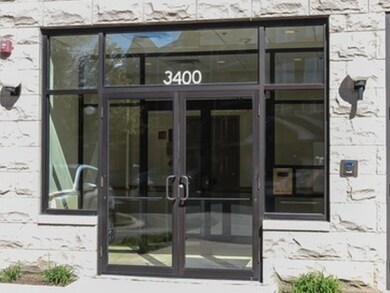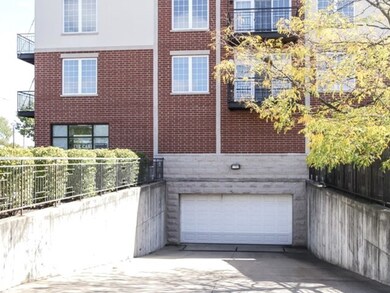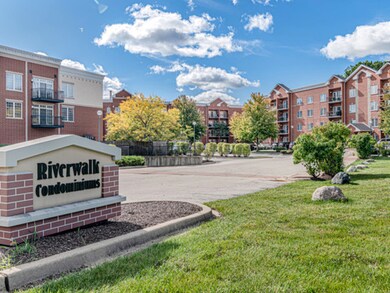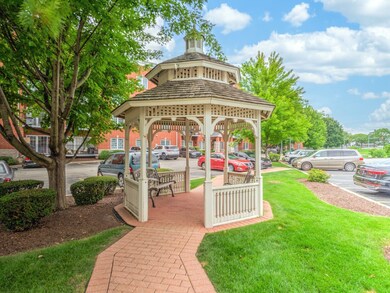
3400 Wellington Ct Unit 211 Rolling Meadows, IL 60008
Highlights
- End Unit
- Gazebo
- Balcony
- Rolling Meadows High School Rated A+
- Elevator
- 4-minute walk to Kimball Hill Park
About This Home
As of July 2024Nestled in a serene yet Great in-town location? Discover convenience and comfort in this 2-bed, 2-bath condo boasting not just one, but two garage spaces and storage units. Picture-perfect living begins with a solid brick building featuring an elevator for seamless access. As you enter the condo, you'll be greeted by an inviting open layout that seamlessly integrates the kitchen, dining area, and living room - perfect for entertaining or simply unwinding after a long day. The spacious primary bedroom offers a private oasis, with a full bath and a walk-in closet. Step out onto the balcony with its sunny Western exposure, ideal for a BBQ or looking across at the green space and walking path. But the perks don't end there. Say goodbye to laundromat trips with the convenience of in-unit laundry featuring a full-size washer and dryer. And with the added luxury of an underground garage, you'll bid farewell to snow-scraping and rainy dashes to the front door. Venture outside, and explore the surrounding area with ease, thanks to the covered pedway conveniently connecting you to nearby parks, shops, and amenities, including Jewel, banks, and more. Take advantage of the proximity to major transportation routes I90/Rt53, and the Metra, making commuting a breeze. Sold As
Last Agent to Sell the Property
RE/MAX At Home License #475151922 Listed on: 04/04/2024
Property Details
Home Type
- Condominium
Est. Annual Taxes
- $4,366
Year Built
- Built in 2005
Lot Details
- End Unit
HOA Fees
- $456 Monthly HOA Fees
Parking
- 2 Car Attached Garage
- Garage Transmitter
- Garage Door Opener
- Driveway
- Parking Included in Price
Home Design
- Brick or Stone Mason
- Concrete Perimeter Foundation
Interior Spaces
- 1,108 Sq Ft Home
- 3-Story Property
- Sliding Doors
- Combination Kitchen and Dining Room
- Laminate Flooring
Kitchen
- Range
- Microwave
- Dishwasher
Bedrooms and Bathrooms
- 2 Bedrooms
- 2 Potential Bedrooms
- 2 Full Bathrooms
Laundry
- Laundry closet
- Dryer
- Washer
Outdoor Features
- Balcony
- Gazebo
Schools
- Kimball Hill Elementary School
- Carl Sandburg Junior High School
- Rolling Meadows High School
Utilities
- Forced Air Heating and Cooling System
- Radiant Heating System
- Lake Michigan Water
- Cable TV Available
Listing and Financial Details
- Homeowner Tax Exemptions
Community Details
Overview
- Association fees include heat, water, gas, insurance, exterior maintenance, lawn care, scavenger, snow removal
- 24 Units
- Peggy Association, Phone Number (847) 577-3160
- Riverwalk Subdivision
- Property managed by Hughes Management
Amenities
- Common Area
- Elevator
- Community Storage Space
Pet Policy
- Pets up to 35 lbs
- Limit on the number of pets
- Pet Size Limit
- Dogs and Cats Allowed
Ownership History
Purchase Details
Home Financials for this Owner
Home Financials are based on the most recent Mortgage that was taken out on this home.Purchase Details
Home Financials for this Owner
Home Financials are based on the most recent Mortgage that was taken out on this home.Similar Homes in the area
Home Values in the Area
Average Home Value in this Area
Purchase History
| Date | Type | Sale Price | Title Company |
|---|---|---|---|
| Warranty Deed | $250,000 | Chicago Title | |
| Warranty Deed | $208,000 | Cti |
Mortgage History
| Date | Status | Loan Amount | Loan Type |
|---|---|---|---|
| Open | $200,000 | New Conventional | |
| Previous Owner | $208,000 | Unknown | |
| Previous Owner | $39,000 | Credit Line Revolving | |
| Previous Owner | $242,000 | Unknown | |
| Previous Owner | $55,500 | Credit Line Revolving | |
| Previous Owner | $50,500 | Credit Line Revolving | |
| Previous Owner | $187,150 | Purchase Money Mortgage |
Property History
| Date | Event | Price | Change | Sq Ft Price |
|---|---|---|---|---|
| 10/01/2024 10/01/24 | Rented | $2,400 | 0.0% | -- |
| 09/20/2024 09/20/24 | Price Changed | $2,400 | -2.0% | $2 / Sq Ft |
| 08/30/2024 08/30/24 | Price Changed | $2,450 | -2.0% | $2 / Sq Ft |
| 08/21/2024 08/21/24 | For Rent | $2,500 | 0.0% | -- |
| 07/15/2024 07/15/24 | Sold | $250,000 | 0.0% | $226 / Sq Ft |
| 04/05/2024 04/05/24 | Pending | -- | -- | -- |
| 04/04/2024 04/04/24 | For Sale | $250,000 | 0.0% | $226 / Sq Ft |
| 06/12/2017 06/12/17 | Rented | $1,650 | 0.0% | -- |
| 05/18/2017 05/18/17 | For Rent | $1,650 | 0.0% | -- |
| 05/14/2017 05/14/17 | Off Market | $1,650 | -- | -- |
| 05/07/2017 05/07/17 | For Rent | $1,650 | -- | -- |
Tax History Compared to Growth
Tax History
| Year | Tax Paid | Tax Assessment Tax Assessment Total Assessment is a certain percentage of the fair market value that is determined by local assessors to be the total taxable value of land and additions on the property. | Land | Improvement |
|---|---|---|---|---|
| 2024 | $4,591 | $18,296 | $390 | $17,906 |
| 2023 | $4,366 | $18,296 | $390 | $17,906 |
| 2022 | $4,366 | $18,296 | $390 | $17,906 |
| 2021 | $3,690 | $14,473 | $230 | $14,243 |
| 2020 | $3,677 | $14,473 | $230 | $14,243 |
| 2019 | $3,719 | $16,214 | $230 | $15,984 |
| 2018 | $2,132 | $10,019 | $212 | $9,807 |
| 2017 | $2,108 | $10,019 | $212 | $9,807 |
| 2016 | $2,223 | $10,019 | $212 | $9,807 |
| 2015 | $2,703 | $11,208 | $195 | $11,013 |
| 2014 | $2,986 | $11,690 | $195 | $11,495 |
| 2013 | $3,756 | $15,150 | $195 | $14,955 |
Agents Affiliated with this Home
-
Gail Bergstrom

Seller's Agent in 2024
Gail Bergstrom
RE/MAX
(847) 417-7773
6 in this area
69 Total Sales
-
alexander kasten

Seller's Agent in 2024
alexander kasten
Coldwell Banker Realty
(847) 341-7777
2 in this area
60 Total Sales
-

Buyer's Agent in 2017
Jinny Choi
Best Realty Group Inc.
Map
Source: Midwest Real Estate Data (MRED)
MLS Number: 12018166
APN: 02-36-105-058-1011
- 3501 Wellington Ct Unit 410
- 3325 Kirchoff Rd Unit 3E
- 103 Lexington Ln
- 3275 Kirchoff Rd Unit 131
- 3607 Kirchoff Rd
- 3007 Falcon Ct W
- 3500 Bobolink Ln
- 3504 Bobolink Ln
- 3205 Meadow Dr
- 3602 Campbell St
- 2543 Geranium Way
- 7 Hampton on Auburn
- 3604 Owl Dr
- 2344 Forest Ave
- 2107 Flicker Ln
- 3005 Starling Ln
- 3101 Saint James St
- 2307 Jay Ln
- 2305 South St
- 2404 Campbell St
