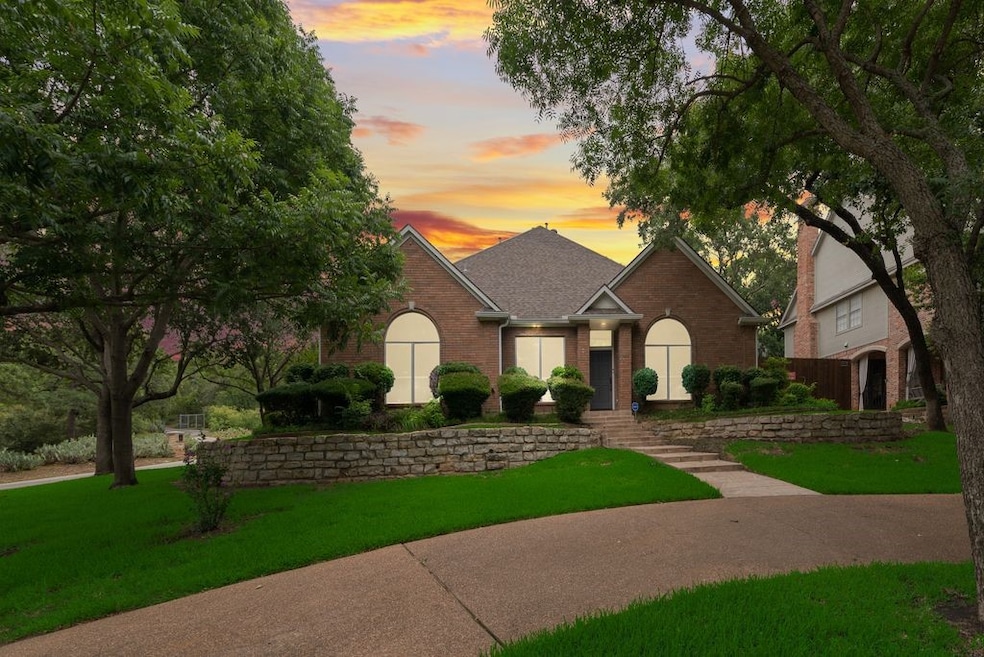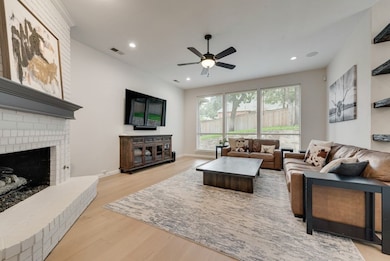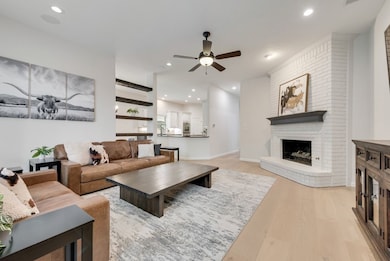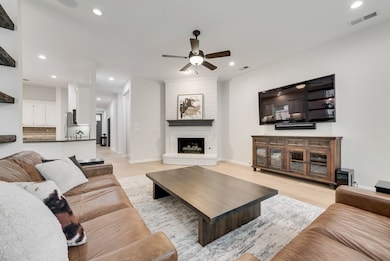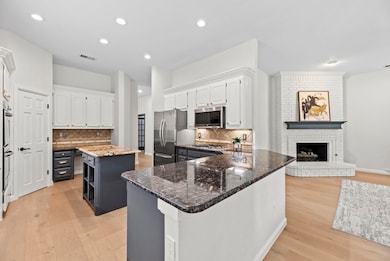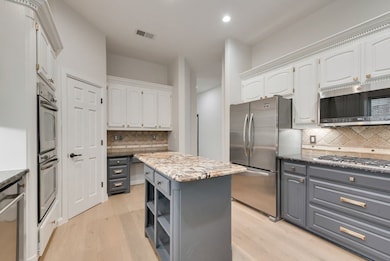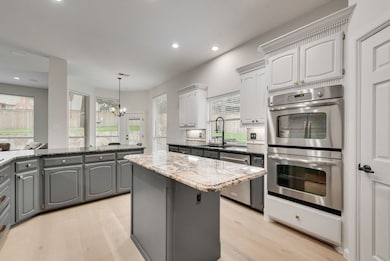
3400 Wt Parr Rd Grapevine, TX 76051
Estimated payment $4,858/month
Highlights
- Open Floorplan
- Family Room with Fireplace
- Corner Lot
- Heritage Elementary School Rated A+
- Wood Flooring
- Granite Countertops
About This Home
Welcome to this lovely 1-story home on a treed lot in a sought-after neighborhood. This home offers a perfect mix of modern comfort & classic style. With 3 bedrooms, 2 bathrooms, wood floors, an updated kitchen, & fantastic outdoor amenities, this home is a must-see. The 4th bedroom was converted into a second large walk-in closet for the primary bedroom. The Buyer could easily convert it back to a bedroom giving you 4 bedrooms total, or 3 bedrooms and a spacious office. Inside you'll notice the welcoming ambiance created by the rich wood floors that flow throughout. The spacious living area boasts an abundance of natural light creating a bright atmosphere for you & your loved ones to enjoy. The open floor plan connects the living & kitchen, making it perfect for entertaining guests or spending time with family. The kitchen features sleek countertops, ample storage space, & an island that provides functionality. Discover a beautifully landscaped yard with mature trees that provide shade & privacy. Imagine spending your days gathered around the outdoor fireplace or hosting cookouts in the well-appointed outdoor grill.
Home Details
Home Type
- Single Family
Est. Annual Taxes
- $8,817
Year Built
- Built in 1993
Lot Details
- 0.26 Acre Lot
- Gated Home
- Wood Fence
- Landscaped
- Corner Lot
- Many Trees
- Private Yard
Parking
- 2 Car Direct Access Garage
- Inside Entrance
- Parking Accessed On Kitchen Level
- Side Facing Garage
- Garage Door Opener
- Circular Driveway
Home Design
- Brick Exterior Construction
- Slab Foundation
- Composition Roof
Interior Spaces
- 2,567 Sq Ft Home
- 1-Story Property
- Open Floorplan
- Chandelier
- Stone Fireplace
- Fireplace Features Masonry
- Family Room with Fireplace
- 2 Fireplaces
- Living Room with Fireplace
- Den with Fireplace
Kitchen
- Double Oven
- Electric Oven
- Built-In Gas Range
- Microwave
- Dishwasher
- Kitchen Island
- Granite Countertops
- Disposal
Flooring
- Wood
- Ceramic Tile
Bedrooms and Bathrooms
- 3 Bedrooms
- Walk-In Closet
- 2 Full Bathrooms
- Double Vanity
Laundry
- Dryer
- Washer
Home Security
- Carbon Monoxide Detectors
- Fire and Smoke Detector
Outdoor Features
- Outdoor Fireplace
- Outdoor Kitchen
- Exterior Lighting
- Outdoor Grill
- Rain Gutters
Schools
- Heritage Elementary School
- Grapevine High School
Utilities
- Central Heating and Cooling System
- Underground Utilities
- High Speed Internet
- Cable TV Available
Community Details
- Heritage Oaks Add Subdivision
Listing and Financial Details
- Tax Lot 7
- Assessor Parcel Number 06556698
Map
Home Values in the Area
Average Home Value in this Area
Tax History
| Year | Tax Paid | Tax Assessment Tax Assessment Total Assessment is a certain percentage of the fair market value that is determined by local assessors to be the total taxable value of land and additions on the property. | Land | Improvement |
|---|---|---|---|---|
| 2024 | $2,216 | $603,407 | $130,000 | $473,407 |
| 2023 | $8,207 | $541,473 | $130,000 | $411,473 |
| 2022 | $8,817 | $462,934 | $130,000 | $332,934 |
| 2021 | $8,797 | $413,456 | $78,000 | $335,456 |
| 2020 | $8,090 | $367,816 | $78,000 | $289,816 |
| 2019 | $8,421 | $369,246 | $78,000 | $291,246 |
| 2018 | $2,140 | $360,000 | $90,000 | $270,000 |
| 2017 | $8,325 | $360,000 | $90,000 | $270,000 |
| 2016 | $8,582 | $371,081 | $90,000 | $281,081 |
| 2015 | -- | $295,900 | $50,000 | $245,900 |
| 2014 | -- | $295,900 | $50,000 | $245,900 |
Property History
| Date | Event | Price | Change | Sq Ft Price |
|---|---|---|---|---|
| 06/30/2025 06/30/25 | For Sale | $750,000 | 0.0% | $292 / Sq Ft |
| 06/14/2025 06/14/25 | Pending | -- | -- | -- |
| 06/10/2025 06/10/25 | For Sale | $750,000 | -- | $292 / Sq Ft |
Purchase History
| Date | Type | Sale Price | Title Company |
|---|---|---|---|
| Deed | -- | First American Title Insurance | |
| Warranty Deed | -- | Freedom Title | |
| Vendors Lien | -- | None Available | |
| Vendors Lien | -- | Old Republic Title | |
| Vendors Lien | -- | Alamo Title Company |
Mortgage History
| Date | Status | Loan Amount | Loan Type |
|---|---|---|---|
| Open | $200,000 | New Conventional | |
| Closed | $626,400 | Construction | |
| Previous Owner | $300,800 | New Conventional | |
| Previous Owner | $200,000 | New Conventional | |
| Previous Owner | $198,800 | Fannie Mae Freddie Mac | |
| Previous Owner | $166,000 | Unknown | |
| Closed | $49,700 | No Value Available |
Similar Homes in Grapevine, TX
Source: North Texas Real Estate Information Systems (NTREIS)
MLS Number: 20965081
APN: 06556698
- 3449 W T Parr Rd
- 3810 Shady Meadow Dr
- 3816 Shady Meadow Dr
- 2805 Pine View Dr
- 3808 Hillside Trail
- 3206 Wintergreen Terrace
- 3904 Wagon Wheel Dr
- 2802 High Point Ct
- 3221 Oak Tree Ln
- 3217 Oak Tree Ln
- 2831 Creekwood Ct
- 3907 Meadow Dr
- 3205 Summit Ct
- 1 Whispering Vine Ct
- 2800 Western Oaks Dr
- 2508 Springhill Dr
- 2524 Bear Haven Dr
- 4105 Williams Ct
- 6501 Glenhope Cir S
- 2713 Willowood Dr
