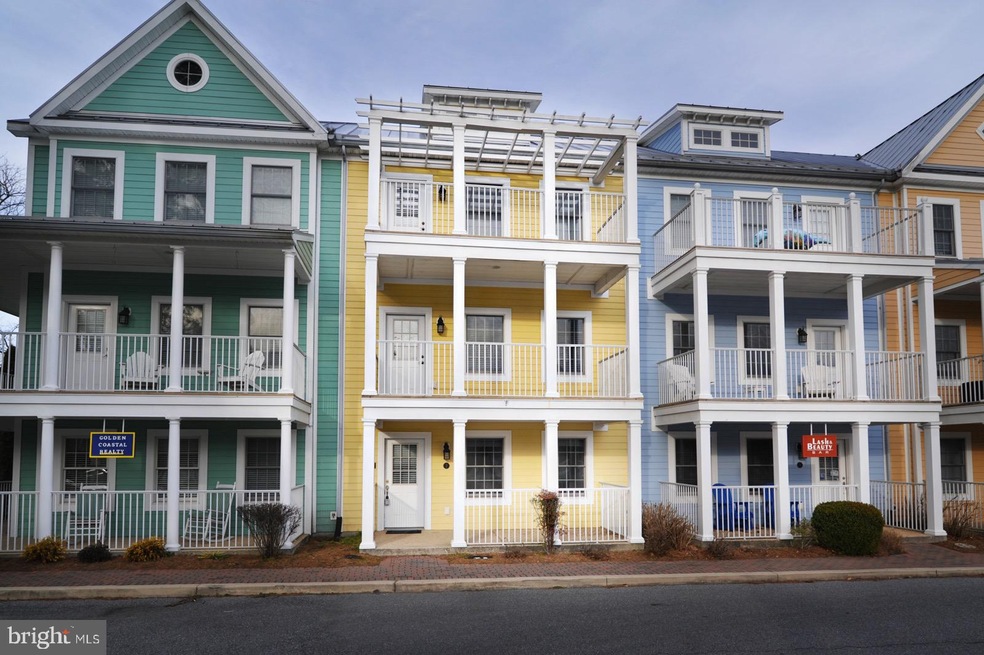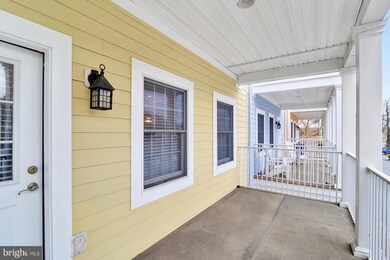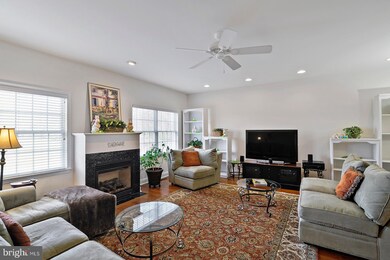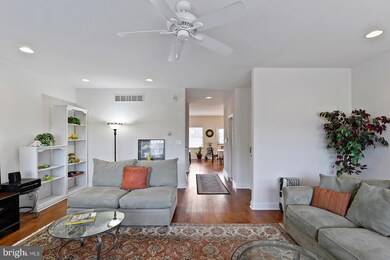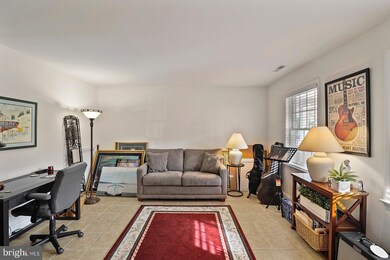
Estimated Value: $388,750 - $535,000
Highlights
- Open Floorplan
- Coastal Architecture
- More Than Two Accessible Exits
- Lewes Elementary School Rated A
- 1 Fireplace
- En-Suite Primary Bedroom
About This Home
As of June 2022No other townhomes have this much to give a new owner price per square foot! This is a MUST SEE! Schedule your tour now before its gone. This Townhome is in a perfect location on Route 1. It gives the owner a choice of residential/commercial use. All floors are approved as a commercial service business unit. Or have 3 floors of living space. Individual unit elevators make this a great choice. 2nd and 3rd floor decks, great room with gas fireplace, stainless steel appliances, kitchen pantry and much more to see! Master bath has a soaking tub. Master bedroom has a walk in closet with plenty of space! Great property(ies) for investors. Buy 1 up to 3 available units. Interior photos are staged pictures. Property is being sold AS IS.
Last Agent to Sell the Property
Samson Properties of DE, LLC License #RS0023468 Listed on: 02/17/2020

Townhouse Details
Home Type
- Townhome
Est. Annual Taxes
- $1,422
Year Built
- Built in 2006
HOA Fees
- $250 Monthly HOA Fees
Home Design
- Coastal Architecture
- Frame Construction
- Aluminum Siding
Interior Spaces
- 2,772 Sq Ft Home
- Property has 3 Levels
- 1 Elevator
- Open Floorplan
- Ceiling Fan
- 1 Fireplace
- Family Room
- Dining Area
- Carpet
Kitchen
- Electric Oven or Range
- Microwave
- Dishwasher
- Disposal
Bedrooms and Bathrooms
- En-Suite Primary Bedroom
- En-Suite Bathroom
Laundry
- Dryer
- Washer
Parking
- Paved Parking
- Parking Lot
Accessible Home Design
- Accessible Elevator Installed
- More Than Two Accessible Exits
Utilities
- Forced Air Heating and Cooling System
- Heating System Powered By Leased Propane
- Propane
- Private Water Source
- Electric Water Heater
- Cable TV Available
Listing and Financial Details
- Assessor Parcel Number 334-06.00-36.00-A2
Community Details
Overview
- $500 Capital Contribution Fee
- Association fees include common area maintenance, lawn maintenance, insurance
- Savannah Point Subdivision
Amenities
- Common Area
Pet Policy
- Limit on the number of pets
- Pet Size Limit
Ownership History
Purchase Details
Home Financials for this Owner
Home Financials are based on the most recent Mortgage that was taken out on this home.Purchase Details
Similar Homes in Lewes, DE
Home Values in the Area
Average Home Value in this Area
Purchase History
| Date | Buyer | Sale Price | Title Company |
|---|---|---|---|
| Hathaway Valene Grace | $404,000 | Fuqua Willard & Schab Pa | |
| Megamax Llc | -- | None Available |
Mortgage History
| Date | Status | Borrower | Loan Amount |
|---|---|---|---|
| Open | Hathaway Valene Grace | $323,200 | |
| Previous Owner | Reinvestment A Bradley Askin Rentier | $1,000 |
Property History
| Date | Event | Price | Change | Sq Ft Price |
|---|---|---|---|---|
| 06/22/2022 06/22/22 | Sold | $404,000 | -2.7% | $146 / Sq Ft |
| 05/24/2022 05/24/22 | Pending | -- | -- | -- |
| 01/13/2022 01/13/22 | Price Changed | $415,000 | +4.0% | $150 / Sq Ft |
| 06/18/2021 06/18/21 | Price Changed | $399,000 | -7.0% | $144 / Sq Ft |
| 05/03/2021 05/03/21 | Price Changed | $429,000 | -3.6% | $155 / Sq Ft |
| 10/20/2020 10/20/20 | Price Changed | $444,999 | -1.0% | $161 / Sq Ft |
| 02/17/2020 02/17/20 | For Sale | $449,500 | -- | $162 / Sq Ft |
Tax History Compared to Growth
Tax History
| Year | Tax Paid | Tax Assessment Tax Assessment Total Assessment is a certain percentage of the fair market value that is determined by local assessors to be the total taxable value of land and additions on the property. | Land | Improvement |
|---|---|---|---|---|
| 2024 | $1,543 | $30,200 | $0 | $30,200 |
| 2023 | $1,541 | $30,200 | $0 | $30,200 |
| 2022 | $1,488 | $30,200 | $0 | $30,200 |
| 2021 | $1,474 | $30,200 | $0 | $30,200 |
| 2020 | $1,470 | $30,200 | $0 | $30,200 |
| 2019 | $1,472 | $30,200 | $0 | $30,200 |
| 2018 | $1,375 | $31,300 | $0 | $0 |
| 2017 | $1,316 | $31,300 | $0 | $0 |
| 2016 | $1,250 | $31,300 | $0 | $0 |
| 2015 | $1,195 | $31,300 | $0 | $0 |
| 2014 | $1,186 | $31,300 | $0 | $0 |
Agents Affiliated with this Home
-
John Rowley

Seller's Agent in 2022
John Rowley
Samson Properties of DE, LLC
(302) 745-8599
6 in this area
22 Total Sales
-
Carla Stoddart

Buyer's Agent in 2022
Carla Stoddart
RE/MAX
(302) 612-2653
1 in this area
8 Total Sales
Map
Source: Bright MLS
MLS Number: DESU156296
APN: 334-06.00-36.00-A2
- 33665 Village Dr Unit 4
- 33873 McNicol Rd Unit 7151
- 33897 McNicol Rd Unit 7155
- 6 Gainsborough Dr
- 17699 Brighten Dr Unit 3
- 33568 Westgate Cir Unit B4
- 15 Gainsborough Dr
- 34297 Summerlyn Dr Unit 509
- 34297 Summerlyn Dr Unit 502
- 16977 4th St
- 76 Gainsborough Dr
- 7 Beech Ct Unit 6.5D
- 33743 Catching Cove
- 17548 Shady Rd
- 34545 Titleist Ct Unit 36
- 33753 Catching Cove
- 33757 Catching Cove
- 33504 W Hunters Run
- 33768 Catching Cove
- 33761 Catching Cove
- 34005 Wescoats Rd Unit 2
- 34005 Wescoats Rd
- 34005 Wescoats Rd Unit A2
- 34005 Wescoats Rd Unit 4
- 34005 Wescoats Rd Unit A2
- 34005 Wescoats Rd Unit B2
- 34005 Wescoats Rd Unit 1A
- 34005 Wescoats Rd Unit 1
- 34011 Wescoats Rd
- 34011 Wescoats Rd
- 34011 Wescoats Rd Unit B4
- 34011 Wescoats Rd Unit B3
- 34011 Wescoats Rd Unit B1
- 34011 Wescoats Rd Unit 1,2,3,4
- 34011 Wescoats Rd Unit B2
- 34011 Wescoats Rd Unit B1
- 34011 Wescoats Rd Unit 4
- 34011 Wescoats Rd Unit 3
- 34011 Wescoats Rd Unit 2
- 34011 Wescoats Rd Unit 1
