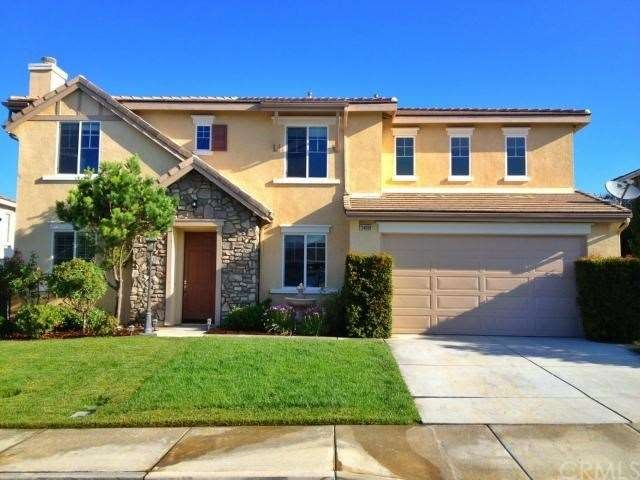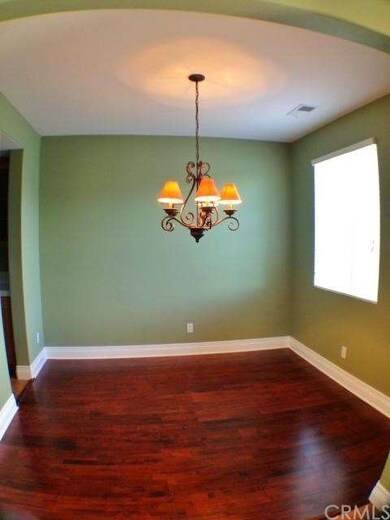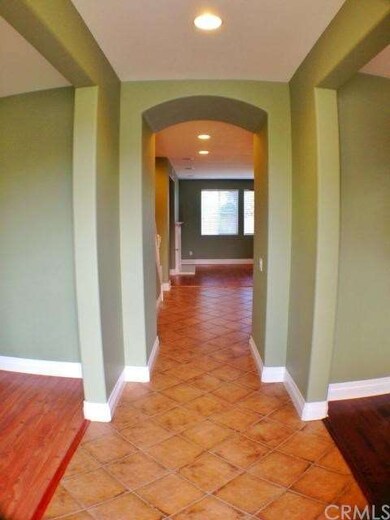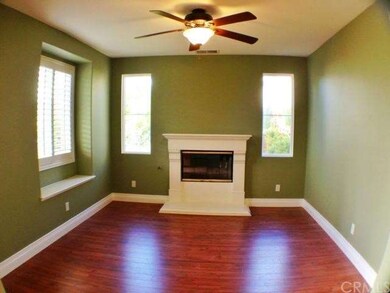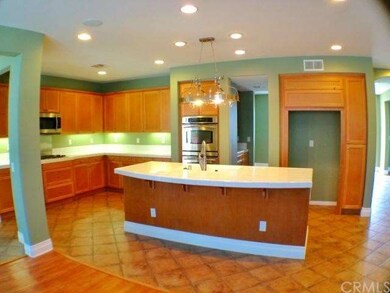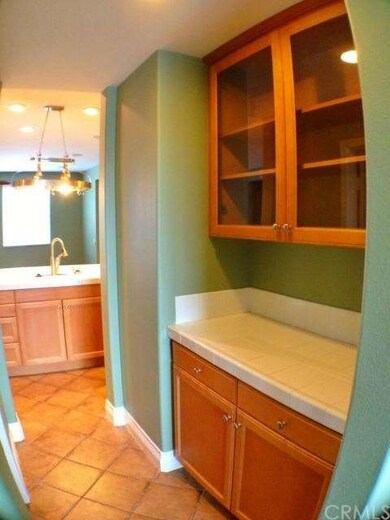
34008 Turtle Creek St Temecula, CA 92592
Highlights
- Filtered Pool
- Retreat
- Neighborhood Views
- Tony Tobin Elementary School Rated A
- Wood Flooring
- Covered patio or porch
About This Home
As of September 2019Back on Market - Price Reduced! 5 Bedroom / 3 Full Bath POOL HOME, with brand new designer paint and plush carpet!!! Enter into this beautiful home to find a tiled entry that extends throughout the kitchen. Downstairs also features hard wood flooring in the Formal Dining room. Fireplaces are located in the Formal Living and Family rooms. The Family room is also wired for surround sound and has a giant ceiling fan. The kitchen boast stainless steel appliances, double ovens and a brand new microwave, a sit at island with sink, walk in pantry, butlers pantry, and opens nicely to the Family room. Downstairs rooms include a Bedroom, Full Bathroom, Den/Work area, and Formal Living & Dining rooms. In the upstairs area of this magnificent home you will find an open loft, upstairs laundry with plenty of cabinet space, another full bath room with dual sinks, 3 large rooms, and an amazingly large Master Bedroom. The master bedroom features a retreat area, open bathroom with separate shower and bathtub, and a walk in closet. Don't forget about the whole house fan to help keep you cool & the alarm system to keep you safe! This home would be perfect for entertaining as there is a SALT WATER POOL, spa, covered patio, built-in BBQ, fire pit, and lots of fruit trees!
Last Agent to Sell the Property
Dustin Fenzke
Team Forss Realty Group License #01886969 Listed on: 08/02/2013
Home Details
Home Type
- Single Family
Est. Annual Taxes
- $5,556
Year Built
- Built in 2004
Lot Details
- 7,405 Sq Ft Lot
- Front and Back Yard Sprinklers
HOA Fees
- $52 Monthly HOA Fees
Parking
- 3 Car Attached Garage
- Parking Available
- Single Garage Door
Interior Spaces
- 3,335 Sq Ft Home
- Wired For Sound
- Ceiling Fan
- Recessed Lighting
- Family Room Off Kitchen
- Living Room with Fireplace
- Dining Room
- Den with Fireplace
- Neighborhood Views
- Attic Fan
Kitchen
- Open to Family Room
- Eat-In Kitchen
- Walk-In Pantry
- Double Convection Oven
- Electric Oven
- Kitchen Island
- Disposal
Flooring
- Wood
- Carpet
- Tile
Bedrooms and Bathrooms
- 5 Bedrooms
- Retreat
- Main Floor Bedroom
- Walk-In Closet
- 3 Full Bathrooms
Laundry
- Laundry Room
- Laundry on upper level
Pool
- Filtered Pool
- Heated In Ground Pool
- Saltwater Pool
- Above Ground Spa
Outdoor Features
- Covered patio or porch
- Fire Pit
- Exterior Lighting
- Outdoor Grill
- Rain Gutters
Utilities
- Two cooling system units
- Central Heating
- 220 Volts For Spa
- Water Softener
Community Details
- Berlinger Creek Association
Listing and Financial Details
- Tax Lot 35
- Tax Tract Number 30448
- Assessor Parcel Number 966061011
Ownership History
Purchase Details
Home Financials for this Owner
Home Financials are based on the most recent Mortgage that was taken out on this home.Purchase Details
Home Financials for this Owner
Home Financials are based on the most recent Mortgage that was taken out on this home.Purchase Details
Home Financials for this Owner
Home Financials are based on the most recent Mortgage that was taken out on this home.Purchase Details
Home Financials for this Owner
Home Financials are based on the most recent Mortgage that was taken out on this home.Purchase Details
Purchase Details
Home Financials for this Owner
Home Financials are based on the most recent Mortgage that was taken out on this home.Purchase Details
Home Financials for this Owner
Home Financials are based on the most recent Mortgage that was taken out on this home.Purchase Details
Home Financials for this Owner
Home Financials are based on the most recent Mortgage that was taken out on this home.Purchase Details
Home Financials for this Owner
Home Financials are based on the most recent Mortgage that was taken out on this home.Purchase Details
Home Financials for this Owner
Home Financials are based on the most recent Mortgage that was taken out on this home.Purchase Details
Home Financials for this Owner
Home Financials are based on the most recent Mortgage that was taken out on this home.Purchase Details
Home Financials for this Owner
Home Financials are based on the most recent Mortgage that was taken out on this home.Purchase Details
Home Financials for this Owner
Home Financials are based on the most recent Mortgage that was taken out on this home.Purchase Details
Home Financials for this Owner
Home Financials are based on the most recent Mortgage that was taken out on this home.Purchase Details
Home Financials for this Owner
Home Financials are based on the most recent Mortgage that was taken out on this home.Purchase Details
Home Financials for this Owner
Home Financials are based on the most recent Mortgage that was taken out on this home.Similar Homes in Temecula, CA
Home Values in the Area
Average Home Value in this Area
Purchase History
| Date | Type | Sale Price | Title Company |
|---|---|---|---|
| Interfamily Deed Transfer | -- | First American Title | |
| Grant Deed | $560,000 | First American Title | |
| Interfamily Deed Transfer | -- | Chicago Title Company | |
| Grant Deed | $472,500 | Chicago Title Company | |
| Interfamily Deed Transfer | -- | None Available | |
| Interfamily Deed Transfer | -- | Lsi Title Company | |
| Interfamily Deed Transfer | -- | Accommodation | |
| Interfamily Deed Transfer | -- | United Title Company Orange | |
| Interfamily Deed Transfer | -- | Accommodation | |
| Interfamily Deed Transfer | -- | United Title Company | |
| Interfamily Deed Transfer | -- | United Title Company | |
| Interfamily Deed Transfer | -- | United Title Company | |
| Interfamily Deed Transfer | -- | Accommodation | |
| Interfamily Deed Transfer | -- | Commonwealth Land Title Co | |
| Interfamily Deed Transfer | -- | Accommodation | |
| Interfamily Deed Transfer | -- | United Title Company | |
| Interfamily Deed Transfer | -- | -- | |
| Interfamily Deed Transfer | -- | United Title Company | |
| Interfamily Deed Transfer | -- | -- | |
| Interfamily Deed Transfer | -- | United Title Company Orange | |
| Interfamily Deed Transfer | -- | -- | |
| Grant Deed | $522,500 | Fidelity National Title Co |
Mortgage History
| Date | Status | Loan Amount | Loan Type |
|---|---|---|---|
| Open | $747,000 | VA | |
| Closed | $548,000 | VA | |
| Closed | $484,100 | VA | |
| Previous Owner | $417,000 | New Conventional | |
| Previous Owner | $384,750 | New Conventional | |
| Previous Owner | $400,000 | New Conventional | |
| Previous Owner | $417,000 | New Conventional | |
| Previous Owner | $417,000 | New Conventional | |
| Previous Owner | $427,000 | Negative Amortization | |
| Previous Owner | $263,000 | New Conventional | |
| Previous Owner | $80,000 | Credit Line Revolving | |
| Previous Owner | $265,000 | New Conventional | |
| Previous Owner | $270,000 | New Conventional | |
| Previous Owner | $271,350 | Purchase Money Mortgage |
Property History
| Date | Event | Price | Change | Sq Ft Price |
|---|---|---|---|---|
| 09/06/2019 09/06/19 | Sold | $560,000 | -1.7% | $168 / Sq Ft |
| 07/20/2019 07/20/19 | Price Changed | $569,500 | -1.7% | $171 / Sq Ft |
| 06/05/2019 06/05/19 | Price Changed | $579,500 | -1.7% | $174 / Sq Ft |
| 05/23/2019 05/23/19 | Price Changed | $589,500 | -0.9% | $177 / Sq Ft |
| 05/01/2019 05/01/19 | For Sale | $595,000 | +25.9% | $178 / Sq Ft |
| 10/15/2013 10/15/13 | Sold | $472,500 | -1.6% | $142 / Sq Ft |
| 09/23/2013 09/23/13 | Pending | -- | -- | -- |
| 09/21/2013 09/21/13 | Price Changed | $480,000 | -2.0% | $144 / Sq Ft |
| 09/18/2013 09/18/13 | Price Changed | $490,000 | -2.0% | $147 / Sq Ft |
| 08/27/2013 08/27/13 | Price Changed | $499,990 | -1.0% | $150 / Sq Ft |
| 08/19/2013 08/19/13 | Price Changed | $505,000 | -1.0% | $151 / Sq Ft |
| 08/02/2013 08/02/13 | For Sale | $510,000 | -- | $153 / Sq Ft |
Tax History Compared to Growth
Tax History
| Year | Tax Paid | Tax Assessment Tax Assessment Total Assessment is a certain percentage of the fair market value that is determined by local assessors to be the total taxable value of land and additions on the property. | Land | Improvement |
|---|---|---|---|---|
| 2025 | $5,556 | $1,022,553 | $202,323 | $820,230 |
| 2023 | $5,556 | $588,658 | $194,467 | $394,191 |
| 2022 | $7,015 | $577,116 | $190,654 | $386,462 |
| 2021 | $6,879 | $565,801 | $186,916 | $378,885 |
| 2020 | $6,799 | $560,000 | $185,000 | $375,000 |
| 2019 | $6,071 | $519,231 | $98,899 | $420,332 |
| 2018 | $5,958 | $509,051 | $96,960 | $412,091 |
| 2017 | $5,851 | $499,070 | $95,059 | $404,011 |
| 2016 | $5,731 | $489,286 | $93,196 | $396,090 |
| 2015 | $5,631 | $481,940 | $91,798 | $390,142 |
| 2014 | $5,689 | $472,500 | $90,000 | $382,500 |
Agents Affiliated with this Home
-

Seller's Agent in 2019
Julia Biggs
Biggs Real Estate Professional
(951) 347-3669
66 Total Sales
-

Buyer's Agent in 2019
David Evenrud
HOMES & LAND REAL ESTATE
(909) 466-6704
8 Total Sales
-
D
Seller's Agent in 2013
Dustin Fenzke
Team Forss Realty Group
-
R
Buyer's Agent in 2013
Robin Davison
Crown Mortgage + Real Estate
(951) 303-5534
15 Total Sales
Map
Source: California Regional Multiple Listing Service (CRMLS)
MLS Number: SW13155243
APN: 966-061-011
- 33979 Tuscan Creek Way
- 34032 Temecula Creek Rd
- 33950 Summit View Place
- 34025 Summit View Place
- 44022 Eaglebluff Ct
- 44035 Cindy Cir
- 44260 Nighthawk Pass
- 34384 Coppola St
- 33926 Channel St
- 33818 Channel St
- 44316 Revana St
- 33624 Winston Way Unit B
- 44207 Reidel St
- 33657 Emerson Way Unit C
- 43883 Brookhaven Ct
- 44364 Kingston Dr
- 44277 Reidel St
- 34036 Galleron St
- 44397 Kingston Dr
- 34116 Galleron St
