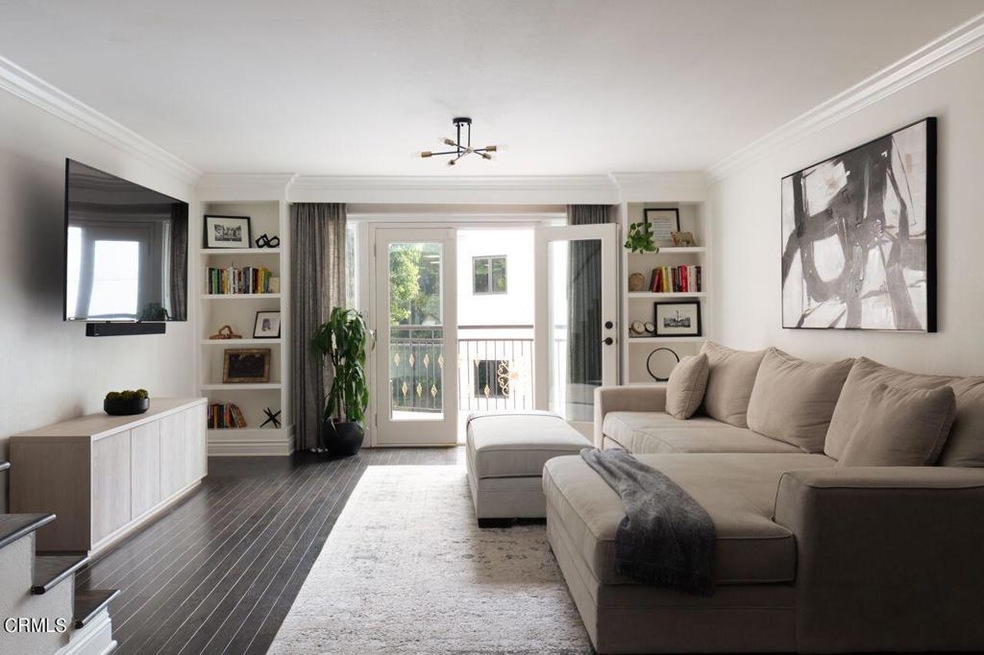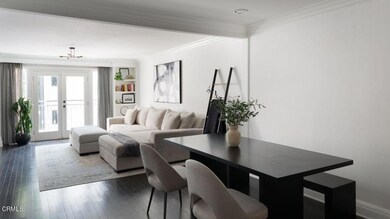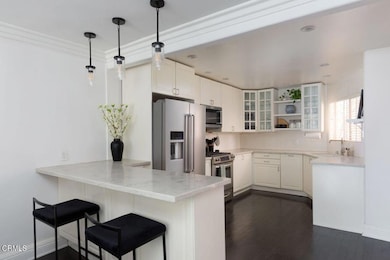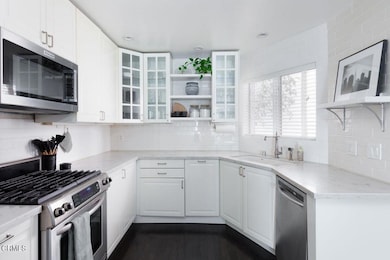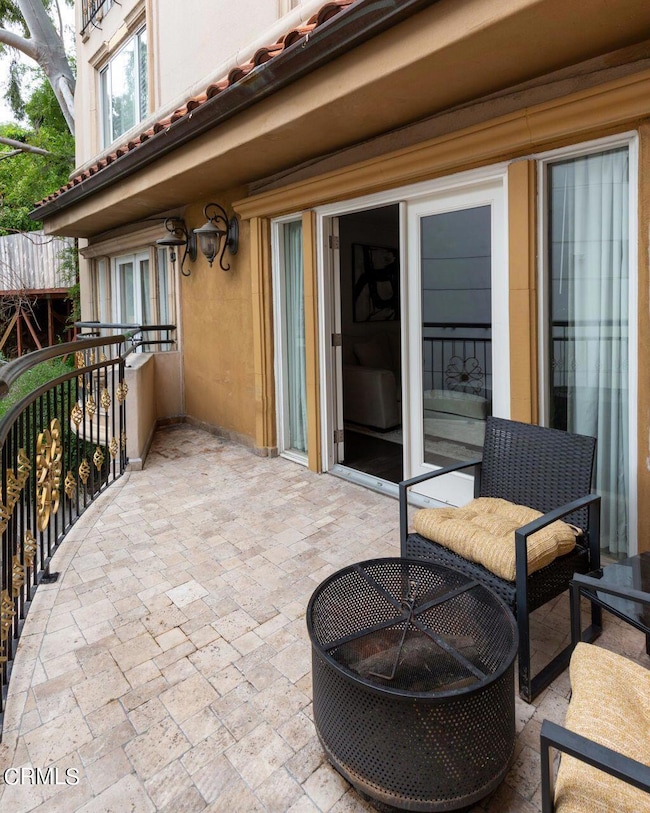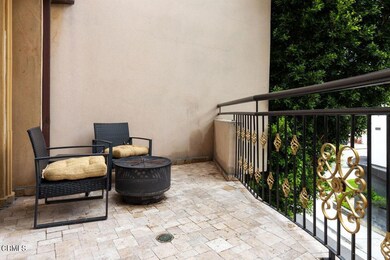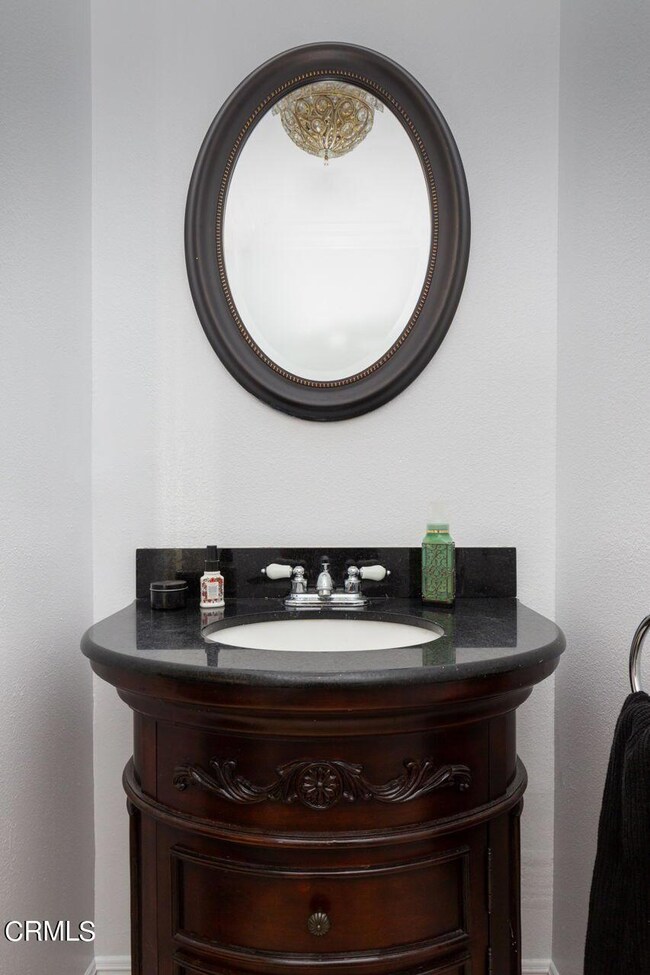
3401 Barham Blvd Unit 2 Los Angeles, CA 90068
Hollywood Hills NeighborhoodHighlights
- Rooftop Deck
- Gated Parking
- Updated Kitchen
- Primary Bedroom Suite
- Gated Community
- Mountain View
About This Home
As of June 2025Welcome to 3401 Barham Boulevard, where luxury and comfort come together. Step inside this stunning 3-bedroom, 3.5-bathroom home spanning a generous 2,015 square feet (Measured). The open layout creates an inviting atmosphere, perfect for both entertaining and relaxing. The home boasts a range of desirable features, including two balconies and a rooftop deck that offers views of the surrounding area. The beautiful kitchen is complete with stainless steel appliances, quartz countertops, plenty of cabinetry, bar seating, and a dining area. Encompassing the entire third floor, the primary suite features an impressive walk-in closet, French doors opening to the balcony, a gas fireplace, an en-suite bathroom with luxurious tiles, a generously sized soaking tub, and a double vanity. With its close proximity to studios, Hollywood hot spots, dining, and entertainment, the location of the home is absolutely perfect.
Property Details
Home Type
- Condominium
Est. Annual Taxes
- $11,652
Year Built
- Built in 1994
Lot Details
- Two or More Common Walls
- No Sprinklers
HOA Fees
- $450 Monthly HOA Fees
Parking
- 2 Car Garage
- Parking Available
- Gated Parking
Interior Spaces
- 2,015 Sq Ft Home
- 4-Story Property
- Built-In Features
- Crown Molding
- Recessed Lighting
- Gas Fireplace
- Living Room Balcony
- Combination Dining and Living Room
- Wood Flooring
- Mountain Views
Kitchen
- Updated Kitchen
- Breakfast Bar
- Gas Oven
- Microwave
- Dishwasher
- Granite Countertops
- Quartz Countertops
Bedrooms and Bathrooms
- 3 Bedrooms
- All Upper Level Bedrooms
- Primary Bedroom Suite
- Walk-In Closet
- Remodeled Bathroom
- Granite Bathroom Countertops
- Stone Bathroom Countertops
- Dual Sinks
- Dual Vanity Sinks in Primary Bathroom
- Soaking Tub
- Bathtub with Shower
- Separate Shower
- Exhaust Fan In Bathroom
- Closet In Bathroom
Laundry
- Laundry Room
- Stacked Washer and Dryer
Home Security
Outdoor Features
- Rooftop Deck
- Tile Patio or Porch
- Exterior Lighting
Utilities
- Central Heating and Cooling System
- Sewer Paid
Listing and Financial Details
- Tax Lot 1111
- Assessor Parcel Number 5579007029
Community Details
Overview
- Lordon Management Association, Phone Number (626) 967-7921
Security
- Gated Community
- Fire and Smoke Detector
Ownership History
Purchase Details
Home Financials for this Owner
Home Financials are based on the most recent Mortgage that was taken out on this home.Purchase Details
Home Financials for this Owner
Home Financials are based on the most recent Mortgage that was taken out on this home.Purchase Details
Home Financials for this Owner
Home Financials are based on the most recent Mortgage that was taken out on this home.Purchase Details
Home Financials for this Owner
Home Financials are based on the most recent Mortgage that was taken out on this home.Purchase Details
Home Financials for this Owner
Home Financials are based on the most recent Mortgage that was taken out on this home.Purchase Details
Home Financials for this Owner
Home Financials are based on the most recent Mortgage that was taken out on this home.Purchase Details
Purchase Details
Home Financials for this Owner
Home Financials are based on the most recent Mortgage that was taken out on this home.Purchase Details
Purchase Details
Purchase Details
Home Financials for this Owner
Home Financials are based on the most recent Mortgage that was taken out on this home.Purchase Details
Home Financials for this Owner
Home Financials are based on the most recent Mortgage that was taken out on this home.Purchase Details
Home Financials for this Owner
Home Financials are based on the most recent Mortgage that was taken out on this home.Purchase Details
Home Financials for this Owner
Home Financials are based on the most recent Mortgage that was taken out on this home.Similar Homes in the area
Home Values in the Area
Average Home Value in this Area
Purchase History
| Date | Type | Sale Price | Title Company |
|---|---|---|---|
| Grant Deed | $985,000 | Old Republic Title Company | |
| Grant Deed | $922,500 | Fidelity National Title | |
| Grant Deed | $770,000 | Lawyers Title Company | |
| Grant Deed | $730,000 | Ticor Title | |
| Grant Deed | $640,000 | Fidelity National Title Co | |
| Grant Deed | $313,000 | First American Title Ins Co | |
| Trustee Deed | $515,000 | Accommodation | |
| Grant Deed | -- | None Available | |
| Individual Deed | -- | Investors Title Company | |
| Quit Claim Deed | -- | Investors Title Company | |
| Interfamily Deed Transfer | -- | Investors Title | |
| Grant Deed | $665,000 | Investors Title Company | |
| Grant Deed | -- | None Available | |
| Grant Deed | $550,000 | Investors Title Company |
Mortgage History
| Date | Status | Loan Amount | Loan Type |
|---|---|---|---|
| Open | $689,500 | New Conventional | |
| Previous Owner | $738,000 | New Conventional | |
| Previous Owner | $616,000 | New Conventional | |
| Previous Owner | $544,000 | New Conventional | |
| Previous Owner | $190,500 | New Conventional | |
| Previous Owner | $180,000 | New Conventional | |
| Previous Owner | $100,000 | Purchase Money Mortgage | |
| Previous Owner | $598,500 | Fannie Mae Freddie Mac | |
| Previous Owner | $440,000 | Fannie Mae Freddie Mac |
Property History
| Date | Event | Price | Change | Sq Ft Price |
|---|---|---|---|---|
| 06/17/2025 06/17/25 | Sold | $985,000 | +3.8% | $489 / Sq Ft |
| 04/19/2025 04/19/25 | Pending | -- | -- | -- |
| 04/07/2025 04/07/25 | For Sale | $949,000 | +23.2% | $471 / Sq Ft |
| 05/22/2019 05/22/19 | Sold | $770,000 | +2.8% | $391 / Sq Ft |
| 04/18/2019 04/18/19 | Pending | -- | -- | -- |
| 03/29/2019 03/29/19 | For Sale | $749,000 | +2.6% | $380 / Sq Ft |
| 08/07/2017 08/07/17 | Sold | $730,000 | +0.7% | $371 / Sq Ft |
| 07/28/2017 07/28/17 | Pending | -- | -- | -- |
| 07/17/2017 07/17/17 | For Sale | $725,000 | +11.5% | $368 / Sq Ft |
| 07/15/2016 07/15/16 | Sold | $650,000 | 0.0% | $330 / Sq Ft |
| 06/06/2016 06/06/16 | For Sale | $650,000 | -- | $330 / Sq Ft |
Tax History Compared to Growth
Tax History
| Year | Tax Paid | Tax Assessment Tax Assessment Total Assessment is a certain percentage of the fair market value that is determined by local assessors to be the total taxable value of land and additions on the property. | Land | Improvement |
|---|---|---|---|---|
| 2025 | $11,652 | $978,963 | $742,845 | $236,118 |
| 2024 | $11,652 | $959,769 | $728,280 | $231,489 |
| 2023 | $11,424 | $940,950 | $714,000 | $226,950 |
| 2022 | $10,886 | $922,500 | $700,000 | $222,500 |
| 2021 | $9,526 | $793,536 | $309,170 | $484,366 |
| 2020 | $9,622 | $785,400 | $306,000 | $479,400 |
| 2019 | $8,940 | $744,600 | $459,000 | $285,600 |
| 2018 | $8,911 | $730,000 | $450,000 | $280,000 |
| 2016 | $4,021 | $332,101 | $172,947 | $159,154 |
| 2015 | $3,962 | $327,114 | $170,350 | $156,764 |
| 2014 | $3,978 | $320,708 | $167,014 | $153,694 |
Agents Affiliated with this Home
-

Seller's Agent in 2025
Jermayne Shannon
COMPASS
(626) 394-3004
2 in this area
44 Total Sales
-

Buyer's Agent in 2025
Sally Forster Jones
Compass
(310) 341-7238
10 in this area
381 Total Sales
-
J
Buyer Co-Listing Agent in 2025
Jacob Gardner-Rosen
Compass
(310) 230-5478
1 in this area
6 Total Sales
-

Seller's Agent in 2019
Bobby Rodriguez
Compass
(323) 377-4067
63 Total Sales
-

Seller Co-Listing Agent in 2019
Joanna Suhl
Compass
(323) 208-1827
3 in this area
154 Total Sales
-
S
Buyer's Agent in 2019
Steven Ejiofor
Map
Source: Pasadena-Foothills Association of REALTORS®
MLS Number: P1-21639
APN: 5579-007-029
- 3401 Barham Blvd Unit 3
- 3260 De Witt Dr
- 3437 Troy Dr
- 3374 Floyd Terrace
- 3464 Troy Dr
- 3468 Troy Dr
- 3384 Barham Blvd
- 3488 Troy Dr
- 3496 Troy Dr
- 3480 Barham Blvd Unit 226
- 3480 Barham Blvd Unit 218
- 3480 Barham Blvd Unit 215
- 3480 Barham Blvd Unit 105
- 3319 Charleston Way
- 3319 Floyd Terrace
- 3284 Barham Blvd Unit 201
- 3305 Hillock Dr
- 3074 Lake Hollywood Dr
- 3236 Primera Ave
- 3395 Tareco Dr
