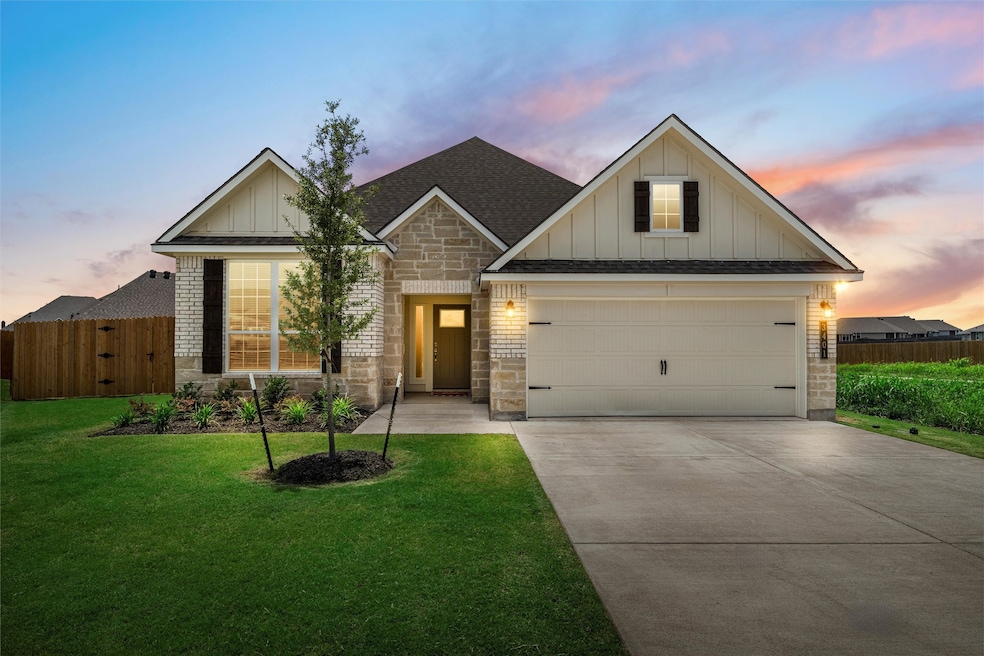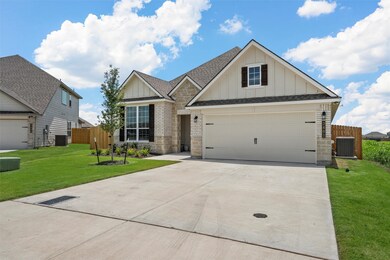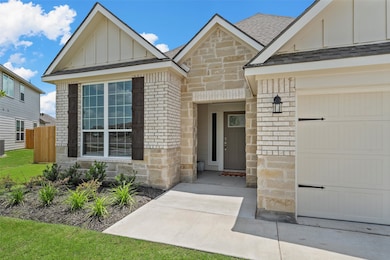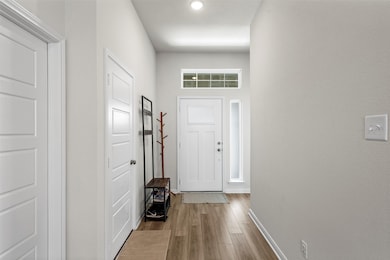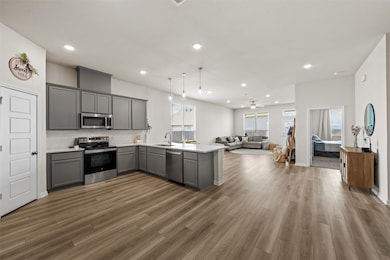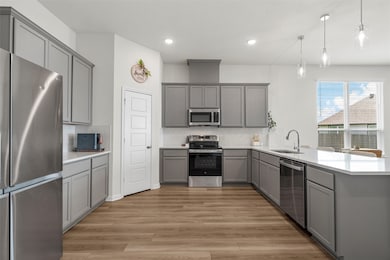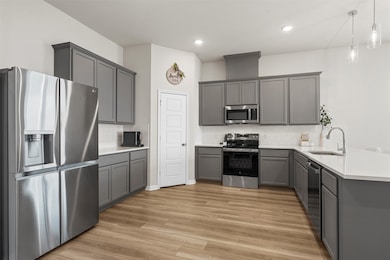3401 Beutel Rd Lorena, TX 76655
Highlights
- Contemporary Architecture
- Covered patio or porch
- Double Vanity
- Midway Middle School Rated A
- 2 Car Attached Garage
- Walk-In Closet
About This Home
This home is for LEASE or Sale! Blending elegance and function, this newly constructed home in the prestigious Midway ISD offers 4 bedrooms, 3 full baths, upgraded features and a large fully-fenced backyard ready for you to enjoy! Step inside to an open concept floor plan featuring abundant natural light, quartz countertops throughout, luxury vinyl plank flooring and plenty of storage! The isolated primary bedroom is serene and spacious, featuring two walk-in closets and an en-suite complete with a desireable walk-in tiled shower, dual vanities, and a large linen closet. There are 3 additional bedrooms which also have walk-in closets, one of the guest bedrooms includes an en-suite bathroom. The chef's kitchen is large and open, perfect for having space to entertain. With upgraded stainless steel appliances, beautiful tile backsplash, a walk-in pantry and ample quartz countertop space, your culinary adventures await! The kitchen then flows into the seamless dining and living areas with expansive windows providing direct views of the oversized backyard and covered patio area. Designed for energy efficiency, the home includes foam insulation, blinds, and a high-efficiency HVAC system. The garage is equipped with a 200-volt electrical outlet, convenient for electric vehicles or power tools. Enjoy having sidewalks and convenient access to the neighborhood walking trails! Located on a large lot in the desirable Legacy at Park Meadows community that is just minutes from top-rated schools, shopping, dining and more, this exceptional home could be yours!
Home Details
Home Type
- Single Family
Est. Annual Taxes
- $472
Year Built
- Built in 2024
Lot Details
- 9,017 Sq Ft Lot
- Property is Fully Fenced
- Privacy Fence
- Wood Fence
- Level Lot
- Back Yard
Parking
- 2 Car Attached Garage
- Electric Vehicle Home Charger
- Front Facing Garage
- Garage Door Opener
Home Design
- Contemporary Architecture
- Slab Foundation
- Shingle Roof
- Composition Roof
- Stone Veneer
Interior Spaces
- 2,066 Sq Ft Home
- 1-Story Property
- Ceiling Fan
Kitchen
- Electric Range
- Microwave
- Dishwasher
- Disposal
Flooring
- Carpet
- Ceramic Tile
- Luxury Vinyl Plank Tile
Bedrooms and Bathrooms
- 4 Bedrooms
- Walk-In Closet
- 3 Full Bathrooms
- Double Vanity
Laundry
- Dryer
- Washer
Outdoor Features
- Covered patio or porch
Schools
- Park Hill Elementary School
- Midway High School
Utilities
- Central Heating and Cooling System
- Vented Exhaust Fan
- Underground Utilities
- High Speed Internet
- Cable TV Available
Listing and Financial Details
- Residential Lease
- Property Available on 8/15/25
- Tenant pays for all utilities
- 12 Month Lease Term
- Legal Lot and Block 39 / 6
- Assessor Parcel Number 364058000006390
Community Details
Overview
- Park Mdws South Ph 1 Subdivision
Pet Policy
- Pet Deposit $500
- 2 Pets Allowed
- Dogs Allowed
- Breed Restrictions
Map
Source: North Texas Real Estate Information Systems (NTREIS)
MLS Number: 20993279
APN: 36-405800-000639-0
- 11409 Solar St
- 11225 Pallasite Dr
- 11220 Pallasite Dr
- 3217 Beutel Rd
- 11209 Solar St
- 3625 Beutel Rd
- 3633 Beutel Rd
- 3205 Beutel Rd
- 11337 Patera St
- 3224 Risinger Rd
- 2705 Cyprian Rd
- 11321 Patera St
- 11317 Patera St
- 11413 Patera St
- 11401 Patera St
- 11409 Patera St
- 11417 Patera St
- 11405 Patera St
- 3200 Keathley Dr
- 11408 Pallas St
