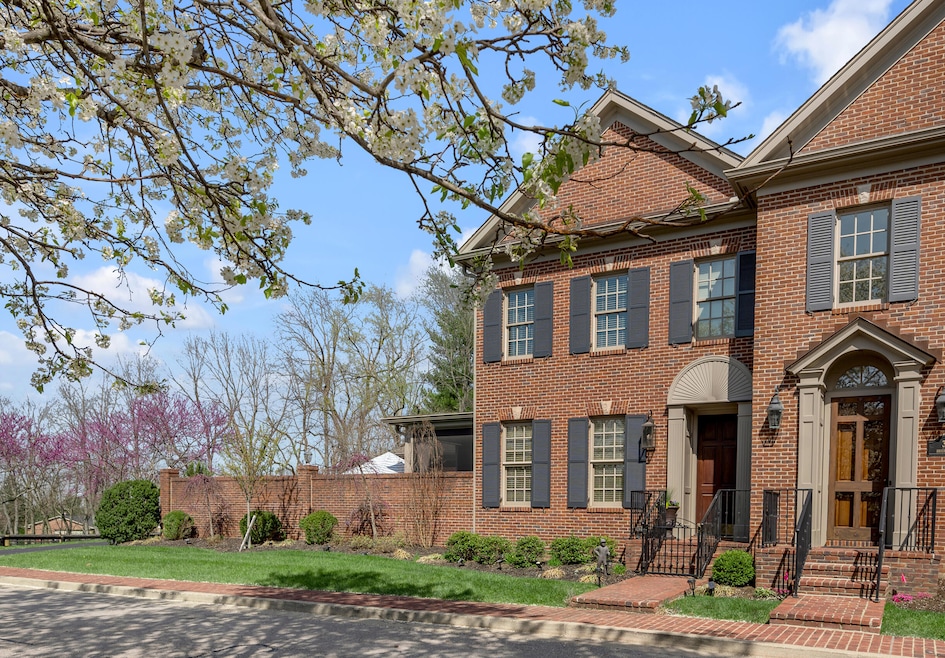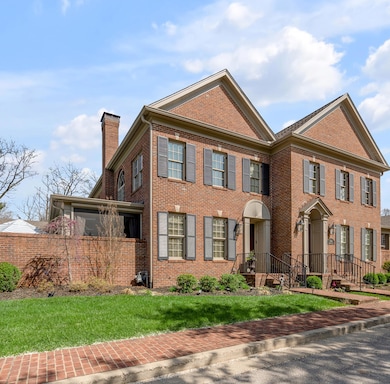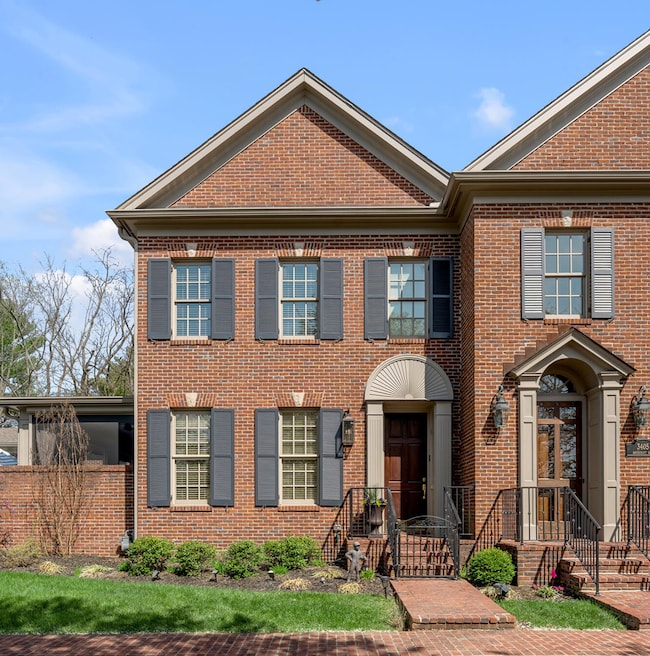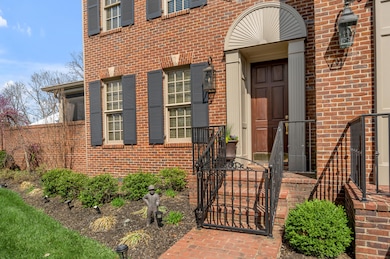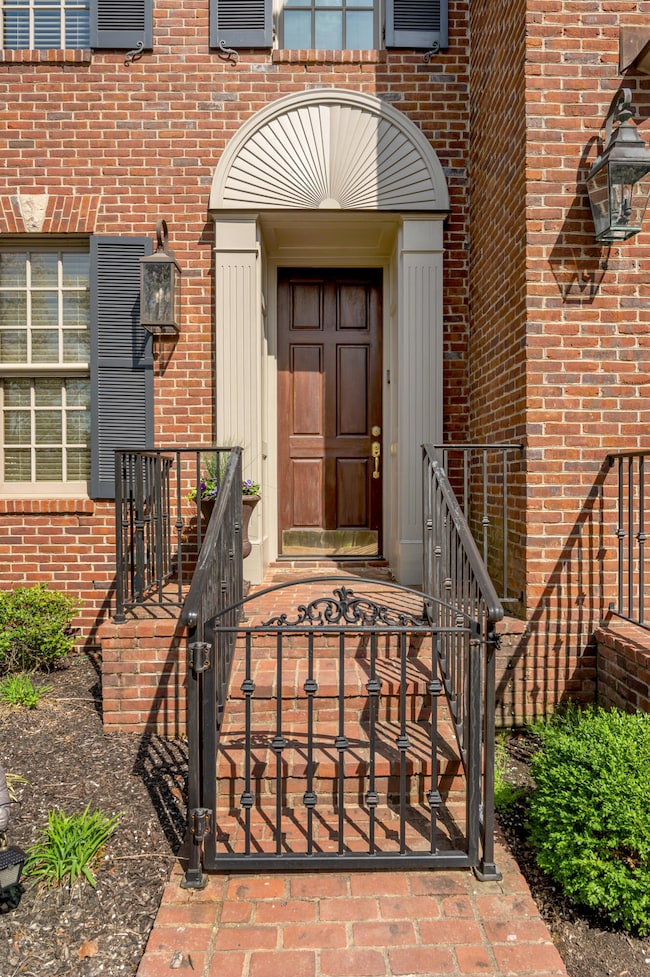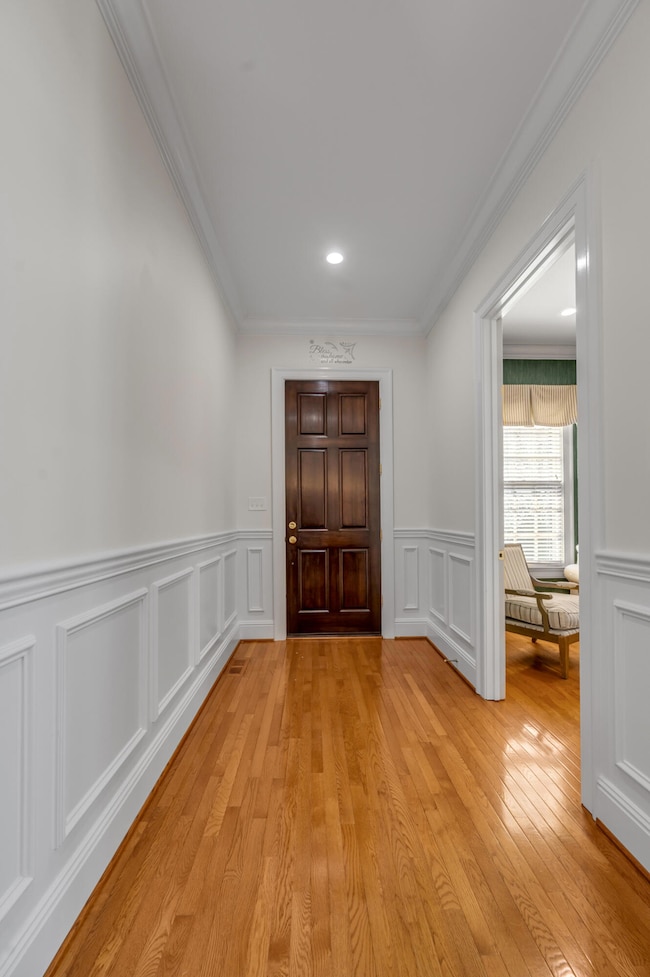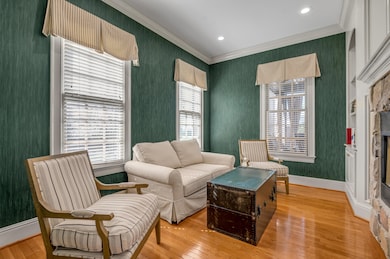3401 Briercroft Way Lexington, KY 40509
Greenbrier NeighborhoodEstimated payment $6,533/month
Highlights
- In Ground Pool
- View of Trees or Woods
- Secluded Lot
- Garrett Morgan Elementary School Rated A-
- Colonial Architecture
- Recreation Room
About This Home
Elevate your lifestyle with this federal masonry townhome situated within the coveted gated community of Greenbrier, and adjacent to breathtaking views of horse countryside. Upon entry you will discover a formal entry with 10 foot ceilings and a home office with built in bookshelves and a dual sided fireplace. From here witness the grand two-story great room, adorned with more built-ins, a wet bar, and a glorious wall of French doors to seamlessly connect to the outdoor relaxation space, where you can leisurely enjoy days under the spacious heated veranda or floating in the in-ground pool. Next, venture into the newly refreshed gourmet kitchen with new marble countertops and views of the courtyard. The first-floor primary suite offers serene backyard views and a luxurious and spacious ensuite bath. The second level includes new flooring throughout, a cozy den and two additional bedrooms, each with ensuite baths. The lower level presents a recreational room with a wet bar and half bath, also ideal for gatherings. Live luxuriously in the esteemed Greenbrier Estates, adjacent to all the amenities of the Greenbrier Golf & Country Club.
Listing Agent
Bluegrass Sotheby's International Realty License #200024 Listed on: 04/07/2025

Home Details
Home Type
- Single Family
Est. Annual Taxes
- $12,289
Year Built
- Built in 2005
Lot Details
- 0.27 Acre Lot
- Fenced
- Secluded Lot
HOA Fees
- $233 Monthly HOA Fees
Parking
- 3 Car Attached Garage
- Side Facing Garage
- Driveway
- Off-Street Parking
Property Views
- Woods
- Farm
- Neighborhood
Home Design
- Colonial Architecture
- Brick Veneer
- Dimensional Roof
- Concrete Perimeter Foundation
Interior Spaces
- 2-Story Property
- Wet Bar
- Ceiling Fan
- Gas Log Fireplace
- Blinds
- Window Screens
- Entrance Foyer
- Great Room with Fireplace
- Dining Room
- Home Office
- Recreation Room
- Utility Room
- Attic Access Panel
Kitchen
- Eat-In Kitchen
- Breakfast Bar
- Double Oven
- Cooktop
- Microwave
- Dishwasher
- Disposal
Flooring
- Wood
- Carpet
- Tile
Bedrooms and Bathrooms
- 3 Bedrooms
- Primary Bedroom on Main
- Walk-In Closet
- Soaking Tub
Laundry
- Laundry on main level
- Washer and Electric Dryer Hookup
Finished Basement
- Interior Basement Entry
- Sump Pump
- Stubbed For A Bathroom
Outdoor Features
- In Ground Pool
- Patio
- Porch
Schools
- Brenda Cowan Elementary School
- Crawford Middle School
- Frederick Douglass High School
Utilities
- Forced Air Zoned Heating and Cooling System
- Heating System Uses Natural Gas
- Vented Exhaust Fan
- Natural Gas Connected
Listing and Financial Details
- Assessor Parcel Number 38123260
Community Details
Overview
- Greenbrier Subdivision
- Mandatory home owners association
- On-Site Maintenance
Recreation
- Tennis Courts
- Community Pool
Map
Home Values in the Area
Average Home Value in this Area
Tax History
| Year | Tax Paid | Tax Assessment Tax Assessment Total Assessment is a certain percentage of the fair market value that is determined by local assessors to be the total taxable value of land and additions on the property. | Land | Improvement |
|---|---|---|---|---|
| 2025 | $12,289 | $1,150,000 | $0 | $0 |
| 2024 | $6,765 | $679,500 | $0 | $0 |
| 2023 | $6,765 | $679,500 | $0 | $0 |
| 2022 | $7,055 | $679,500 | $0 | $0 |
| 2021 | $6,165 | $598,900 | $0 | $0 |
| 2020 | $6,179 | $598,900 | $0 | $0 |
| 2019 | $6,179 | $598,900 | $0 | $0 |
| 2018 | $6,197 | $598,900 | $0 | $0 |
| 2017 | $6,787 | $650,000 | $0 | $0 |
| 2015 | $6,317 | $650,000 | $0 | $0 |
| 2014 | $6,317 | $650,000 | $0 | $0 |
| 2012 | $6,317 | $650,000 | $0 | $0 |
Property History
| Date | Event | Price | List to Sale | Price per Sq Ft | Prior Sale |
|---|---|---|---|---|---|
| 08/08/2025 08/08/25 | Pending | -- | -- | -- | |
| 07/30/2025 07/30/25 | Price Changed | $998,998 | -11.2% | $247 / Sq Ft | |
| 07/17/2025 07/17/25 | Price Changed | $1,125,000 | -2.1% | $278 / Sq Ft | |
| 06/06/2025 06/06/25 | Price Changed | $1,149,000 | -4.2% | $284 / Sq Ft | |
| 05/14/2025 05/14/25 | Price Changed | $1,199,000 | -4.1% | $296 / Sq Ft | |
| 04/07/2025 04/07/25 | For Sale | $1,250,000 | +8.7% | $309 / Sq Ft | |
| 09/16/2024 09/16/24 | Sold | $1,150,000 | -4.2% | $280 / Sq Ft | View Prior Sale |
| 07/19/2024 07/19/24 | Pending | -- | -- | -- | |
| 06/11/2024 06/11/24 | For Sale | $1,199,900 | +100.4% | $293 / Sq Ft | |
| 05/01/2017 05/01/17 | Sold | $598,900 | 0.0% | $193 / Sq Ft | View Prior Sale |
| 04/05/2017 04/05/17 | Pending | -- | -- | -- | |
| 10/20/2016 10/20/16 | For Sale | $598,900 | -- | $193 / Sq Ft |
Purchase History
| Date | Type | Sale Price | Title Company |
|---|---|---|---|
| Deed | -- | None Listed On Document | |
| Deed | $1,150,000 | None Listed On Document | |
| Deed | $598,900 | -- | |
| Deed | $650,000 | -- |
Mortgage History
| Date | Status | Loan Amount | Loan Type |
|---|---|---|---|
| Open | $209,200 | Construction | |
| Previous Owner | $650,000 | Construction | |
| Previous Owner | $71,750 | Unknown | |
| Previous Owner | $548,250 | Unknown | |
| Previous Owner | $60,000 | Unknown |
Source: ImagineMLS (Bluegrass REALTORS®)
MLS Number: 25006818
APN: 38123260
- 2235 Bahama Rd
- 3501 Trinidad Ct
- 2106 Bahama Rd
- 3317 Feliciana Ln
- 2901 Fairfax Ln
- 2989 Mahala Ln
- 3112 Blackford Pkwy
- 2000 Ontario Place
- 2837 Seneca Lake Rd
- 2004 Ontario Place
- 2833 Seneca Lake Rd
- 2008 Ontario Place
- 3644 Windowpane Ln
- 2873 Blackford Pkwy
- 2012 Ontario Place
- 2001 Ontario Place
- 2869 Blackford Pkwy
- 2009 Ontario Place
- 2005 Ontario Place
- 1617 Cornelius Trace
