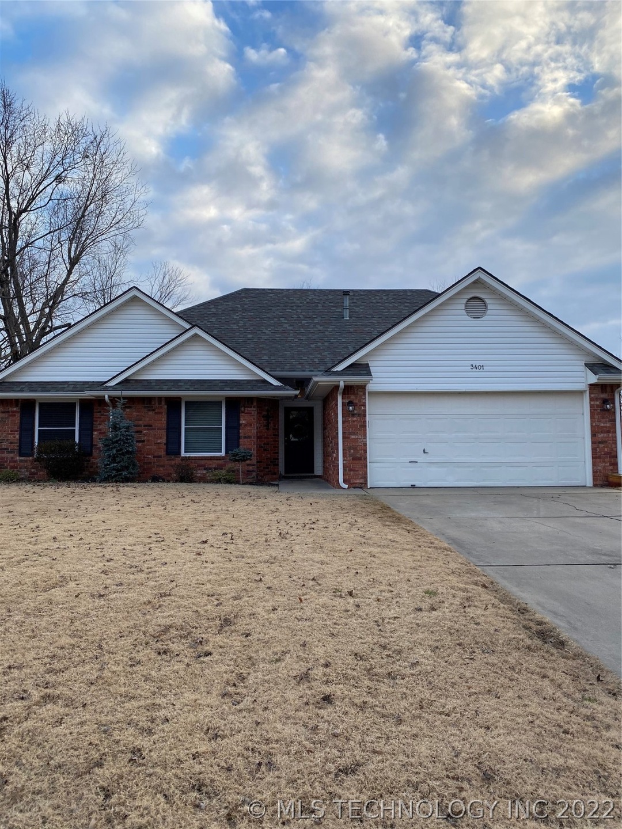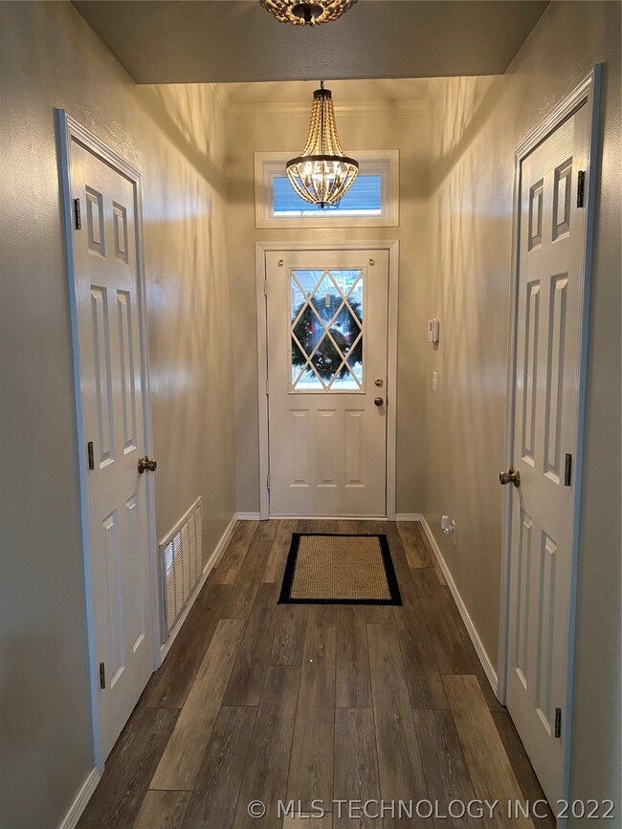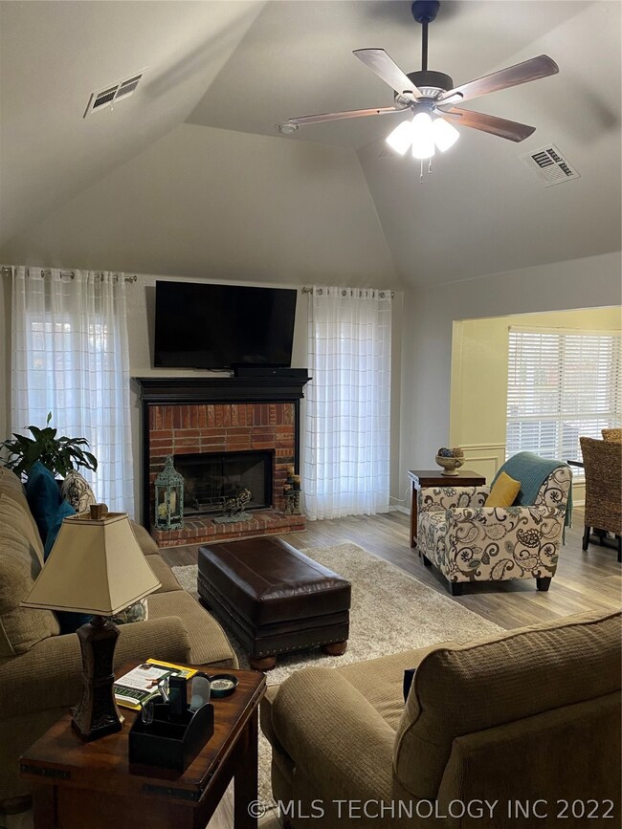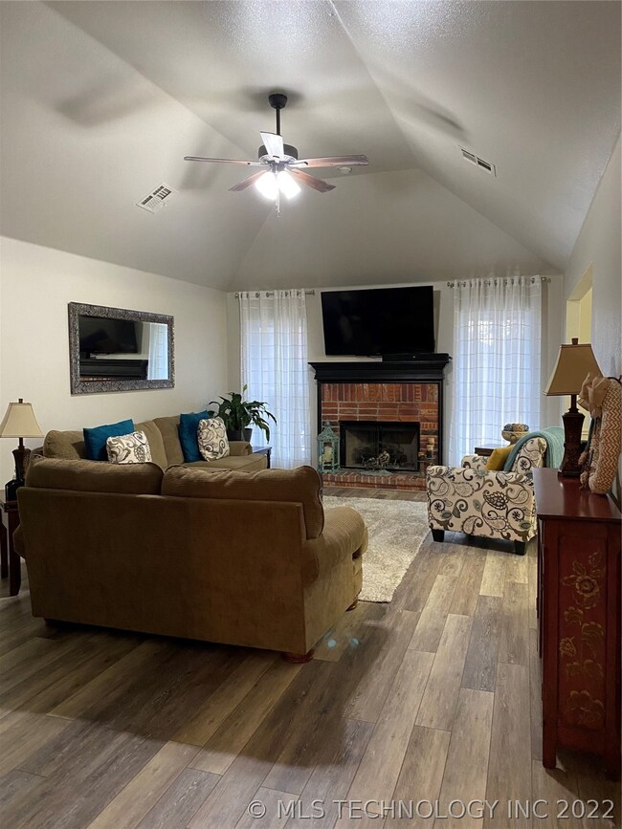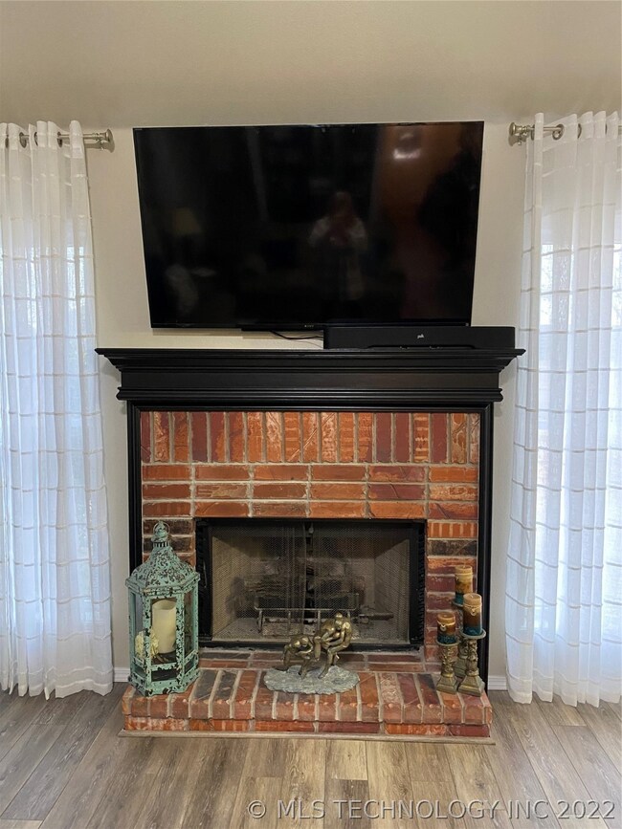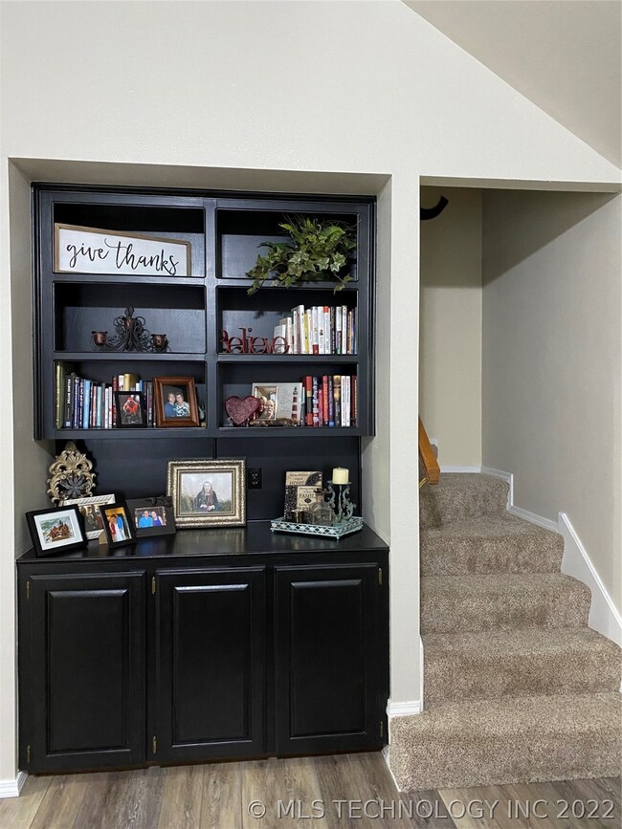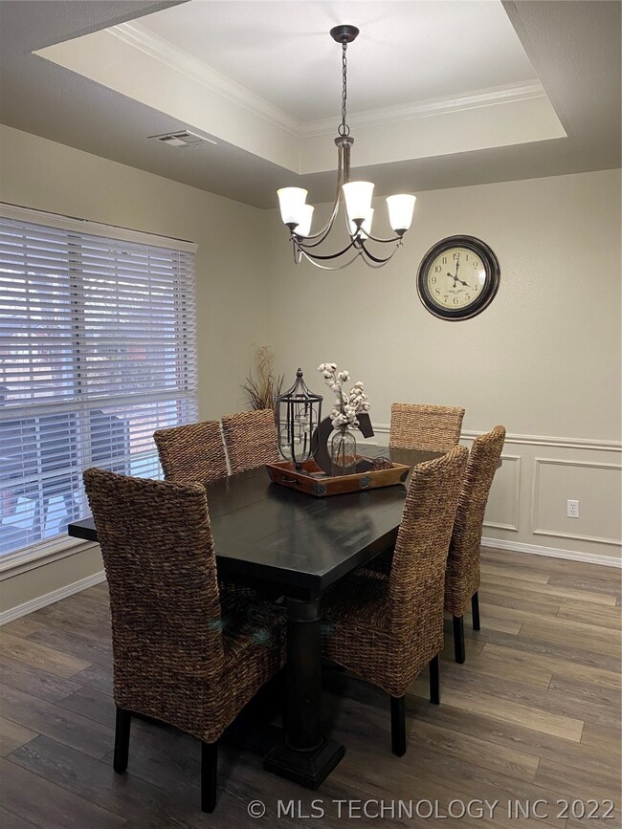
3401 Dakota Ave Muskogee, OK 74403
Phoenix Village NeighborhoodHighlights
- Mature Trees
- Attic
- Granite Countertops
- Vaulted Ceiling
- Corner Lot
- No HOA
About This Home
As of June 2024BEAUTIFULLY UPDATED 4 BDRM HOME ON CORNER LOT! 4TH BDRM UPSTAIRS CAN BE 2ND LIVING AREA; NEW HARD SURFACE FLOORING THROUGHOUT ENTIRE HOUSE EXCEPT BEDROOMS AND THEY HAVE NEW CARPET; NEW GRANITE, BACKSPLASH, APPLIANCES, PAINTED CABINETS IN KITCHEN; NEW COUNTERTOPS AND NEW TILE IN TUB/SHOWER IN HALL BATH; NEW SHOWER DOOR IN MASTER BATH; FRESH PAINT THROUGHOUT HOME; UPDATED VINYL WINDOWS; NEW GUTTERING W/LEAF GUARD; THIS WONDERFUL HOME IS MOVE IN READY!
Last Agent to Sell the Property
RE/MAX & ASSOCIATES License #110328 Listed on: 12/29/2020

Home Details
Home Type
- Single Family
Est. Annual Taxes
- $1,695
Year Built
- Built in 1993
Lot Details
- 10,800 Sq Ft Lot
- North Facing Home
- Dog Run
- Privacy Fence
- Chain Link Fence
- Decorative Fence
- Corner Lot
- Mature Trees
Parking
- 2 Car Attached Garage
Home Design
- Split Level Home
- Brick Exterior Construction
- Slab Foundation
- Wood Frame Construction
- Fiberglass Roof
- Vinyl Siding
- Asphalt
Interior Spaces
- 2,193 Sq Ft Home
- 2-Story Property
- Vaulted Ceiling
- Ceiling Fan
- Gas Log Fireplace
- Vinyl Clad Windows
- Insulated Windows
- Insulated Doors
- Fire and Smoke Detector
- Washer and Electric Dryer Hookup
- Attic
Kitchen
- Oven
- Electric Range
- Stove
- Dishwasher
- Granite Countertops
- Disposal
Flooring
- Carpet
- Laminate
Bedrooms and Bathrooms
- 4 Bedrooms
- 2 Full Bathrooms
Eco-Friendly Details
- Energy-Efficient Windows
- Energy-Efficient Insulation
- Energy-Efficient Doors
Outdoor Features
- Covered patio or porch
- Rain Gutters
Schools
- Creek Elementary School
- Muskogee High School
Utilities
- Zoned Heating and Cooling
- Heating System Uses Gas
- Gas Water Heater
- Phone Available
Community Details
- No Home Owners Association
- Phoenix Village Vi Subdivision
Ownership History
Purchase Details
Home Financials for this Owner
Home Financials are based on the most recent Mortgage that was taken out on this home.Purchase Details
Purchase Details
Home Financials for this Owner
Home Financials are based on the most recent Mortgage that was taken out on this home.Purchase Details
Home Financials for this Owner
Home Financials are based on the most recent Mortgage that was taken out on this home.Purchase Details
Home Financials for this Owner
Home Financials are based on the most recent Mortgage that was taken out on this home.Purchase Details
Purchase Details
Purchase Details
Purchase Details
Purchase Details
Purchase Details
Similar Homes in the area
Home Values in the Area
Average Home Value in this Area
Purchase History
| Date | Type | Sale Price | Title Company |
|---|---|---|---|
| Warranty Deed | $296,000 | Pioneer Abstract | |
| Warranty Deed | -- | None Listed On Document | |
| Warranty Deed | $275,000 | Pioneer Title | |
| Warranty Deed | $220,000 | Pioneer Abstract & Title Co | |
| Interfamily Deed Transfer | -- | Pioneer Abstract & Ttl Co Of | |
| Warranty Deed | $170,000 | Multiple | |
| Warranty Deed | $110,000 | None Available | |
| Special Warranty Deed | -- | None Available | |
| Warranty Deed | $127,000 | -- | |
| Warranty Deed | $107,000 | -- | |
| Warranty Deed | $87,500 | -- | |
| Warranty Deed | -- | -- |
Mortgage History
| Date | Status | Loan Amount | Loan Type |
|---|---|---|---|
| Open | $307,000 | VA | |
| Closed | $296,000 | VA | |
| Previous Owner | $270,019 | New Conventional | |
| Previous Owner | $215,730 | FHA | |
| Previous Owner | $166,920 | FHA | |
| Previous Owner | $139,060 | FHA |
Property History
| Date | Event | Price | Change | Sq Ft Price |
|---|---|---|---|---|
| 06/05/2024 06/05/24 | Sold | $296,000 | +2.1% | $135 / Sq Ft |
| 05/06/2024 05/06/24 | Pending | -- | -- | -- |
| 04/03/2024 04/03/24 | Price Changed | $290,000 | -2.4% | $132 / Sq Ft |
| 02/28/2024 02/28/24 | For Sale | $297,000 | 0.0% | $135 / Sq Ft |
| 02/26/2024 02/26/24 | Pending | -- | -- | -- |
| 02/23/2024 02/23/24 | Price Changed | $297,000 | -0.5% | $135 / Sq Ft |
| 02/01/2024 02/01/24 | For Sale | $298,500 | +8.5% | $136 / Sq Ft |
| 04/08/2022 04/08/22 | Sold | $275,000 | 0.0% | $125 / Sq Ft |
| 02/16/2022 02/16/22 | Pending | -- | -- | -- |
| 02/16/2022 02/16/22 | For Sale | $275,000 | +25.0% | $125 / Sq Ft |
| 02/26/2021 02/26/21 | Sold | $220,000 | -4.3% | $100 / Sq Ft |
| 12/28/2020 12/28/20 | Pending | -- | -- | -- |
| 12/28/2020 12/28/20 | For Sale | $229,900 | +35.2% | $105 / Sq Ft |
| 09/20/2019 09/20/19 | Sold | $170,000 | -8.8% | $78 / Sq Ft |
| 07/18/2019 07/18/19 | Pending | -- | -- | -- |
| 07/18/2019 07/18/19 | For Sale | $186,500 | -- | $85 / Sq Ft |
Tax History Compared to Growth
Tax History
| Year | Tax Paid | Tax Assessment Tax Assessment Total Assessment is a certain percentage of the fair market value that is determined by local assessors to be the total taxable value of land and additions on the property. | Land | Improvement |
|---|---|---|---|---|
| 2024 | $3,137 | $28,789 | $2,079 | $26,710 |
| 2023 | $3,137 | $30,250 | $1,188 | $29,062 |
| 2022 | $2,412 | $24,200 | $1,188 | $23,012 |
| 2021 | $1,377 | $13,753 | $1,188 | $12,565 |
| 2020 | $1,379 | $13,753 | $1,188 | $12,565 |
| 2019 | $1,269 | $13,754 | $1,188 | $12,566 |
| 2018 | $1,591 | $17,328 | $1,188 | $16,140 |
| 2017 | $1,525 | $17,183 | $1,188 | $15,995 |
| 2016 | $1,489 | $16,629 | $1,188 | $15,441 |
| 2015 | $1,474 | $16,629 | $1,188 | $15,441 |
| 2014 | $1,501 | $16,629 | $1,188 | $15,441 |
Agents Affiliated with this Home
-
Leslie Leeds

Seller's Agent in 2024
Leslie Leeds
Leslie Scott Realty, LLC.
(918) 348-9250
19 in this area
103 Total Sales
-
Austin Seabolt
A
Buyer's Agent in 2024
Austin Seabolt
Brix Realty Group LLC (BO)
(405) 888-9902
8 in this area
48 Total Sales
-
Stacy Alexander

Seller's Agent in 2021
Stacy Alexander
RE/MAX
(918) 869-2323
50 in this area
189 Total Sales
-
Alicia Swartz
A
Buyer's Agent in 2019
Alicia Swartz
Keller Williams Advantage
(918) 429-9890
83 Total Sales
Map
Source: MLS Technology
MLS Number: 2044863
APN: 17978
- 3301 Jeannie Ln
- 606 Georgia Place
- 612 Christy Dr
- 206 Phoenix Village Rd
- 2802 Georgia Ave
- 901 S Anthony St
- 200 Elton Dr
- 2902 Hilltop Ave
- 3028 E Hancock St
- 2613 Turner St
- 2814 Circle Dr
- 3519 Chandler Rd
- 501 S Bacone St
- 2430 S 31st St E
- 2701 Monta Place
- 0 Chandler Rd Unit 2503688
- 0 Chandler Rd Unit 2503685
- 4306 E Hancock St
- 2508 Tull Ave
- 125 S Camden Place
