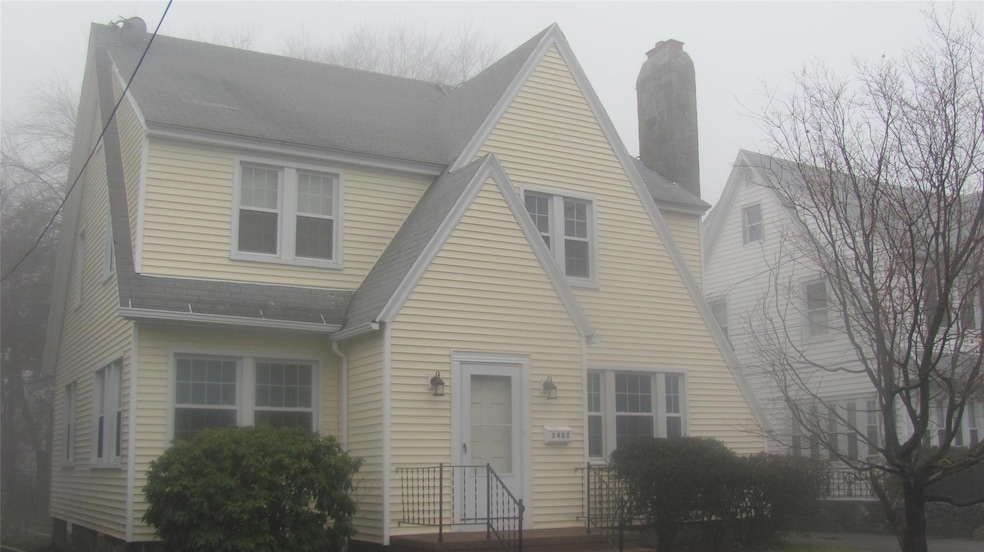3401 Main St Bridgeport, CT 06606
North End NeighborhoodEstimated payment $3,891/month
Highlights
- Colonial Architecture
- Main Floor Bedroom
- Formal Dining Room
- Wood Flooring
- Granite Countertops
- Stainless Steel Appliances
About This Home
Spacious, well-maintained single-family home offering immense potential for both residential and commercial use on a desirable stretch of Main Street in North Bridgeport.
The main floor boasts a Living Room, Formal Dining Room, Den, Powder Room, eat-in kitchen, and a full bath. The second floor features four large bedrooms and another full bath.
Situated on a large, level property with high visibility, it includes a detached two-car garage and ample additional parking. Currently leased, this is an ideal opportunity for both investors and owner-occupants. Serious seller seeking serious buyers.
Listing Agent
Regency Homes Rlty Group, Inc. Brokerage Phone: 914-713-8800 License #31CH1023900 Listed on: 07/14/2025
Home Details
Home Type
- Single Family
Est. Annual Taxes
- $7,200
Year Built
- Built in 1932
Lot Details
- 6,098 Sq Ft Lot
- East Facing Home
- Back Yard Fenced
Parking
- 2 Car Detached Garage
- Driveway
Home Design
- Colonial Architecture
- Vinyl Siding
Interior Spaces
- 2,200 Sq Ft Home
- 2-Story Property
- ENERGY STAR Qualified Windows
- Formal Dining Room
- Wood Flooring
- Unfinished Basement
- Laundry in Basement
- Washer
Kitchen
- Eat-In Kitchen
- Gas Oven
- Gas Range
- Dishwasher
- Stainless Steel Appliances
- Granite Countertops
Bedrooms and Bathrooms
- 4 Bedrooms
- Main Floor Bedroom
- Bathroom on Main Level
Schools
- Contact Agent Elementary School
- Contact Agent High School
Utilities
- No Cooling
- Hot Water Heating System
- Heating System Uses Natural Gas
- Natural Gas Connected
- Private Water Source
- Tankless Water Heater
- Cable TV Available
Map
Home Values in the Area
Average Home Value in this Area
Tax History
| Year | Tax Paid | Tax Assessment Tax Assessment Total Assessment is a certain percentage of the fair market value that is determined by local assessors to be the total taxable value of land and additions on the property. | Land | Improvement |
|---|---|---|---|---|
| 2025 | $7,042 | $162,078 | $55,078 | $107,000 |
| 2024 | $7,042 | $162,078 | $55,078 | $107,000 |
| 2023 | $7,042 | $162,078 | $55,078 | $107,000 |
| 2022 | $7,042 | $162,078 | $55,078 | $107,000 |
| 2021 | $7,042 | $162,078 | $55,078 | $107,000 |
| 2020 | $6,242 | $115,610 | $31,070 | $84,540 |
| 2019 | $6,242 | $115,610 | $31,070 | $84,540 |
| 2018 | $6,286 | $115,610 | $31,070 | $84,540 |
| 2017 | $6,286 | $115,610 | $31,070 | $84,540 |
| 2016 | $6,286 | $115,610 | $31,070 | $84,540 |
| 2015 | $5,836 | $138,290 | $37,600 | $100,690 |
| 2014 | $5,836 | $138,290 | $37,600 | $100,690 |
Property History
| Date | Event | Price | List to Sale | Price per Sq Ft | Prior Sale |
|---|---|---|---|---|---|
| 10/07/2025 10/07/25 | Price Changed | $625,000 | +4.2% | $284 / Sq Ft | |
| 10/01/2025 10/01/25 | Price Changed | $600,000 | +20.0% | $273 / Sq Ft | |
| 07/16/2025 07/16/25 | Price Changed | $500,000 | -4.8% | $227 / Sq Ft | |
| 07/14/2025 07/14/25 | For Sale | $525,000 | 0.0% | $239 / Sq Ft | |
| 06/30/2023 06/30/23 | Rented | $3,500 | -5.4% | -- | |
| 06/20/2023 06/20/23 | Price Changed | $3,700 | -12.9% | $2 / Sq Ft | |
| 02/09/2023 02/09/23 | Price Changed | $4,250 | -10.5% | $2 / Sq Ft | |
| 02/04/2023 02/04/23 | For Rent | $4,750 | +46.2% | -- | |
| 02/02/2021 02/02/21 | Rented | $3,250 | -20.7% | -- | |
| 12/22/2020 12/22/20 | For Rent | $4,100 | 0.0% | -- | |
| 01/09/2012 01/09/12 | Sold | $97,000 | +7.9% | $43 / Sq Ft | View Prior Sale |
| 12/10/2011 12/10/11 | Pending | -- | -- | -- | |
| 12/01/2011 12/01/11 | For Sale | $89,900 | -- | $40 / Sq Ft |
Purchase History
| Date | Type | Sale Price | Title Company |
|---|---|---|---|
| Warranty Deed | $97,000 | -- | |
| Warranty Deed | $97,000 | -- | |
| Warranty Deed | $265,000 | -- | |
| Warranty Deed | $265,000 | -- |
Mortgage History
| Date | Status | Loan Amount | Loan Type |
|---|---|---|---|
| Open | $500,000 | Balloon | |
| Closed | $50,000 | No Value Available | |
| Previous Owner | $32,000 | No Value Available |
Source: OneKey® MLS
MLS Number: 888930
APN: BRID-002237-000016
- 448 Exeter St Unit 2
- 925 Wayne St Unit 1
- 452 Summit St Unit 2
- 208-210-210 Fairview Ave Unit 2
- 208 Fairview Ave Unit 2
- 174 Fairview Ave Unit 1
- 642 Beechmont Ave
- 415 Clark St
- 325 Goldenrod Ave
- 993 Lindley St Unit 1
- 466 Merritt St
- 87 Manhattan Ave Unit 3rd floor
- 105 Manhattan Ave
- 25 Hunting St Unit 2
- 405 Ruth St
- 15 Overland Ave
- 90 Amsterdam Ave Unit 1
- 90 Amsterdam Ave Unit 2
- 155 Wayne St Unit 5
- 505 Jewett Ave

