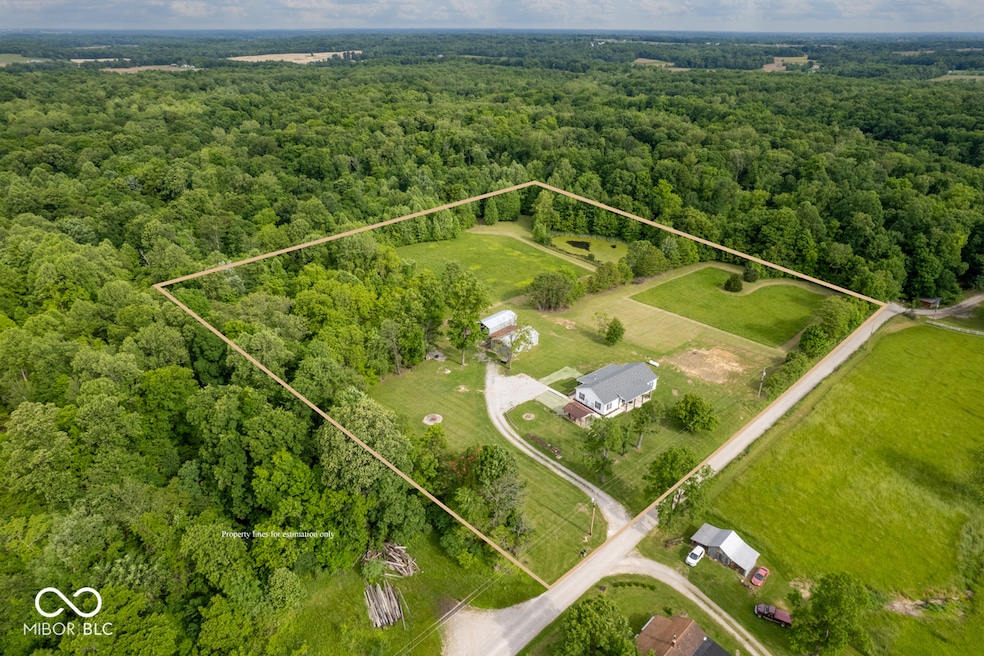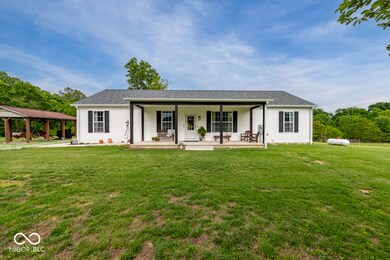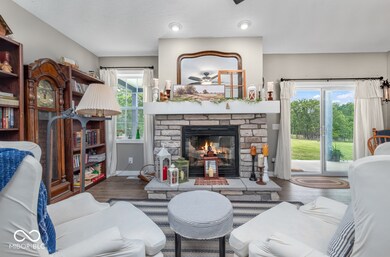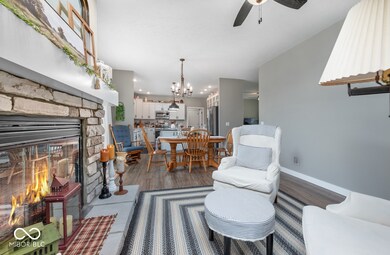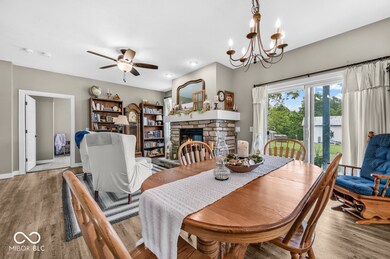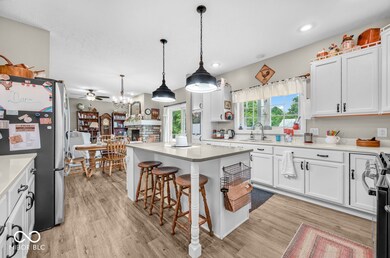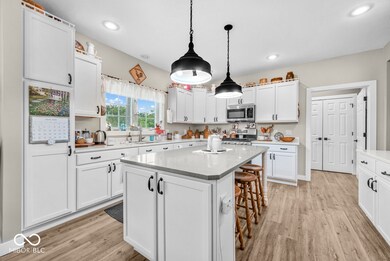
3401 Mitten Rd Bowling Green, IN 47833
Estimated payment $2,931/month
Highlights
- View of Trees or Woods
- No HOA
- Formal Dining Room
- Contemporary Architecture
- Covered patio or porch
- Accessible Doors
About This Home
Live the dream on this gorgeous 10-acre property! This custom 4BR/2BA ADA-compliant home features a chef's kitchen, cozy custom stone fireplace, and a smart, open layout. Step outside to enjoy open farmland, a peaceful pond, and beautiful woods with a natural spring flowing through them. With multiple outbuildings and rich agricultural potential, it's perfect for farming, homesteading, or simply soaking in the serene countryside.
Last Listed By
CENTURY 21 Elite Brokerage Email: pegfinzel@yahoo.com License #RB15000408 Listed on: 05/29/2025

Home Details
Home Type
- Single Family
Est. Annual Taxes
- $2,366
Year Built
- Built in 2023
Property Views
- Pond
- Woods
- Pasture
- Creek or Stream
- Rural
Home Design
- Contemporary Architecture
- Slab Foundation
- Vinyl Siding
Interior Spaces
- 1,920 Sq Ft Home
- 1-Story Property
- Formal Dining Room
- Vinyl Plank Flooring
Kitchen
- Gas Oven
- Kitchen Island
Bedrooms and Bathrooms
- 4 Bedrooms
- 2 Full Bathrooms
Accessible Home Design
- Accessible Full Bathroom
- Halls are 36 inches wide or more
- Accessibility Features
- Accessible Doors
- Accessible Entrance
Outdoor Features
- Covered patio or porch
Schools
- Patricksburg Elementary School
- Owen Valley Middle School
- Owen Valley Community High School
Utilities
- Heating System Uses Propane
- Well
- Water Heater
Community Details
- No Home Owners Association
Listing and Financial Details
- Tax Lot 60-12-03-100-040.000-023
- Assessor Parcel Number 601203100040000023
Map
Home Values in the Area
Average Home Value in this Area
Tax History
| Year | Tax Paid | Tax Assessment Tax Assessment Total Assessment is a certain percentage of the fair market value that is determined by local assessors to be the total taxable value of land and additions on the property. | Land | Improvement |
|---|---|---|---|---|
| 2024 | $2,366 | $317,600 | $49,400 | $268,200 |
| 2023 | $1,642 | $116,400 | $29,300 | $87,100 |
| 2022 | $1,550 | $102,200 | $27,400 | $74,800 |
| 2021 | $1,498 | $87,000 | $26,300 | $60,700 |
| 2020 | $1,381 | $81,300 | $24,300 | $57,000 |
| 2019 | $1,425 | $78,800 | $22,800 | $56,000 |
| 2018 | $1,447 | $79,700 | $23,000 | $56,700 |
| 2017 | $1,655 | $92,800 | $24,100 | $68,700 |
| 2016 | $1,615 | $90,300 | $24,600 | $65,700 |
| 2014 | $1,590 | $89,200 | $25,000 | $64,200 |
| 2013 | -- | $88,300 | $23,700 | $64,600 |
Property History
| Date | Event | Price | Change | Sq Ft Price |
|---|---|---|---|---|
| 05/29/2025 05/29/25 | For Sale | $489,000 | -- | $255 / Sq Ft |
Mortgage History
| Date | Status | Loan Amount | Loan Type |
|---|---|---|---|
| Closed | $255,000 | New Conventional | |
| Closed | $411,200 | Construction |
Similar Homes in Bowling Green, IN
Source: MIBOR Broker Listing Cooperative®
MLS Number: 22042454
APN: 60-12-03-100-040.000-023
- 10271 Newport Rd
- 2101 Mitten Rd
- 9000 Beamer Station Rd
- 9915 State Highway 246
- 9106 State Highway 246
- 9106 Indiana 246
- 2034 Dubois Rd
- 5861 Jordan Village Rd
- 6271 W State Road 46
- 5801 Jordan Village Rd
- 5925 W State Road 46
- 0000 Mangus Rd
- 5222 Chardin Rd
- 1715 N Bowling Green Poland Rd
- 200 S Madison St
- 10886 Private Rd
- 5616 Patricksburg Rd
- 0000 Rea Cemetery Rd
- 14732 State Highway 246
- 0 Fiscus Cemetery Rd Unit MBR22037210
