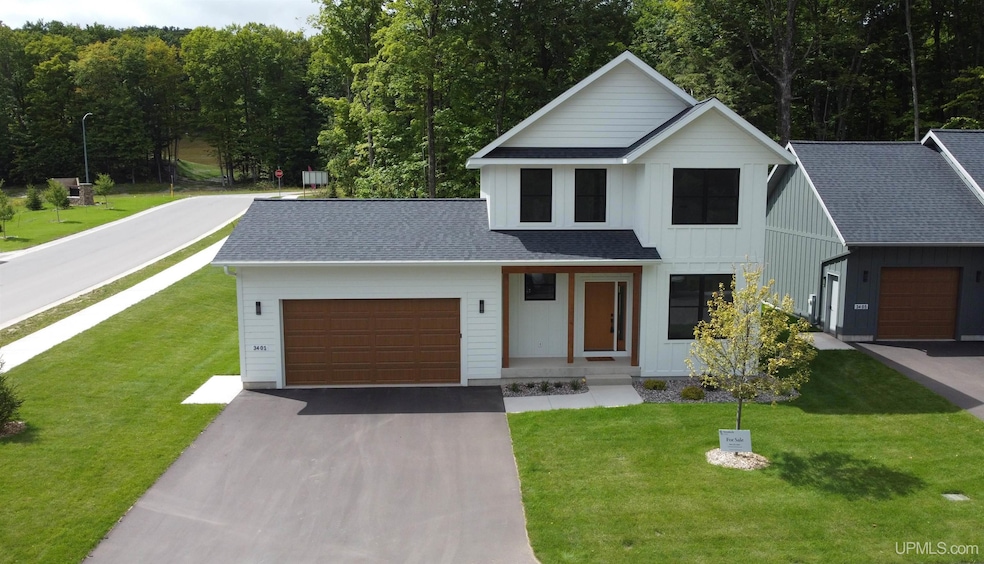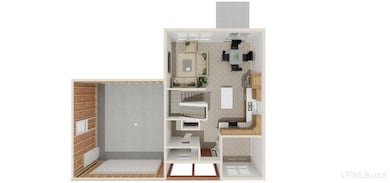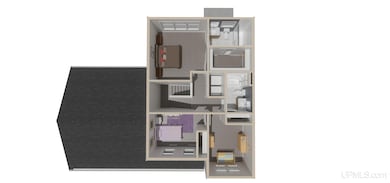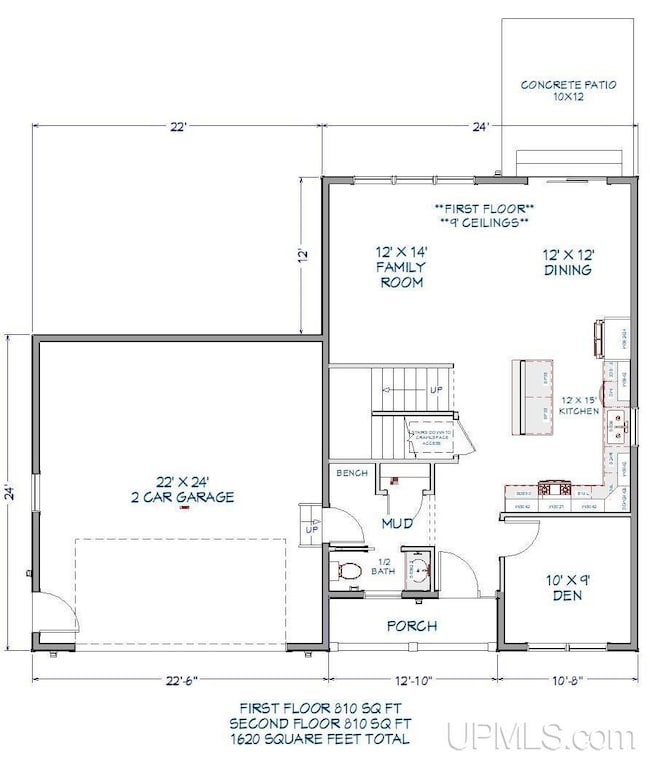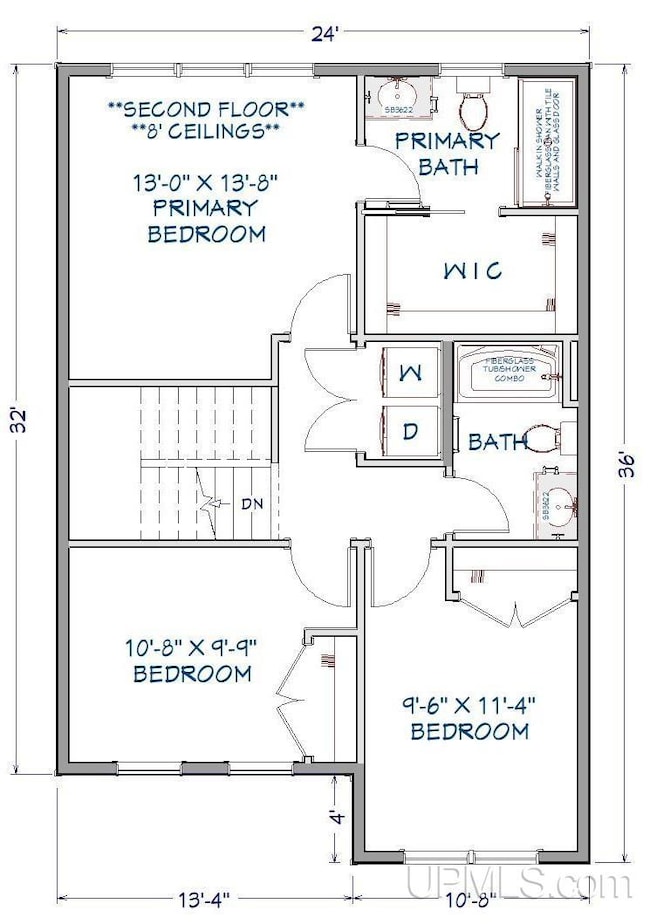3401 Nuthatch Ln Marquette, MI 49855
Estimated payment $3,470/month
Highlights
- New Construction
- Mud Room
- Patio
- Marquette Senior High School Rated 10
- 2 Car Attached Garage
- Ceiling height of 9 feet or more
About This Home
The Aspen is a traditional, two-story home featuring three bedrooms, two and a half baths and a home office/den. On the main floor, you’ll find an open floor plan with a generous dining area and family room that receive abundant natural light from the well-placed windows, 9 foot ceilings and sliding glass door leading to an upgraded paver patio. The exquisite kitchen is complete with a large, detached island open to the dining area – perfect for dinner parties or meals with the family. This home’s kitchen has been upgraded to include calacatta countertops, tile backsplash, and roll out trays in select cabinets. A convenient mudroom and half bath are located just inside the entrance. The front room looks out over the neighborhood and could serve as your home office, den, library, or guest room – you get to decide how to utilize this flexible space. The second floor contains three bedrooms and two full bathrooms along with a conveniently located laundry closet. Hemlock Park is Marquette's newest neighborhood with 26 home sites surrounded by a wooded preserve and close to biking and hiking, skiing, and downtown Marquette.
Home Details
Home Type
- Single Family
Year Built
- Built in 2025 | New Construction
Lot Details
- 0.25 Acre Lot
- Lot Dimensions are 73.31x151x78.34x148
- Sprinkler System
HOA Fees
- $39 Monthly HOA Fees
Parking
- 2 Car Attached Garage
Home Design
- Poured Concrete
- Frame Construction
Interior Spaces
- 1,620 Sq Ft Home
- 2-Story Property
- Ceiling height of 9 feet or more
- Mud Room
- Crawl Space
Kitchen
- Oven or Range
- Microwave
- Dishwasher
Bedrooms and Bathrooms
- 3 Bedrooms
Laundry
- Dryer
- Washer
Outdoor Features
- Patio
Schools
- Superior Hills Elementary School
- Bothwell Middle School
- Marquette Senior High School
Utilities
- Forced Air Heating System
- Heating System Uses Natural Gas
- Gas Water Heater
Listing and Financial Details
- Assessor Parcel Number 1515984
Community Details
Recreation
- Trails
Map
Home Values in the Area
Average Home Value in this Area
Property History
| Date | Event | Price | List to Sale | Price per Sq Ft |
|---|---|---|---|---|
| 07/23/2025 07/23/25 | Price Changed | $554,000 | -3.8% | $342 / Sq Ft |
| 01/17/2025 01/17/25 | For Sale | $576,000 | -- | $356 / Sq Ft |
Source: Upper Peninsula Association of REALTORS®
MLS Number: 50164780
- 3144 Hemlock Dr
- TBD Hemlock Park Dr
- TBD Hemlock Park
- 2510 Division St
- 000 Michigan 553
- 804 Lasalle Rd
- TBD Grandview Dr Unit TBD Pioneer Road
- 1050 Vistanna Dr
- 1301 Tierney St
- 3470 Us Highway 41 Unit Meijer DR
- 1129 Michigan 28
- 1212 Division St
- 713 Grove St
- 3409 Nuthatch Ln
- 18 Grove Hill Ct
- 737 Grove St
- 753 Anderson St
- 121 Fisher St
- 539 W Spring St
- 713 Horizons Dr
