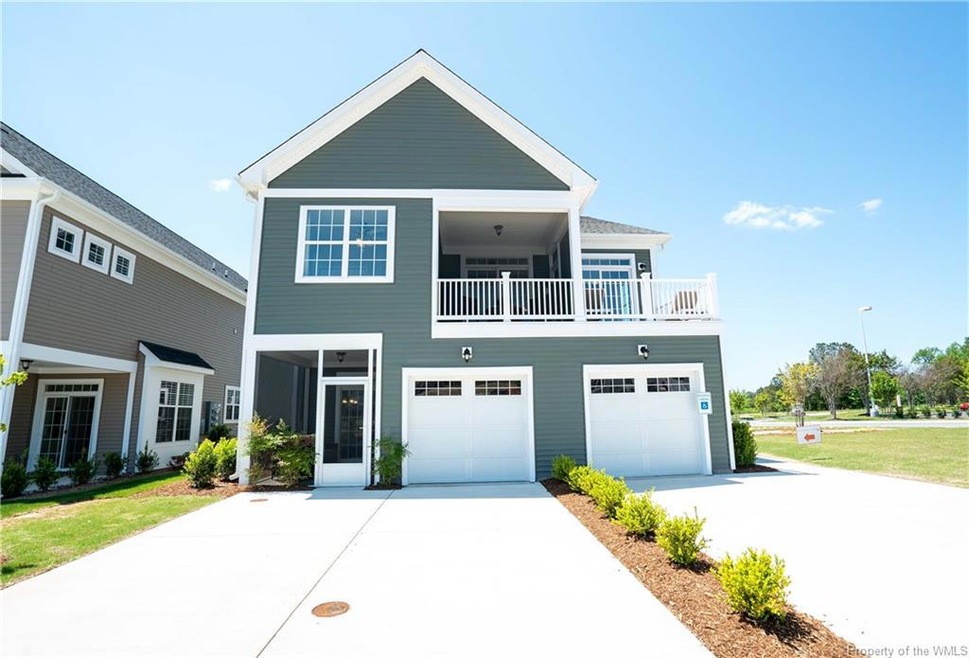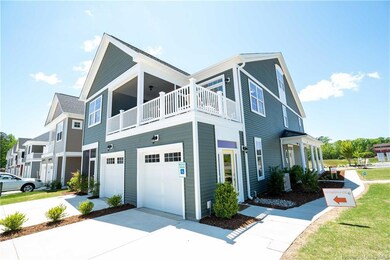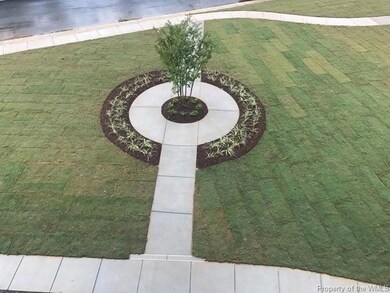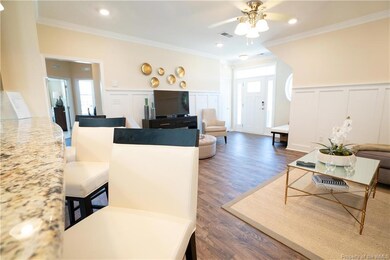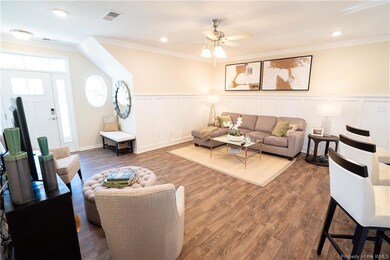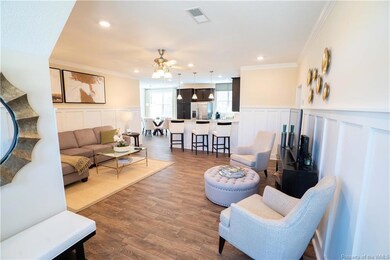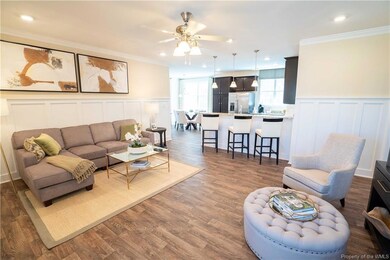
3401 Queens Path Williamsburg, VA 23185
West Williamsburg NeighborhoodHighlights
- Fitness Center
- Clubhouse
- Community Pool
- Berkeley Middle School Rated A-
- Transitional Architecture
- 1 Car Attached Garage
About This Home
As of August 2024This homes is 1 living level featuring 2 bedrooms, 2 full bathrooms, a great room with a living area open to the dining room & kitchen. The kitchen includes a bar top with extra seating, stainless steel appliances & a pantry. A laundry closet. Including a covered front porch located outside of the entry door & a back patio. You can purchase an optional privacy fence or screened porch to enclose the patio. Along with amenities including pool, bark park with washing station, clubhouse with demonstration kitchen, work out room, garden grid & park. Located just off of 199 minutes from colonial Williamsburg, the college of W&M, access to I-64, Busch Gardens & so much more.
Last Agent to Sell the Property
BHHS RW Towne Realty License #0225081495 Listed on: 09/17/2020

Property Details
Home Type
- Multi-Family
Est. Annual Taxes
- $2,314
Year Built
- Built in 2020
HOA Fees
- $148 Monthly HOA Fees
Home Design
- Transitional Architecture
- Property Attached
- Slab Foundation
- Fire Rated Drywall
- Asphalt Shingled Roof
- Vinyl Siding
Interior Spaces
- 1,227 Sq Ft Home
- 1-Story Property
- Tray Ceiling
- Ceiling height of 9 feet or more
- Recessed Lighting
- Dining Area
- No Attic
- Stacked Washer and Dryer Hookup
Kitchen
- Electric Cooktop
- Dishwasher
- Laminate Countertops
- Disposal
Flooring
- Carpet
- Vinyl
Bedrooms and Bathrooms
- 2 Bedrooms
- Walk-In Closet
- 2 Full Bathrooms
- Double Vanity
Home Security
- Fire and Smoke Detector
- Fire Sprinkler System
Parking
- 1 Car Attached Garage
- Driveway
- Visitor Parking
Location
- Lower Level
Schools
- Laurel Lane Elementary School
- Berkeley Middle School
- Lafayette High School
Utilities
- Central Air
- Heat Pump System
- Vented Exhaust Fan
- Electric Water Heater
Community Details
Overview
- $444 Additional Association Fee
- Association fees include clubhouse, comm area maintenance, common area, exterior maintenance, landscaping, limited exterior maintenance, management fees, pool, recreational facilities, road maintenance, snow removal, trash removal, yard maintenance
- Association Phone (757) 345-6400
- Property managed by THE ASSOCIA COMMUNITY GROUP
Amenities
- Picnic Area
- Common Area
- Clubhouse
- Community Center
Recreation
- Fitness Center
- Community Pool
- Park
Security
- Resident Manager or Management On Site
Ownership History
Purchase Details
Home Financials for this Owner
Home Financials are based on the most recent Mortgage that was taken out on this home.Similar Homes in Williamsburg, VA
Home Values in the Area
Average Home Value in this Area
Purchase History
| Date | Type | Sale Price | Title Company |
|---|---|---|---|
| Bargain Sale Deed | $320,000 | Lytle Title |
Property History
| Date | Event | Price | Change | Sq Ft Price |
|---|---|---|---|---|
| 08/29/2024 08/29/24 | Rented | $1,950 | 0.0% | -- |
| 08/14/2024 08/14/24 | For Rent | $1,950 | 0.0% | -- |
| 08/02/2024 08/02/24 | Sold | $320,000 | -1.5% | $243 / Sq Ft |
| 06/25/2024 06/25/24 | Pending | -- | -- | -- |
| 06/24/2024 06/24/24 | For Sale | $325,000 | +19.9% | $247 / Sq Ft |
| 12/10/2020 12/10/20 | Sold | $271,075 | +4.3% | $221 / Sq Ft |
| 09/21/2020 09/21/20 | Pending | -- | -- | -- |
| 09/17/2020 09/17/20 | For Sale | $259,990 | -- | $212 / Sq Ft |
Tax History Compared to Growth
Tax History
| Year | Tax Paid | Tax Assessment Tax Assessment Total Assessment is a certain percentage of the fair market value that is determined by local assessors to be the total taxable value of land and additions on the property. | Land | Improvement |
|---|---|---|---|---|
| 2024 | $2,220 | $284,600 | $62,400 | $222,200 |
| 2023 | $2,220 | $235,200 | $60,000 | $175,200 |
| 2022 | $1,952 | $235,200 | $60,000 | $175,200 |
| 2021 | $1,798 | $214,100 | $50,000 | $164,100 |
Agents Affiliated with this Home
-
Chris Austin

Seller's Agent in 2024
Chris Austin
Liz Moore & Associates-2
(757) 532-8433
3 in this area
37 Total Sales
-
Deborah Giese

Seller's Agent in 2024
Deborah Giese
RE/MAX
(757) 876-7825
8 in this area
129 Total Sales
-
Victoria Jenkins

Seller Co-Listing Agent in 2024
Victoria Jenkins
RE/MAX
(757) 574-0118
3 in this area
95 Total Sales
-
Shelly Taylor
S
Seller's Agent in 2020
Shelly Taylor
BHHS RW Towne Realty
(757) 871-5768
49 in this area
258 Total Sales
-
Susan Krancer

Buyer's Agent in 2020
Susan Krancer
Fords Colony Realty
(757) 784-0363
9 in this area
151 Total Sales
Map
Source: Williamsburg Multiple Listing Service
MLS Number: 2004092
APN: 48-1 25-0-3401
- 3301 Queens Path
- 1402 Farringdon Way
- 1010 Kings Land Ct
- 503 Promenade Ln
- 1502 Promenade Ln
- 1301 Queens Crossing
- 103 Lake Powell Rd Unit E
- 103 Lake Powell Rd
- 16 James Square
- 50 James Square
- 1184 Jamestown Rd Unit 19
- 204 Woodmere Dr
- 204 Woodmere Dr Unit D
- 180 Exmoor Ct
- 110 Brookwood Dr
- 1410 Jamestown Rd
- 117 Walnut Hills Dr
- 216 Brookwood Dr
- 117 Meeting Place
- 99 Walnut Hills Dr
