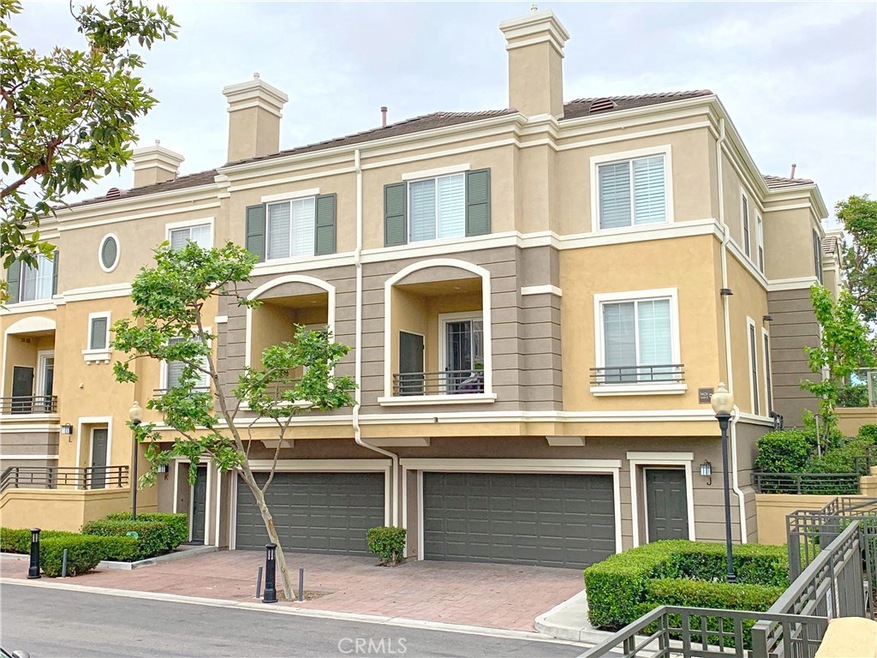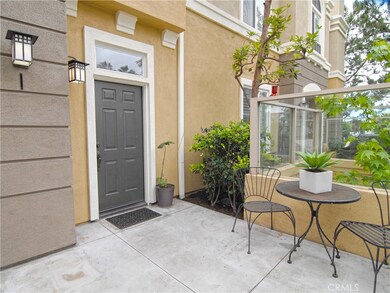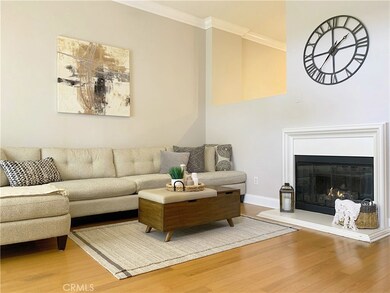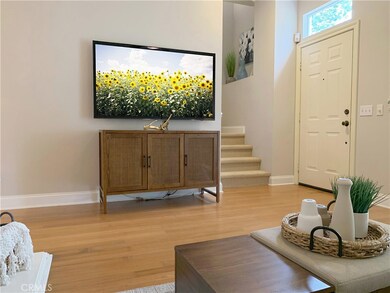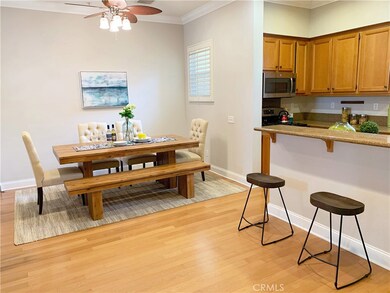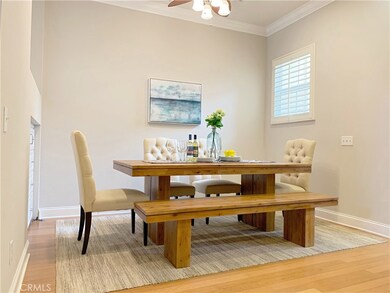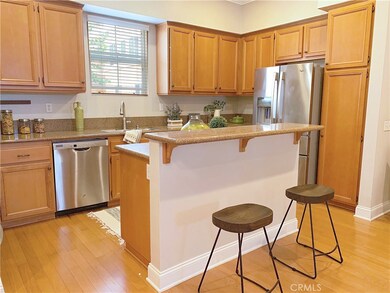
3401 S Main St Unit I Santa Ana, CA 92707
Delhi NeighborhoodHighlights
- Spa
- Primary Bedroom Suite
- Granite Countertops
- No Units Above
- Gated Community
- Neighborhood Views
About This Home
As of December 2023This is an amazing opportunity to own a desirable unit in the Vantage Townhomes located conveniently in South Coast Metro. Step inside to beautiful hardwood floors throughout the main living space with high ceilings and crown molding. The living room has a gas fireplace and access to an outdoor patio area thru a glass slider. The kitchen features granite counters, a stainless gas stove with a microwave/vent combo, a dishwasher, and an island with bar seating. Downstairs includes a half bath and direct access to the 2-car garage with laundry washer and dryer hookups. Upstairs has two bedrooms each with dedicated full bathrooms; the master suite features plantation window shutters, a walk-in closet with custom built-in organizers and a spa-like bathroom with separate shower and tub, the spacious second bedroom has a slider closet and a full bathroom with a bathtub and shower combo. This townhome is located close to many options for shopping, dining, and entertainment; South Coast Plaza, Segerstrom Center for the Arts, The LAB, and The Market Place. There is quick convenient access to the 55, 405, 73 and 5 freeways and John Wayne Airport is also within minutes. Vantage Townhomes amenities include a community pool, spa, BBQ area, and a nice grass field area within a few steps of your front door. Don’t miss the chance to make this your perfect home.
Last Agent to Sell the Property
David Wong
Keller Williams Pacific Estate License #01932180 Listed on: 05/08/2019

Property Details
Home Type
- Condominium
Est. Annual Taxes
- $8,898
Year Built
- Built in 2003
Lot Details
- No Units Above
- No Units Located Below
- Two or More Common Walls
HOA Fees
- $300 Monthly HOA Fees
Parking
- 2 Car Attached Garage
- Parking Available
Interior Spaces
- 1,497 Sq Ft Home
- Crown Molding
- Ceiling Fan
- Recessed Lighting
- Gas Fireplace
- Living Room with Fireplace
- Neighborhood Views
Kitchen
- Gas Range
- <<microwave>>
- Dishwasher
- Kitchen Island
- Granite Countertops
Bedrooms and Bathrooms
- 2 Bedrooms
- All Upper Level Bedrooms
- Primary Bedroom Suite
Laundry
- Laundry Room
- Laundry in Garage
Outdoor Features
- Spa
- Exterior Lighting
Utilities
- Central Heating and Cooling System
Listing and Financial Details
- Tax Lot 1
- Tax Tract Number 15812
- Assessor Parcel Number 93964048
Community Details
Overview
- 93 Units
- Vantage Townhomes Association, Phone Number (714) 508-9070
- Optimum Property Management HOA
Recreation
- Community Pool
- Community Spa
Additional Features
- Community Barbecue Grill
- Gated Community
Ownership History
Purchase Details
Home Financials for this Owner
Home Financials are based on the most recent Mortgage that was taken out on this home.Purchase Details
Home Financials for this Owner
Home Financials are based on the most recent Mortgage that was taken out on this home.Purchase Details
Home Financials for this Owner
Home Financials are based on the most recent Mortgage that was taken out on this home.Purchase Details
Home Financials for this Owner
Home Financials are based on the most recent Mortgage that was taken out on this home.Purchase Details
Purchase Details
Home Financials for this Owner
Home Financials are based on the most recent Mortgage that was taken out on this home.Purchase Details
Home Financials for this Owner
Home Financials are based on the most recent Mortgage that was taken out on this home.Purchase Details
Home Financials for this Owner
Home Financials are based on the most recent Mortgage that was taken out on this home.Purchase Details
Home Financials for this Owner
Home Financials are based on the most recent Mortgage that was taken out on this home.Similar Homes in Santa Ana, CA
Home Values in the Area
Average Home Value in this Area
Purchase History
| Date | Type | Sale Price | Title Company |
|---|---|---|---|
| Grant Deed | $765,000 | Ticor Title | |
| Grant Deed | $590,000 | Corinthian Title Company Inc | |
| Grant Deed | $530,000 | Lawyers Title Company | |
| Interfamily Deed Transfer | -- | Old Republic Title Company | |
| Interfamily Deed Transfer | -- | Old Republic Title Company | |
| Interfamily Deed Transfer | -- | None Available | |
| Grant Deed | $292,000 | Ortc | |
| Interfamily Deed Transfer | -- | Ortc | |
| Grant Deed | $431,000 | United General Title Ins Co | |
| Interfamily Deed Transfer | -- | Fidelity National Title Co | |
| Grant Deed | $372,500 | First American Title Co |
Mortgage History
| Date | Status | Loan Amount | Loan Type |
|---|---|---|---|
| Previous Owner | $560,500 | New Conventional | |
| Previous Owner | $500,500 | New Conventional | |
| Previous Owner | $503,500 | New Conventional | |
| Previous Owner | $280,000 | New Conventional | |
| Previous Owner | $387,900 | Purchase Money Mortgage | |
| Previous Owner | $45,800 | Credit Line Revolving | |
| Previous Owner | $346,000 | Unknown | |
| Previous Owner | $35,000 | New Conventional | |
| Previous Owner | $297,690 | Purchase Money Mortgage |
Property History
| Date | Event | Price | Change | Sq Ft Price |
|---|---|---|---|---|
| 12/28/2023 12/28/23 | Sold | $765,000 | -0.6% | $501 / Sq Ft |
| 12/04/2023 12/04/23 | Pending | -- | -- | -- |
| 11/30/2023 11/30/23 | For Sale | $770,000 | +30.5% | $504 / Sq Ft |
| 03/05/2021 03/05/21 | Sold | $590,000 | +3.5% | $386 / Sq Ft |
| 02/06/2021 02/06/21 | Pending | -- | -- | -- |
| 02/06/2021 02/06/21 | For Sale | $569,900 | -3.4% | $373 / Sq Ft |
| 02/03/2021 02/03/21 | Off Market | $590,000 | -- | -- |
| 01/30/2021 01/30/21 | For Sale | $569,900 | +7.5% | $373 / Sq Ft |
| 07/11/2019 07/11/19 | Sold | $530,000 | 0.0% | $354 / Sq Ft |
| 05/28/2019 05/28/19 | Pending | -- | -- | -- |
| 05/08/2019 05/08/19 | For Sale | $530,000 | +82.8% | $354 / Sq Ft |
| 05/17/2012 05/17/12 | Sold | $290,000 | -3.3% | $194 / Sq Ft |
| 02/17/2012 02/17/12 | Price Changed | $300,000 | -9.1% | $200 / Sq Ft |
| 09/06/2011 09/06/11 | For Sale | $330,000 | -- | $220 / Sq Ft |
Tax History Compared to Growth
Tax History
| Year | Tax Paid | Tax Assessment Tax Assessment Total Assessment is a certain percentage of the fair market value that is determined by local assessors to be the total taxable value of land and additions on the property. | Land | Improvement |
|---|---|---|---|---|
| 2024 | $8,898 | $765,000 | $519,652 | $245,348 |
| 2023 | $7,095 | $613,836 | $387,360 | $226,476 |
| 2022 | $7,023 | $601,800 | $379,764 | $222,036 |
| 2021 | $6,249 | $535,490 | $313,773 | $221,717 |
| 2020 | $6,262 | $530,000 | $310,556 | $219,444 |
| 2019 | $3,977 | $328,277 | $121,045 | $207,232 |
| 2018 | $3,825 | $321,841 | $118,672 | $203,169 |
| 2017 | $3,792 | $315,531 | $116,345 | $199,186 |
| 2016 | $3,716 | $309,345 | $114,064 | $195,281 |
| 2015 | $3,668 | $304,699 | $112,351 | $192,348 |
| 2014 | $3,604 | $298,731 | $110,150 | $188,581 |
Agents Affiliated with this Home
-
Zach Mickelson

Seller's Agent in 2023
Zach Mickelson
BK Platinum Properties
(714) 686-0653
1 in this area
26 Total Sales
-
Brad Kerr

Seller Co-Listing Agent in 2023
Brad Kerr
BK Platinum Properties
(714) 366-0990
1 in this area
61 Total Sales
-
Nancy Huang

Buyer's Agent in 2023
Nancy Huang
Berkshire Hathaway HomeServices California Properties
(714) 588-8645
1 in this area
39 Total Sales
-
Feng-Chiao Huang
F
Buyer Co-Listing Agent in 2023
Feng-Chiao Huang
Berkshire Hathaway HomeServices California Properties
(562) 989-4608
1 in this area
16 Total Sales
-
George Lambert

Seller's Agent in 2021
George Lambert
Huntington Beach Realty Inc
(714) 658-3041
1 in this area
58 Total Sales
-
Elizabeth Do

Buyer's Agent in 2021
Elizabeth Do
Keller Williams Realty
(714) 317-7243
1 in this area
724 Total Sales
Map
Source: California Regional Multiple Listing Service (CRMLS)
MLS Number: PW19106656
APN: 939-640-48
- 3415 S Main St Unit F
- 2921 S Sycamore St Unit E
- 3021 S Sycamore St Unit D
- 602 W Alpine Ave
- 3609 S Parton St
- 341 Carriage Dr Unit 51
- 618 W Alpine Ave
- 414 Nobel Ave Unit D
- 3614 S Olive St
- 1001 W Macarthur Blvd Unit 20
- 1001 W Macarthur Blvd
- 1000 W Macarthur Blvd Unit 57
- 1000 W Macarthur Blvd Unit 44
- 1000 W Macarthur Blvd Unit 100
- 1000 W Macarthur Blvd Unit 13
- 1000 W Macarthur Blvd Unit 3
- 1000 W Macarthur Blvd Unit 67
- 1101 W Macarthur Blvd Unit 304
- 1010 W Macarthur Blvd Unit 24
- 1010 W Macarthur Blvd Unit 8
