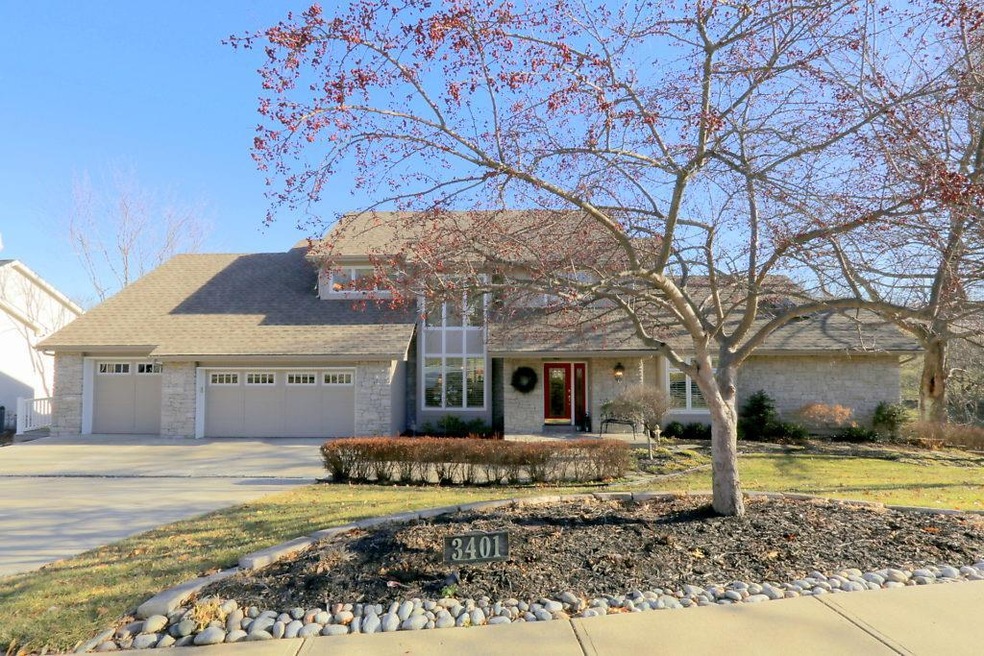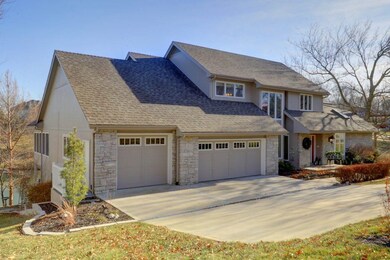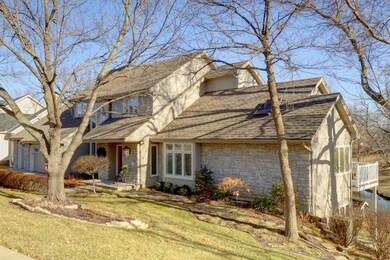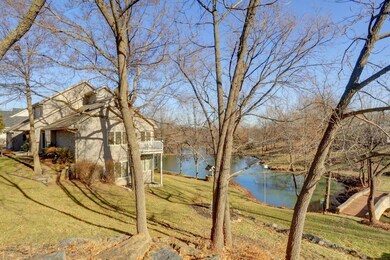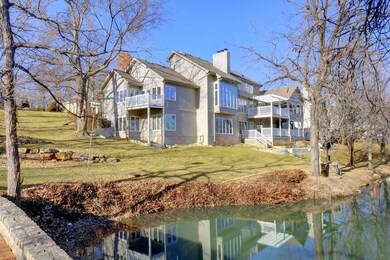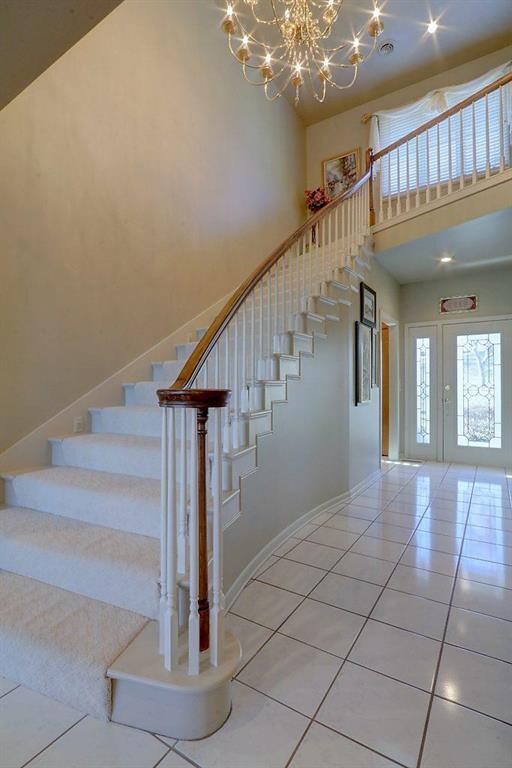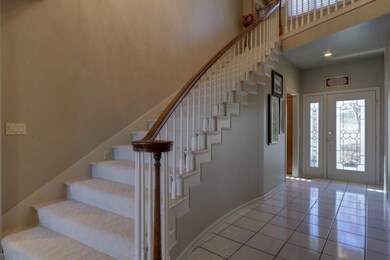
3401 S Thornbird Ave Blue Springs, MO 64015
Little Blue NeighborhoodHighlights
- Custom Closet System
- Pond
- Recreation Room
- James Lewis Elementary School Rated A-
- Living Room with Fireplace
- Vaulted Ceiling
About This Home
As of April 2022Executive Home Overlooking Thornbird Lake, Complete updated kitchen with 58 new custom cabinets, All new stainless appliances, Newly updated 2 master suites with granite and large walk in closets, 3 season sun room, 5 Decks with new trex style flooring, Maintenance free railing system, Newly landscaped limestone walls, A/C system less than 6 years old zoned for three floors. 50 year asphalt Timberline roofing less than 10 years old, 3 gas fireplaces 2 sided on main and basement levels, single in upstairs master. Safe room located behind wet bar, Kitchen has instant hot water & pull out shelves in cabinets, Million dollar view overlooking Thornbird pond and Burr Oak woods to the east. Exterior of home painted within last two years.
Sellers will have drain at bottom of driveway repaired / replaced soon. Walk in expandable attic for great storage and Cedar closet on upper level.
Last Agent to Sell the Property
Bill Vinyard
RE/MAX Premier Properties License #2003025899 Listed on: 01/11/2019
Home Details
Home Type
- Single Family
Est. Annual Taxes
- $5,949
Year Built
- Built in 1990
Lot Details
- 0.29 Acre Lot
- Sprinkler System
HOA Fees
- $29 Monthly HOA Fees
Parking
- 3 Car Attached Garage
- Front Facing Garage
- Garage Door Opener
Home Design
- Brick Frame
- Frame Construction
- Composition Roof
Interior Spaces
- Wet Bar: All Carpet, Fireplace, Ceramic Tiles, Double Vanity, Granite Counters, Separate Shower And Tub, Ceiling Fan(s), Built-in Features, Wet Bar, Carpet, Walk-In Closet(s), Plantation Shutters, Wood Floor, Other, Skylight(s), Kitchen Island, Pantry
- Built-In Features: All Carpet, Fireplace, Ceramic Tiles, Double Vanity, Granite Counters, Separate Shower And Tub, Ceiling Fan(s), Built-in Features, Wet Bar, Carpet, Walk-In Closet(s), Plantation Shutters, Wood Floor, Other, Skylight(s), Kitchen Island, Pantry
- Vaulted Ceiling
- Ceiling Fan: All Carpet, Fireplace, Ceramic Tiles, Double Vanity, Granite Counters, Separate Shower And Tub, Ceiling Fan(s), Built-in Features, Wet Bar, Carpet, Walk-In Closet(s), Plantation Shutters, Wood Floor, Other, Skylight(s), Kitchen Island, Pantry
- Skylights
- See Through Fireplace
- Gas Fireplace
- Thermal Windows
- Shades
- Plantation Shutters
- Drapes & Rods
- Family Room
- Living Room with Fireplace
- 3 Fireplaces
- Sitting Room
- Home Office
- Recreation Room
- Sun or Florida Room
- Attic Fan
Kitchen
- <<builtInRangeToken>>
- Dishwasher
- Stainless Steel Appliances
- Kitchen Island
- Granite Countertops
- Laminate Countertops
- Disposal
Flooring
- Wood
- Wall to Wall Carpet
- Linoleum
- Laminate
- Stone
- Ceramic Tile
- Luxury Vinyl Plank Tile
- Luxury Vinyl Tile
Bedrooms and Bathrooms
- 4 Bedrooms
- Primary Bedroom on Main
- Custom Closet System
- Cedar Closet: All Carpet, Fireplace, Ceramic Tiles, Double Vanity, Granite Counters, Separate Shower And Tub, Ceiling Fan(s), Built-in Features, Wet Bar, Carpet, Walk-In Closet(s), Plantation Shutters, Wood Floor, Other, Skylight(s), Kitchen Island, Pantry
- Walk-In Closet: All Carpet, Fireplace, Ceramic Tiles, Double Vanity, Granite Counters, Separate Shower And Tub, Ceiling Fan(s), Built-in Features, Wet Bar, Carpet, Walk-In Closet(s), Plantation Shutters, Wood Floor, Other, Skylight(s), Kitchen Island, Pantry
- Double Vanity
- <<bathWithWhirlpoolToken>>
- <<tubWithShowerToken>>
Finished Basement
- Walk-Out Basement
- Fireplace in Basement
- Sub-Basement: Living Rm- 2nd, Master Bth- 2nd, Bedroom 4
- Bedroom in Basement
Home Security
- Home Security System
- Fire and Smoke Detector
Outdoor Features
- Pond
- Enclosed patio or porch
Schools
- Blue Springs High School
Utilities
- Zoned Heating and Cooling System
Community Details
- Association fees include partial amenities
- The Thornbird Subdivision
Listing and Financial Details
- Assessor Parcel Number 24-830-16-23-00-0-00-000
Ownership History
Purchase Details
Home Financials for this Owner
Home Financials are based on the most recent Mortgage that was taken out on this home.Purchase Details
Home Financials for this Owner
Home Financials are based on the most recent Mortgage that was taken out on this home.Purchase Details
Home Financials for this Owner
Home Financials are based on the most recent Mortgage that was taken out on this home.Similar Homes in Blue Springs, MO
Home Values in the Area
Average Home Value in this Area
Purchase History
| Date | Type | Sale Price | Title Company |
|---|---|---|---|
| Warranty Deed | -- | Platinum Title | |
| Warranty Deed | -- | First United Title Agcy Llc | |
| Warranty Deed | -- | Stewart Title |
Mortgage History
| Date | Status | Loan Amount | Loan Type |
|---|---|---|---|
| Open | $434,700 | New Conventional | |
| Closed | $434,700 | No Value Available | |
| Previous Owner | $251,589 | Future Advance Clause Open End Mortgage | |
| Previous Owner | $295,900 | Purchase Money Mortgage |
Property History
| Date | Event | Price | Change | Sq Ft Price |
|---|---|---|---|---|
| 04/21/2022 04/21/22 | Sold | -- | -- | -- |
| 03/21/2022 03/21/22 | Pending | -- | -- | -- |
| 03/12/2022 03/12/22 | For Sale | $554,000 | +20.5% | $104 / Sq Ft |
| 05/20/2019 05/20/19 | Sold | -- | -- | -- |
| 04/27/2019 04/27/19 | Pending | -- | -- | -- |
| 04/08/2019 04/08/19 | Price Changed | $459,900 | -2.0% | $111 / Sq Ft |
| 03/25/2019 03/25/19 | Price Changed | $469,500 | -1.1% | $114 / Sq Ft |
| 03/09/2019 03/09/19 | For Sale | $474,500 | 0.0% | $115 / Sq Ft |
| 02/26/2019 02/26/19 | Pending | -- | -- | -- |
| 01/11/2019 01/11/19 | For Sale | $474,500 | -- | $115 / Sq Ft |
Tax History Compared to Growth
Tax History
| Year | Tax Paid | Tax Assessment Tax Assessment Total Assessment is a certain percentage of the fair market value that is determined by local assessors to be the total taxable value of land and additions on the property. | Land | Improvement |
|---|---|---|---|---|
| 2024 | $7,174 | $106,810 | $6,232 | $100,578 |
| 2023 | $7,174 | $106,810 | $11,869 | $94,941 |
| 2022 | $6,900 | $89,870 | $10,847 | $79,023 |
| 2021 | $6,897 | $89,870 | $10,847 | $79,023 |
| 2020 | $6,667 | $85,583 | $10,847 | $74,736 |
| 2019 | $6,444 | $85,583 | $10,847 | $74,736 |
| 2018 | $5,780 | $74,484 | $9,440 | $65,044 |
| 2017 | $5,780 | $74,484 | $9,440 | $65,044 |
| 2016 | $5,610 | $72,618 | $8,797 | $63,821 |
| 2014 | $5,761 | $74,168 | $7,323 | $66,845 |
Agents Affiliated with this Home
-
Jennie Walter

Seller's Agent in 2022
Jennie Walter
KW KANSAS CITY METRO
(913) 271-3741
1 in this area
25 Total Sales
-
Trish Morin
T
Buyer's Agent in 2022
Trish Morin
Platinum Realty LLC
(888) 220-0988
1 in this area
2 Total Sales
-
B
Seller's Agent in 2019
Bill Vinyard
RE/MAX Premier Properties
-
Christina Brown

Buyer's Agent in 2019
Christina Brown
Sage Door Realty, LLC
(816) 896-8916
7 in this area
372 Total Sales
Map
Source: Heartland MLS
MLS Number: 2144174
APN: 24-830-16-23-00-0-00-000
- 3337 S Victoria Dr
- 3209 S Thornbird Ave
- 22513 E 33rd Street Ct S
- 22812 E Bradford Lane Ct
- 4505 NW Bittersweet Ln
- 22810 SW Hampton Ct
- 3405 NW Pink Hill Cir
- 3403 S R D Mize Rd
- 2915 S Victoria Lane Dr
- 2437 NW Sunnyvale Ct
- 2433 NW Sunnyvale Ct
- 2832 S Stoneridge Dr
- 3713 NW Windburn Dr
- 2413 NW Sunnyvale Ct
- 2429 NW Sunnyvale Ct
- 3411 S Mize Ridge Ct
- 22804 E 28th Terrace Ct
- 3500 S Mize Ridge Ct
- 3331 S Saddle Ridge Ct
- 3824 NW Chapman Dr
