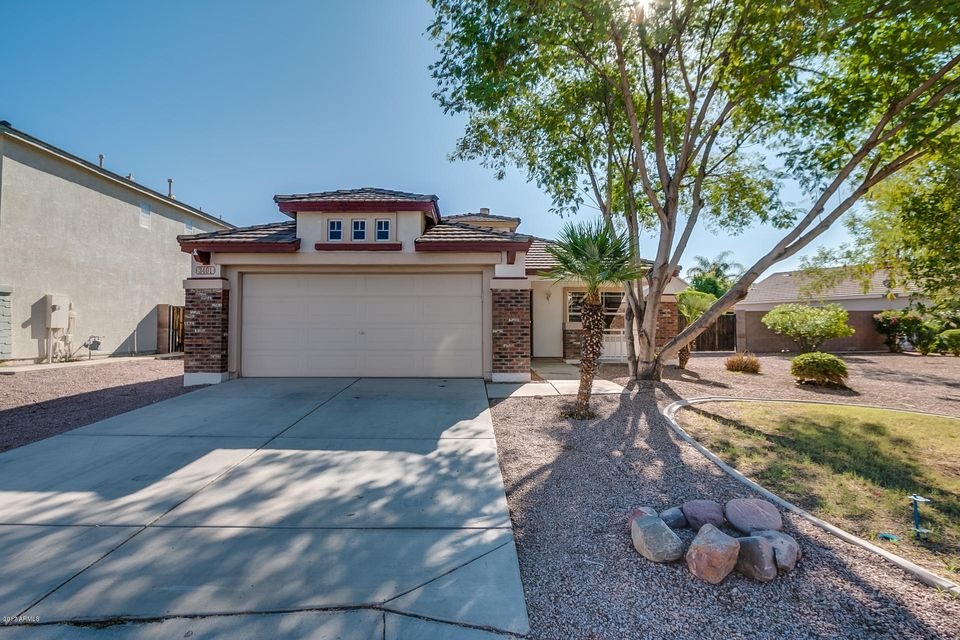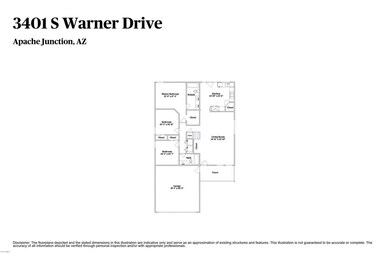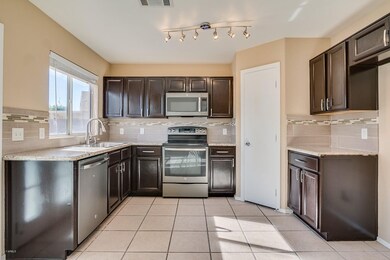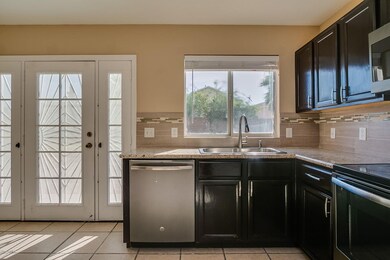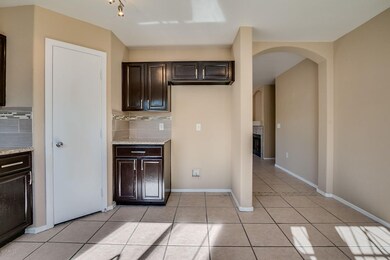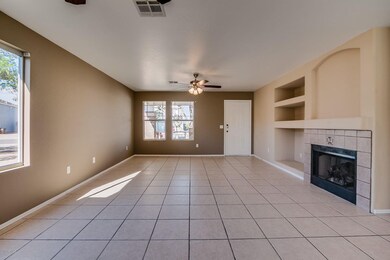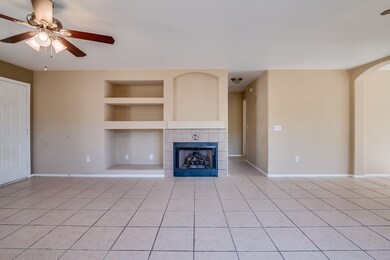
3401 S Warner Dr Apache Junction, AZ 85120
Estimated Value: $364,000 - $393,083
Highlights
- RV Gated
- Mountain View
- Granite Countertops
- 0.25 Acre Lot
- Corner Lot
- Eat-In Kitchen
About This Home
As of November 2017Established trees, shrubs, and low maintenance desert landscaping welcome you to this Ironwood Estates home! Upon entry, tile flooring leads you through the Great room with a fireplace and media niches. Stainless steel appliances, granite countertops, a tile backsplash, and a pantry complete the eat-in kitchen with access to the patio and grassy play area in the backyard. The Master suite features a walk-in closet and an ensuite bath with dual vanities and a tub and shower combination. Perks include an RV gate! Enjoy close proximity to the cinema/shopping/dining options at Superstition Gateway West, Skyline Park, golfing, and US-60 access.
Home comes with a 30-day satisfaction guarantee and one-year premium warranty. Terms and conditions apply.
Last Agent to Sell the Property
Jacqueline Moore
Opendoor Brokerage, LLC License #SA662341000 Listed on: 08/24/2017
Last Buyer's Agent
Non-MLS Agent
Non-MLS Office
Home Details
Home Type
- Single Family
Est. Annual Taxes
- $1,243
Year Built
- Built in 1999
Lot Details
- 0.25 Acre Lot
- Desert faces the front and back of the property
- Block Wall Fence
- Corner Lot
- Grass Covered Lot
HOA Fees
- $42 Monthly HOA Fees
Parking
- 2 Car Garage
- Garage Door Opener
- RV Gated
Home Design
- Brick Exterior Construction
- Wood Frame Construction
- Tile Roof
- Stucco
Interior Spaces
- 1,296 Sq Ft Home
- 1-Story Property
- Ceiling Fan
- Gas Fireplace
- Mountain Views
- Security System Owned
Kitchen
- Eat-In Kitchen
- Built-In Microwave
- Granite Countertops
Flooring
- Carpet
- Tile
Bedrooms and Bathrooms
- 3 Bedrooms
- Primary Bathroom is a Full Bathroom
- 2 Bathrooms
- Dual Vanity Sinks in Primary Bathroom
Outdoor Features
- Patio
Schools
- Desert Vista Elementary School
- Cactus Canyon Junior High
- Apache Junction High School
Utilities
- Refrigerated Cooling System
- Heating System Uses Natural Gas
Listing and Financial Details
- Tax Lot 76
- Assessor Parcel Number 102-55-076
Community Details
Overview
- Association fees include ground maintenance
- Brown Community Mgt. Association, Phone Number (480) 339-8820
- Ironwood Estates Subdivision
Recreation
- Community Playground
Ownership History
Purchase Details
Home Financials for this Owner
Home Financials are based on the most recent Mortgage that was taken out on this home.Purchase Details
Home Financials for this Owner
Home Financials are based on the most recent Mortgage that was taken out on this home.Purchase Details
Home Financials for this Owner
Home Financials are based on the most recent Mortgage that was taken out on this home.Purchase Details
Home Financials for this Owner
Home Financials are based on the most recent Mortgage that was taken out on this home.Purchase Details
Purchase Details
Purchase Details
Home Financials for this Owner
Home Financials are based on the most recent Mortgage that was taken out on this home.Purchase Details
Home Financials for this Owner
Home Financials are based on the most recent Mortgage that was taken out on this home.Purchase Details
Home Financials for this Owner
Home Financials are based on the most recent Mortgage that was taken out on this home.Purchase Details
Home Financials for this Owner
Home Financials are based on the most recent Mortgage that was taken out on this home.Purchase Details
Purchase Details
Purchase Details
Purchase Details
Purchase Details
Purchase Details
Home Financials for this Owner
Home Financials are based on the most recent Mortgage that was taken out on this home.Purchase Details
Similar Homes in Apache Junction, AZ
Home Values in the Area
Average Home Value in this Area
Purchase History
| Date | Buyer | Sale Price | Title Company |
|---|---|---|---|
| Cagle Jane E | $192,000 | Fidelity Natl Title Agency I | |
| Od Arizon D Llc | $185,000 | Fidelity Natl Title Agency I | |
| Keith Claude E | $169,900 | Old Republic Title Ins Agenc | |
| Gdc Real Estate Llc | $125,000 | Old Republic Title Agency | |
| Moran Ronald Clark | -- | None Available | |
| Moran Hubert R | $85,001 | Infinity Title Agency | |
| Mckenzie Steven J | $178,000 | Capital Title Agency Inc | |
| Allred Tyler John | $230,000 | Transnation Title Ins Co | |
| Martinez Emilio | $195,000 | Transnation Title | |
| Sallee George R | -- | -- | |
| Wells Kenneth Eugene | -- | -- | |
| Carreon Roberto C | -- | Fidelity National Title Agen | |
| Carreon Roberto C | -- | Fidelity National Title Agen | |
| Hud | -- | First American Title | |
| Homeside Lending Inc | $116,995 | First American Title | |
| Helm Laura | $109,394 | Chicago Title Insurance Co | |
| Jones Robert W | -- | -- |
Mortgage History
| Date | Status | Borrower | Loan Amount |
|---|---|---|---|
| Previous Owner | Od Arizon D Llc | $150,000,000 | |
| Previous Owner | Keith Claude E | $150,818 | |
| Previous Owner | Gdc Real Estate Llc | $112,500 | |
| Previous Owner | Mckenzie Steven J | $177,877 | |
| Previous Owner | Mckenzie Steven J | $175,249 | |
| Previous Owner | Allred Tyler John | $184,000 | |
| Previous Owner | Martinez Emilio | $185,250 | |
| Previous Owner | Carreon Roberto C | $117,000 | |
| Previous Owner | Helm Laura | $108,499 | |
| Closed | Allred Tyler John | $23,000 |
Property History
| Date | Event | Price | Change | Sq Ft Price |
|---|---|---|---|---|
| 11/15/2017 11/15/17 | Sold | $192,000 | -5.9% | $148 / Sq Ft |
| 11/05/2017 11/05/17 | Pending | -- | -- | -- |
| 11/02/2017 11/02/17 | Price Changed | $204,000 | -0.5% | $157 / Sq Ft |
| 10/19/2017 10/19/17 | Price Changed | $205,000 | -0.5% | $158 / Sq Ft |
| 10/05/2017 10/05/17 | Price Changed | $206,000 | -0.5% | $159 / Sq Ft |
| 09/21/2017 09/21/17 | Price Changed | $207,000 | -0.5% | $160 / Sq Ft |
| 09/07/2017 09/07/17 | Price Changed | $208,000 | -0.5% | $160 / Sq Ft |
| 08/24/2017 08/24/17 | For Sale | $209,000 | +67.2% | $161 / Sq Ft |
| 10/06/2014 10/06/14 | Sold | $125,000 | +4.3% | $97 / Sq Ft |
| 09/18/2014 09/18/14 | Pending | -- | -- | -- |
| 09/13/2014 09/13/14 | For Sale | $119,900 | -- | $93 / Sq Ft |
Tax History Compared to Growth
Tax History
| Year | Tax Paid | Tax Assessment Tax Assessment Total Assessment is a certain percentage of the fair market value that is determined by local assessors to be the total taxable value of land and additions on the property. | Land | Improvement |
|---|---|---|---|---|
| 2025 | $1,501 | $32,205 | -- | -- |
| 2024 | $1,421 | $33,838 | -- | -- |
| 2023 | $1,480 | $24,496 | $4,379 | $20,117 |
| 2022 | $1,421 | $19,123 | $4,379 | $14,744 |
| 2021 | $1,442 | $17,413 | $0 | $0 |
| 2020 | $1,406 | $16,819 | $0 | $0 |
| 2019 | $1,478 | $15,889 | $0 | $0 |
| 2018 | $1,376 | $11,573 | $0 | $0 |
| 2017 | $1,333 | $11,010 | $0 | $0 |
| 2016 | $1,243 | $10,967 | $1,100 | $9,867 |
| 2014 | -- | $6,759 | $1,100 | $5,659 |
Agents Affiliated with this Home
-

Seller's Agent in 2017
Jacqueline Moore
Opendoor Brokerage, LLC
(480) 462-5392
1 in this area
6,712 Total Sales
-
N
Buyer's Agent in 2017
Non-MLS Agent
Non-MLS Office
-
Russell Shaw

Seller's Agent in 2014
Russell Shaw
Realty One Group
(602) 957-7777
5 in this area
481 Total Sales
-
Tracy Blaylock
T
Buyer's Agent in 2014
Tracy Blaylock
Connect Realty.com Inc.
2 Total Sales
Map
Source: Arizona Regional Multiple Listing Service (ARMLS)
MLS Number: 5651093
APN: 102-55-076
- 3282 S Warner Dr
- 2607 W Ironstone Ave
- 2208 W Baseline Ave Unit 77
- 2208 W Baseline Ave Unit 67
- 2208 W Baseline Ave Unit 87
- 2208 W Baseline Ave Unit 142
- 2208 W Baseline Ave Unit 190
- 2208 W Baseline Ave Unit 194
- 2208 W Baseline Ave Unit 94
- 2208 W Baseline Ave Unit 136
- 3400 S Ironwood Dr Unit 1006
- 3400 S Ironwood Dr Unit 65
- 3400 S Ironwood Dr Unit 382
- 3400 S Ironwood Dr Unit 85
- 3400 S Ironwood Dr Unit 69
- 3400 S Ironwood Dr Unit 353
- 3400 S Ironwood Dr Unit 311
- 3400 S Ironwood Dr Unit 181
- 3400 S Ironwood Dr Unit 227
- 3400 S Ironwood Dr Unit 98
- 3401 S Warner Dr
- 3431 S Warner Dr
- 3377 S Warner Dr
- 3432 S Warner Dr
- 3447 S Warner Dr
- 3444 S Warner Dr
- 3414 S Warner Dr
- 3392 S Lawson Dr
- 3454 S Warner Dr
- 3398 S Warner Dr
- 3361 S Warner Dr
- 3455 S Warner Dr
- 3384 S Warner Dr
- 3408 S Lawson Dr
- 3376 S Lawson Dr
- 3366 S Warner Dr
- 2707 W Ironstone Ave
- 3422 S Lawson Dr
- 3469 S Warner Dr
- 3345 S Warner Dr
