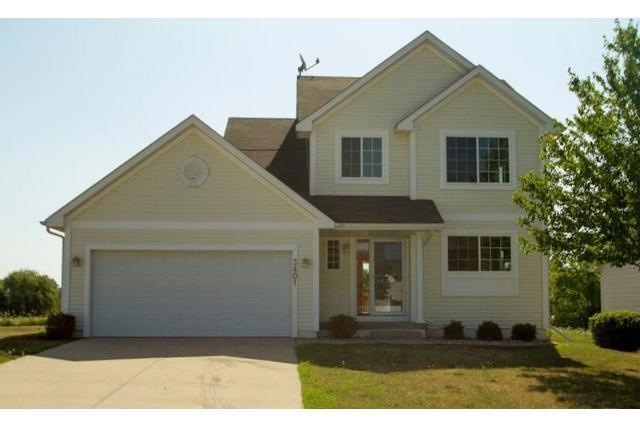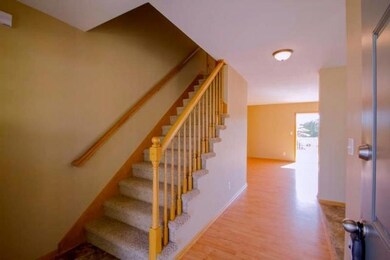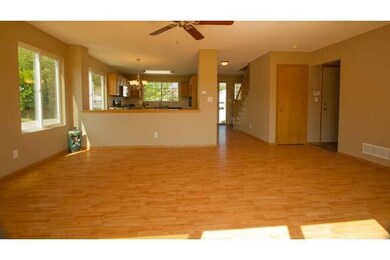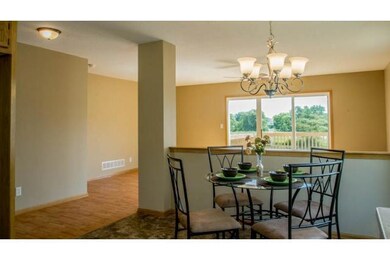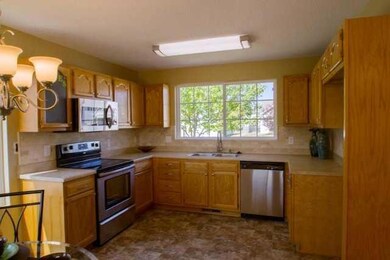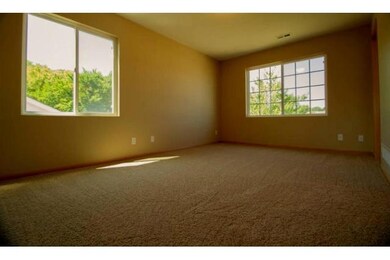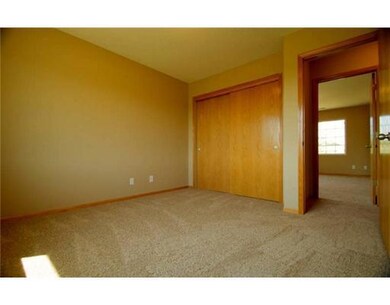
3401 SE 25th St Des Moines, IA 50320
River Woods NeighborhoodHighlights
- Eat-In Kitchen
- Forced Air Heating and Cooling System
- Carpet
About This Home
As of October 2012Looking for an affordable home with high-end finishes around every corner? This 3 bedroom two story has it all! Open floor plan ideal for entertaining friends and family. Dining area opens to oak kitchen complete with stainless steel appliances and ample counter space for the cooking enthusiast. Laminate wood flooring throughout main level for easy maintenance. Master bedroom has private bath and LARGE walk-in closet. Other two bedrooms are oversized and centrally located around bath. Sliders off dining area lead to spacious deck leading down to patio area, extending your living space outside! With over 600 sq ft just waiting for you to finish in the lower level the possibilities are endless. 2 car attached garage gives you plenty of room for storage, cars, toys and tools. Located in family friendly neighborhood where everyone watches each other's kids makes this a great family home! Make this your next home sweet home and schedule a showing today!
Last Agent to Sell the Property
William Eisenlauer
RE/MAX Real Estate Group Listed on: 07/26/2012
Home Details
Home Type
- Single Family
Est. Annual Taxes
- $3,617
Year Built
- Built in 2002
Lot Details
- 8,400 Sq Ft Lot
- Property is zoned R1-60
Home Design
- Vinyl Siding
Interior Spaces
- 1,400 Sq Ft Home
- 2-Story Property
Kitchen
- Eat-In Kitchen
- Stove
- Microwave
- Dishwasher
Flooring
- Carpet
- Laminate
- Vinyl
Bedrooms and Bathrooms
- 3 Bedrooms
Parking
- 2 Car Attached Garage
- Driveway
Utilities
- Forced Air Heating and Cooling System
Listing and Financial Details
- Assessor Parcel Number 01003973840012
Ownership History
Purchase Details
Home Financials for this Owner
Home Financials are based on the most recent Mortgage that was taken out on this home.Purchase Details
Home Financials for this Owner
Home Financials are based on the most recent Mortgage that was taken out on this home.Purchase Details
Purchase Details
Home Financials for this Owner
Home Financials are based on the most recent Mortgage that was taken out on this home.Purchase Details
Home Financials for this Owner
Home Financials are based on the most recent Mortgage that was taken out on this home.Similar Homes in Des Moines, IA
Home Values in the Area
Average Home Value in this Area
Purchase History
| Date | Type | Sale Price | Title Company |
|---|---|---|---|
| Warranty Deed | $179,250 | None Available | |
| Special Warranty Deed | -- | None Available | |
| Deed In Lieu Of Foreclosure | -- | None Available | |
| Corporate Deed | $157,000 | -- | |
| Warranty Deed | -- | -- | |
| Warranty Deed | $26,500 | -- |
Mortgage History
| Date | Status | Loan Amount | Loan Type |
|---|---|---|---|
| Open | $135,000 | New Conventional | |
| Previous Owner | $12,450 | Stand Alone Second | |
| Previous Owner | $164,000 | Fannie Mae Freddie Mac | |
| Previous Owner | $163,000 | Fannie Mae Freddie Mac | |
| Previous Owner | $147,225 | No Value Available |
Property History
| Date | Event | Price | Change | Sq Ft Price |
|---|---|---|---|---|
| 10/03/2012 10/03/12 | Sold | $148,000 | 0.0% | $106 / Sq Ft |
| 09/24/2012 09/24/12 | Pending | -- | -- | -- |
| 07/26/2012 07/26/12 | For Sale | $148,000 | +34.5% | $106 / Sq Ft |
| 05/30/2012 05/30/12 | Sold | $110,000 | -24.7% | $79 / Sq Ft |
| 05/30/2012 05/30/12 | Pending | -- | -- | -- |
| 01/14/2012 01/14/12 | For Sale | $146,000 | -- | $104 / Sq Ft |
Tax History Compared to Growth
Tax History
| Year | Tax Paid | Tax Assessment Tax Assessment Total Assessment is a certain percentage of the fair market value that is determined by local assessors to be the total taxable value of land and additions on the property. | Land | Improvement |
|---|---|---|---|---|
| 2024 | $4,616 | $245,100 | $55,900 | $189,200 |
| 2023 | $4,360 | $245,100 | $55,900 | $189,200 |
| 2022 | $4,326 | $193,900 | $45,400 | $148,500 |
| 2021 | $4,300 | $193,900 | $45,400 | $148,500 |
| 2020 | $4,462 | $180,900 | $42,400 | $138,500 |
| 2019 | $3,960 | $180,900 | $42,400 | $138,500 |
| 2018 | $3,916 | $155,900 | $35,800 | $120,100 |
| 2017 | $4,042 | $155,900 | $35,800 | $120,100 |
| 2016 | $3,934 | $158,000 | $21,500 | $136,500 |
| 2015 | $3,934 | $158,000 | $21,500 | $136,500 |
| 2014 | $3,630 | $145,300 | $19,700 | $125,600 |
Agents Affiliated with this Home
-
L
Seller's Agent in 2012
Leonard McCoy
Coldwell Banker Mid-America
-
W
Seller's Agent in 2012
William Eisenlauer
RE/MAX Real Estate Group
-

Seller Co-Listing Agent in 2012
Robert Eisenlauer
RE/MAX
(515) 979-2883
436 Total Sales
-
T
Buyer's Agent in 2012
Tom Casey
Key Realty
-

Buyer's Agent in 2012
Kalen Ludwig
Peoples Company
(515) 402-3169
484 Total Sales
Map
Source: Des Moines Area Association of REALTORS®
MLS Number: 404588
APN: 010-03973840012
- 3710 SE 23rd St
- 3015 Deerpath Ct
- 3813 SE 26th St
- 3006 Shadow Creek Ln
- 3006 Timber Hill Ct
- 2908 River Ridge Rd
- 2609 Eagle Point Ct
- 2416 Grand River Dr
- 4401 SW 23rd St
- 3521 SE 20th St
- 3719 SE 20th St
- 3006 SE 20th St Unit 4
- 2357 Shadow Creek Cir
- 1924 Thornton Ct
- 4230 SE 23rd St
- 4225 SE 22nd St
- 1907 Thornton Ct
- 1929 E Maish Ave
- 1919 E Maish Ave
- 1858 E Park Ave
