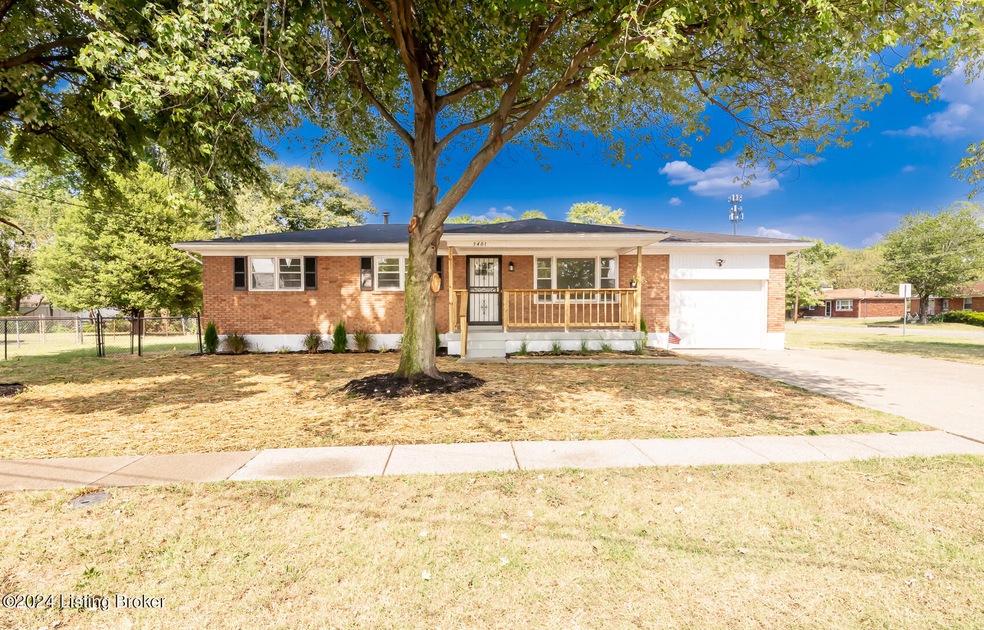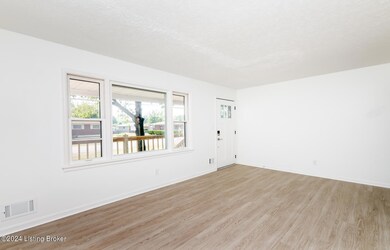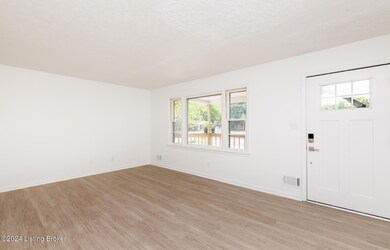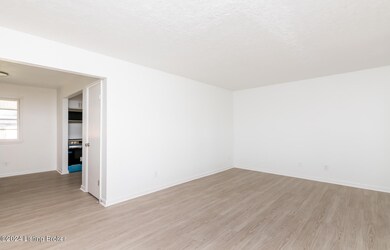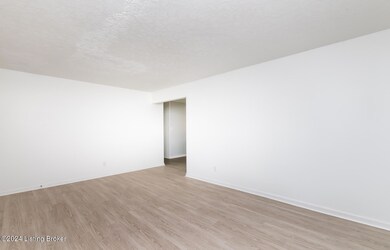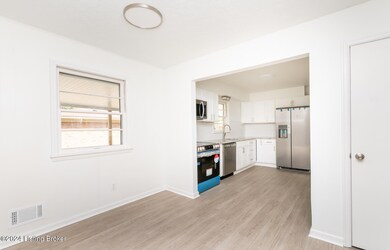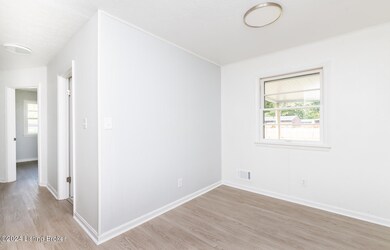
3401 Sumac Rd Louisville, KY 40216
Saint Denis NeighborhoodHighlights
- No HOA
- 1 Car Attached Garage
- Forced Air Heating and Cooling System
- Porch
About This Home
As of October 2024Newly renovated and move in ready! This 4 bedroom., 2 bath ranch home on a corner lot has so much to offer including a long list of updates. The driveway leads to an attached garage with a new door and you will be greeted by a welcoming covered front porch. Once inside you will find new waterproof luxury vinyl flooring, new electrical fixtures, switches, and plugs, as well as fresh paint. The kitchen offers new cabinets, granite countertops, and stainless steel appliances. Both bathrooms have new plumbing fixtures, tubs, and toilets, as well as new marble vanities. There are 3 bedrooms on the main floor and you will have a 4th bedroom in the basement with an egress window. The basement also offers an additional living area and the 2nd full bathroom for added convenience. This home has new electric service, panel, and box, new electric wiring in the basement, new plumbing, and a new AC and water heater. Don't miss out on this home - schedule a showing today and make it your own!
Last Agent to Sell the Property
RE/MAX Premier Properties License #207085 Listed on: 08/30/2024

Home Details
Home Type
- Single Family
Est. Annual Taxes
- $1,798
Year Built
- Built in 1970
Parking
- 1 Car Attached Garage
Home Design
- Shingle Roof
Interior Spaces
- 1-Story Property
- Basement
Bedrooms and Bathrooms
- 4 Bedrooms
- 2 Full Bathrooms
Additional Features
- Porch
- Chain Link Fence
- Forced Air Heating and Cooling System
Community Details
- No Home Owners Association
- Richmont Terrace Subdivision
Listing and Financial Details
- Assessor Parcel Number 139802060000
- Seller Concessions Offered
Ownership History
Purchase Details
Home Financials for this Owner
Home Financials are based on the most recent Mortgage that was taken out on this home.Purchase Details
Home Financials for this Owner
Home Financials are based on the most recent Mortgage that was taken out on this home.Similar Homes in Louisville, KY
Home Values in the Area
Average Home Value in this Area
Purchase History
| Date | Type | Sale Price | Title Company |
|---|---|---|---|
| Deed | $250,000 | Bluegrass Land Title | |
| Commissioners Deed | $108,000 | None Listed On Document |
Mortgage History
| Date | Status | Loan Amount | Loan Type |
|---|---|---|---|
| Open | $242,500 | New Conventional | |
| Closed | $7,500 | New Conventional |
Property History
| Date | Event | Price | Change | Sq Ft Price |
|---|---|---|---|---|
| 10/18/2024 10/18/24 | Sold | $250,000 | +0.4% | $122 / Sq Ft |
| 09/19/2024 09/19/24 | Pending | -- | -- | -- |
| 09/10/2024 09/10/24 | Price Changed | $249,000 | -0.4% | $121 / Sq Ft |
| 08/30/2024 08/30/24 | For Sale | $250,000 | -- | $122 / Sq Ft |
Tax History Compared to Growth
Tax History
| Year | Tax Paid | Tax Assessment Tax Assessment Total Assessment is a certain percentage of the fair market value that is determined by local assessors to be the total taxable value of land and additions on the property. | Land | Improvement |
|---|---|---|---|---|
| 2024 | $1,798 | $154,370 | $17,500 | $136,870 |
| 2023 | $1,849 | $154,370 | $17,500 | $136,870 |
| 2022 | $1,431 | $119,020 | $20,000 | $99,020 |
| 2021 | $1,541 | $119,020 | $20,000 | $99,020 |
| 2020 | $1,377 | $119,020 | $20,000 | $99,020 |
| 2019 | $1,290 | $119,020 | $20,000 | $99,020 |
| 2018 | $918 | $85,790 | $15,300 | $70,490 |
| 2017 | $900 | $85,790 | $15,300 | $70,490 |
| 2013 | $858 | $85,790 | $15,300 | $70,490 |
Agents Affiliated with this Home
-
Jay Pitts

Seller's Agent in 2024
Jay Pitts
RE/MAX
(502) 771-4700
10 in this area
1,054 Total Sales
-
Jose Bonilla

Seller Co-Listing Agent in 2024
Jose Bonilla
RE/MAX
(502) 876-3224
1 in this area
104 Total Sales
-
Laritza Cabrera

Buyer's Agent in 2024
Laritza Cabrera
Americus Realty Group
(502) 334-8994
4 in this area
47 Total Sales
Map
Source: Metro Search (Greater Louisville Association of REALTORS®)
MLS Number: 1669347
APN: 139802060000
- 4426 Cane Run Rd
- 3336 Van Winkle Dr
- 3314 Van Winkle Dr
- 4317 Charlotte Ann Dr
- 3120 Hartlage Ct
- 3120 S Crums Ln
- 4340 Charlotte Ann Dr
- 4216 Sunset Dr
- 3218 Donald Dr
- 3200 Donald Dr
- 3004 Wayne Rd
- 3212 Elane Dr
- 4310 Raven Ridge Dr
- 2305 Burrell Dr
- 4416 Tara Ave
- 2419 Sunshine Way
- 3707 Cane Run Rd
- 4601 Dover Rd
- 4722 Cane Run Rd
- 2301 Farnsley Rd
