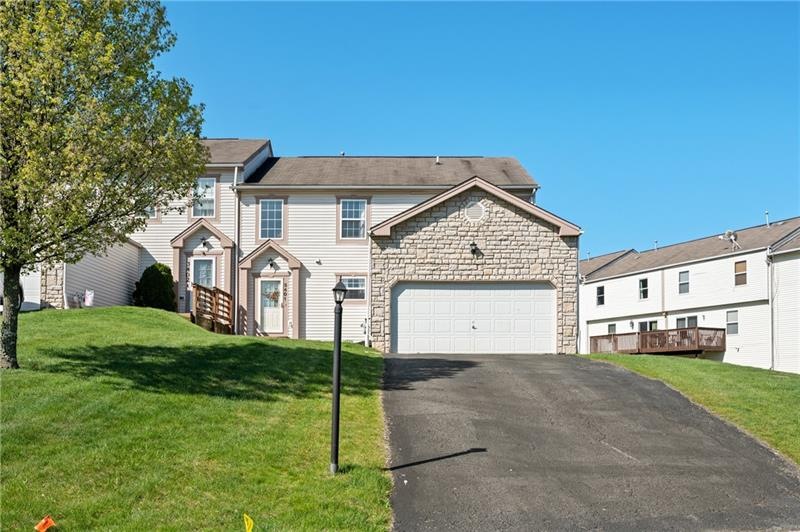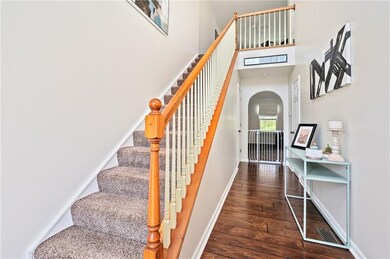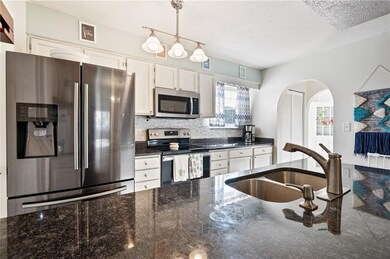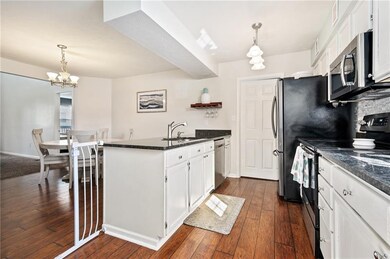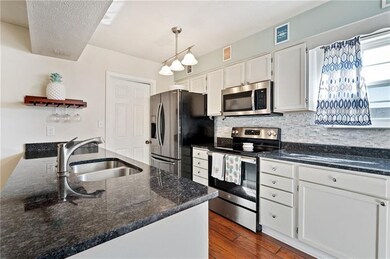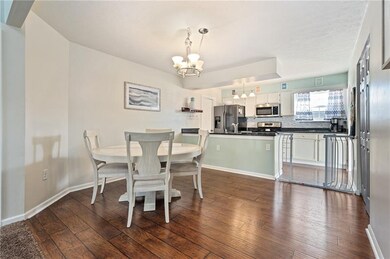3401 Timberglen Dr Unit 1F Imperial, PA 15126
Highlights
- 2 Fireplaces
- Forced Air Heating and Cooling System
- Walk-Up Access
- 2 Car Attached Garage
About This Home
As of June 2021Absolutely stunning 4 bed 4 and 1/2 bath town home in the lovely Walden Woods community. If it's space you're looking for then look no further. Walk in the front door to the open, naturally lighted entry way. Head over to the updated kitchen with granite counters, stainless appliances and large peninsula. The kitchen is wide open to the dining room and spacious living room. Step out on to the deck directly from the living room. Great space for entertaining. Large first floor master bedroom with master bath that boasts a soaking tub, separate shower and double vanity. The second story holds an expansive den over looking the living room, 3 large bedrooms and 2 full baths. There's more. Take the steps down to the lower level and enjoy the giant game room equipped with a full wet bar and a full bathroom. 2 car garage on main level. Maintenance free living at it's best. Completely move in ready. One year home warranty included.
Last Buyer's Agent
James Beswick
WPML Inactive User File

Townhouse Details
Home Type
- Townhome
Est. Annual Taxes
- $4,985
Year Built
- Built in 2002
Lot Details
- 10,454 Sq Ft Lot
HOA Fees
- $115 Monthly HOA Fees
Parking
- 2 Car Attached Garage
Home Design
- Asphalt Roof
- Vinyl Siding
- Stone
Interior Spaces
- 2,016 Sq Ft Home
- 2-Story Property
- 2 Fireplaces
- Laminate Flooring
- Finished Basement
- Walk-Up Access
Kitchen
- Stove
- Microwave
- Dishwasher
Bedrooms and Bathrooms
- 4 Bedrooms
Utilities
- Forced Air Heating and Cooling System
- Heating System Uses Gas
Community Details
- Walden Woods Subdivision
Listing and Financial Details
- Home warranty included in the sale of the property
Ownership History
Purchase Details
Home Financials for this Owner
Home Financials are based on the most recent Mortgage that was taken out on this home.Purchase Details
Home Financials for this Owner
Home Financials are based on the most recent Mortgage that was taken out on this home.Purchase Details
Map
Home Values in the Area
Average Home Value in this Area
Purchase History
| Date | Type | Sale Price | Title Company |
|---|---|---|---|
| Deed | $299,900 | -- | |
| Warranty Deed | $299,900 | Avenue To Close Stlmnt Svcs | |
| Special Warranty Deed | $215,000 | Keymax Settlement Svcs Llc | |
| Corporate Deed | $154,900 | -- |
Mortgage History
| Date | Status | Loan Amount | Loan Type |
|---|---|---|---|
| Open | $239,920 | New Conventional | |
| Previous Owner | $204,250 | New Conventional | |
| Previous Owner | $153,750 | New Conventional |
Property History
| Date | Event | Price | Change | Sq Ft Price |
|---|---|---|---|---|
| 06/16/2021 06/16/21 | Sold | $299,900 | 0.0% | $149 / Sq Ft |
| 05/05/2021 05/05/21 | For Sale | $299,900 | +39.5% | $149 / Sq Ft |
| 02/12/2018 02/12/18 | Sold | $215,000 | 0.0% | $107 / Sq Ft |
| 01/08/2018 01/08/18 | Pending | -- | -- | -- |
| 01/08/2018 01/08/18 | For Sale | $215,000 | -- | $107 / Sq Ft |
Tax History
| Year | Tax Paid | Tax Assessment Tax Assessment Total Assessment is a certain percentage of the fair market value that is determined by local assessors to be the total taxable value of land and additions on the property. | Land | Improvement |
|---|---|---|---|---|
| 2024 | $4,507 | $169,900 | $35,500 | $134,400 |
| 2023 | $4,507 | $169,900 | $35,500 | $134,400 |
| 2022 | $4,507 | $169,900 | $35,500 | $134,400 |
| 2021 | $889 | $187,900 | $35,500 | $152,400 |
| 2020 | $4,985 | $187,900 | $35,500 | $152,400 |
| 2019 | $4,327 | $187,900 | $35,500 | $152,400 |
| 2018 | $771 | $163,100 | $35,500 | $127,600 |
| 2017 | $4,327 | $163,100 | $35,500 | $127,600 |
| 2016 | $771 | $163,100 | $35,500 | $127,600 |
| 2015 | $771 | $163,100 | $35,500 | $127,600 |
| 2014 | $4,327 | $163,100 | $35,500 | $127,600 |
Source: West Penn Multi-List
MLS Number: 1498956
APN: 0691-S-00067-0000-00
- 215 Valleyview Dr
- 1400 Chelsea Dr
- 9119 Timberglen Dr
- 216 Briar Path
- 224 Briar Path
- 99 Logan Rd
- 180 Darlene Dr
- 357 Logan Rd
- 105 Mayer Dr
- 0 Steubenville Pike Unit 1692518
- 407 Richmond Rd
- 627 Falls Church Rd
- 420 Richmond Rd
- 205 Chestershire Dr
- 412 Palomino Dr
- 295 Holland Ct
- 299 Holland Ct
- 303 Larchmont Dr
- 1611 Crawford Rd
- 958 Cliff Mine Rd
