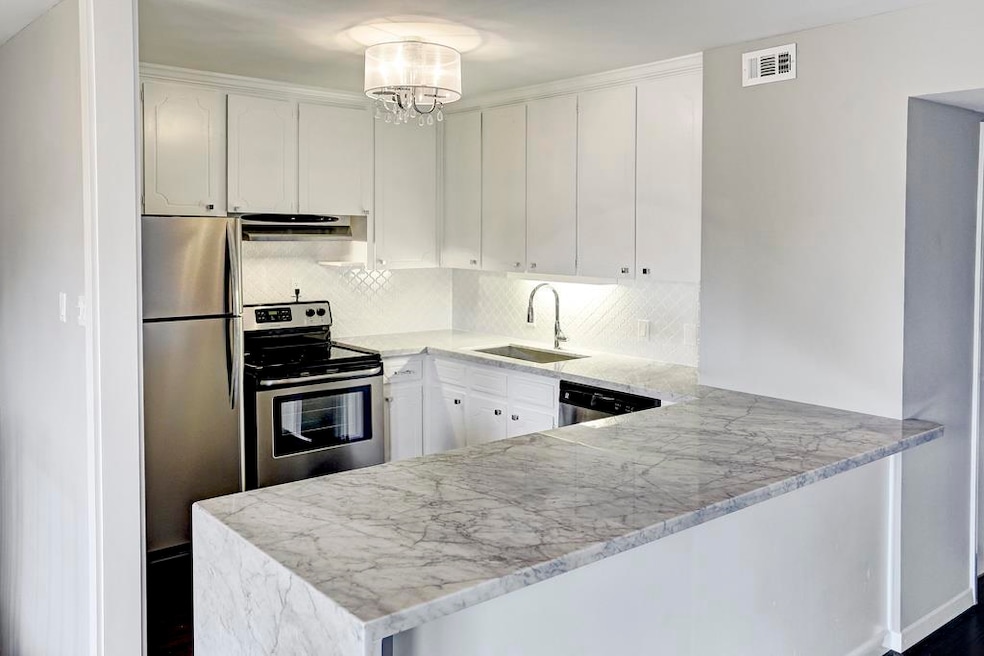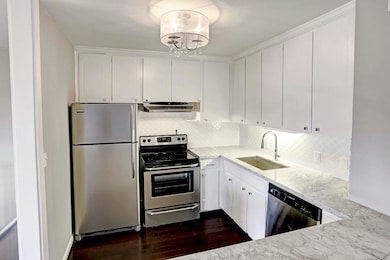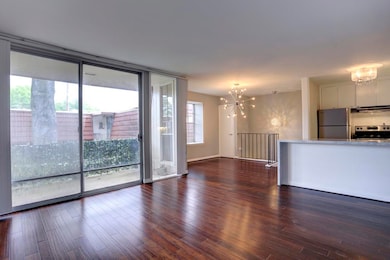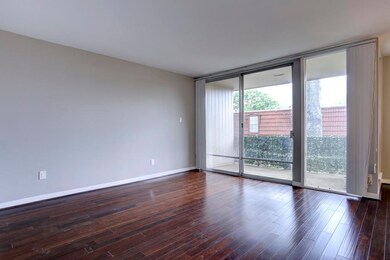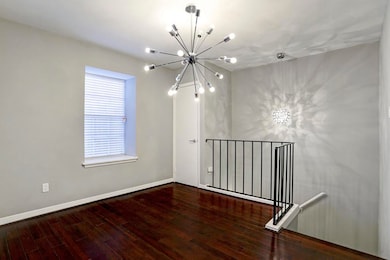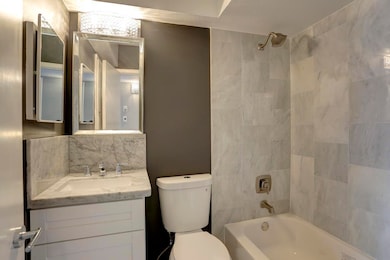3401 Timmons Ln Unit 34 Houston, TX 77027
Greenway-Upper Kirby NeighborhoodHighlights
- 43,510 Sq Ft lot
- Traditional Architecture
- Community Pool
- Poe Elementary School Rated A-
- Wood Flooring
- Courtyard
About This Home
Stunning completely remodeled Upper Kirby condo located nearby the new River Oaks District! A gorgeous kitchen features all new stainless appliances and a beautiful waterfall Carrera marble peninsula. The condo features an open living space, hand scraped hardwoods, washer/Dryer and bright windows looking out onto the large private balcony overlooking the freshly landscaped pool area. Two bedrooms with large walk-in closets and two new Carrera marble baths. Steps away from shopping, dining and entertainment!
Condo Details
Home Type
- Condominium
Est. Annual Taxes
- $3,247
Year Built
- Built in 1962
Home Design
- Traditional Architecture
Interior Spaces
- 900 Sq Ft Home
- 1-Story Property
- Wood Flooring
- Security Gate
Bedrooms and Bathrooms
- 2 Bedrooms
Laundry
- Dryer
- Washer
Parking
- 1 Detached Carport Space
- Assigned Parking
Outdoor Features
- Courtyard
Schools
- Poe Elementary School
- Lanier Middle School
- Lamar High School
Utilities
- Central Heating and Cooling System
- Cable TV Available
Listing and Financial Details
- Property Available on 5/12/16
- 12 Month Lease Term
Community Details
Overview
- Front Yard Maintenance
- Krj Association
- Upper Kirby River Oaks Subdivision
Recreation
- Community Pool
Pet Policy
- Pets Allowed
- Pet Deposit Required
Map
Source: Houston Association of REALTORS®
MLS Number: 46946372
APN: 1111970000010
- 3401 Timmons Ln Unit 44
- 3400 Timmons Ln Unit 30
- 3400 Timmons Ln Unit 11
- 3400 Timmons Ln Unit 68
- 3400 Timmons Ln Unit 66
- 3400 Timmons Ln Unit 69
- 3400 Timmons Ln Unit 48
- 3224 Timmons Ln Unit 111
- 3224 Timmons Ln Unit 121
- 3224 Alabama Ct
- 6 Alabama Ct
- 14 Greenway Plaza Unit 19R
- 14 Greenway Plaza Unit 14O
- 14 Greenway Plaza Unit 23M
- 14 Greenway Plaza Unit 9R
- 14 Greenway Plaza Unit 13P
- 14 Greenway Plaza Unit 16Q
- 14 Greenway Plaza Unit 15L
- 14 Greenway Plaza Unit 8R
- 14 Greenway Plaza Unit 12r
