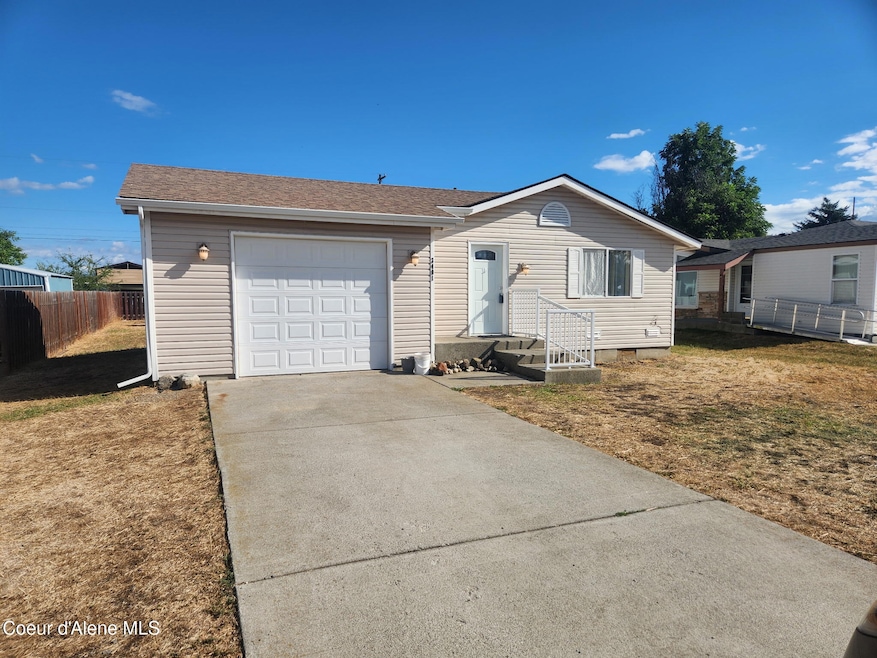
3401 W Box Canyon Dr Post Falls, ID 83854
West Prairie NeighborhoodEstimated payment $2,066/month
Total Views
2,679
3
Beds
2
Baths
1,464
Sq Ft
$253
Price per Sq Ft
Highlights
- City View
- Fruit Trees
- Lawn
- Covered RV Parking
- Ranch Style House
- No HOA
About This Home
Spacious 3 bedroom, 2 bath Rancher. Abundant rooms, main floor utilities, new roof, new gutters. Huge fenced back yard with patio. Great condition!
Home Details
Home Type
- Single Family
Est. Annual Taxes
- $656
Year Built
- Built in 1984
Lot Details
- 7,841 Sq Ft Lot
- Lot Dimensions are 60x130
- Level Lot
- Fruit Trees
- Lawn
Home Design
- Ranch Style House
- Concrete Foundation
- Slab Foundation
- Frame Construction
- Shingle Roof
- Composition Roof
- Vinyl Siding
Interior Spaces
- 1,464 Sq Ft Home
- Partially Furnished
- Carpet
- City Views
- Electric Dryer
Kitchen
- Electric Oven or Range
- Microwave
- Dishwasher
Bedrooms and Bathrooms
- 3 Main Level Bedrooms
- 2 Bathrooms
Parking
- Attached Garage
- Covered RV Parking
Outdoor Features
- Patio
- Exterior Lighting
- Rain Gutters
Utilities
- Cooling Available
- Heating Available
- Electric Water Heater
- Septic System
Community Details
- No Home Owners Association
- Mtn View Terrace Subdivision
Listing and Financial Details
- Assessor Parcel Number 054800070060
Map
Create a Home Valuation Report for This Property
The Home Valuation Report is an in-depth analysis detailing your home's value as well as a comparison with similar homes in the area
Home Values in the Area
Average Home Value in this Area
Tax History
| Year | Tax Paid | Tax Assessment Tax Assessment Total Assessment is a certain percentage of the fair market value that is determined by local assessors to be the total taxable value of land and additions on the property. | Land | Improvement |
|---|---|---|---|---|
| 2024 | $656 | $298,100 | $101,250 | $196,850 |
| 2023 | $656 | $302,323 | $135,000 | $167,323 |
| 2022 | $894 | $331,850 | $135,000 | $196,850 |
| 2021 | $779 | $215,300 | $80,000 | $135,300 |
| 2020 | $737 | $180,500 | $65,000 | $115,500 |
| 2019 | $685 | $148,550 | $40,000 | $108,550 |
| 2018 | $719 | $144,000 | $45,000 | $99,000 |
| 2017 | $748 | $138,180 | $40,000 | $98,180 |
| 2016 | $1,289 | $120,540 | $28,000 | $92,540 |
| 2015 | $1,347 | $121,600 | $28,000 | $93,600 |
| 2013 | $678 | $103,610 | $20,000 | $83,610 |
Source: Public Records
Property History
| Date | Event | Price | Change | Sq Ft Price |
|---|---|---|---|---|
| 08/17/2025 08/17/25 | For Sale | $369,950 | -- | $253 / Sq Ft |
Source: Coeur d'Alene Multiple Listing Service
Purchase History
| Date | Type | Sale Price | Title Company |
|---|---|---|---|
| Warranty Deed | -- | Alliance Title Coeur D Alene | |
| Sheriffs Deed | $113,100 | None Available | |
| Corporate Deed | -- | -- | |
| Trustee Deed | $123,250 | First American Title Company | |
| Grant Deed | -- | First American Title | |
| Interfamily Deed Transfer | -- | -- | |
| Warranty Deed | -- | -- | |
| Interfamily Deed Transfer | -- | -- |
Source: Public Records
Mortgage History
| Date | Status | Loan Amount | Loan Type |
|---|---|---|---|
| Open | $150,000 | USDA | |
| Previous Owner | $117,300 | New Conventional | |
| Previous Owner | $140,000 | Adjustable Rate Mortgage/ARM |
Source: Public Records
Similar Homes in Post Falls, ID
Source: Coeur d'Alene Multiple Listing Service
MLS Number: 25-8527
APN: 054800070060
Nearby Homes
- 5856 W Seltice Way
- 7250 W Seltice Way
- 1886 N Corbin Rd
- 982 N Labelle Loop
- 731 N Elm Rd Unit 12
- 1561 N Luna St
- 3295 W Casey Ct
- 3147 W Craig Ave
- 1521 N Wilhelm Way
- 1559 N Wilhelm Way
- 2442 W Okanogan Ave
- 1496 N Luna St
- 1373 Gabrio Ct
- Rock Falls (Right) Plan at Wildflower Meadows
- Falls Park (Left side) Plan at Wildflower Meadows
- The Falls Park (Right Side) Plan at Wildflower Meadows
- Rock Falls (Left side) Plan at Wildflower Meadows
- 1569 N Wilhelm Way
- 1550 N Wilhelm Way
- Cottonwood + Plan at Montrose - Clearwater Collection
- 995 N Boulder Ct
- 570 N Idahline Rd
- 2265 W Compass Loop
- 5130 W Expo Pkwy
- 352 N Beck Rd
- 5150 W Expo Pkwy
- 5791 W Expo Pkwy
- 304 W 4th Ave
- 2625 N Nugget Ln
- 417 N Henry St
- 312 E Railroad Ave
- 214 E 3rd Ave
- 415 E Mullan Ave
- 8060 N Crown Pointe St
- 705 E 2nd
- 4102 Brookie Dr
- 910 E 4th Ave
- 404 S Chinook Cir
- 1124 E 4th Ave
- 1558 E Sweet Water Cir






