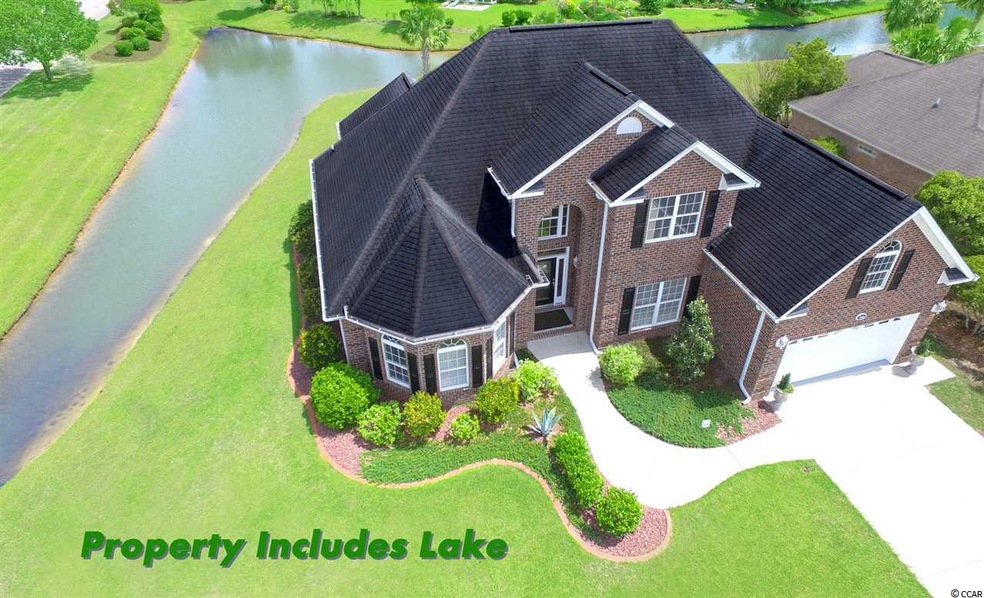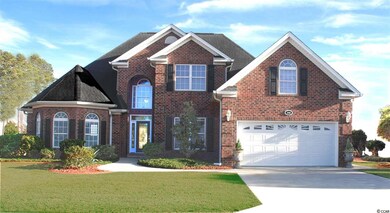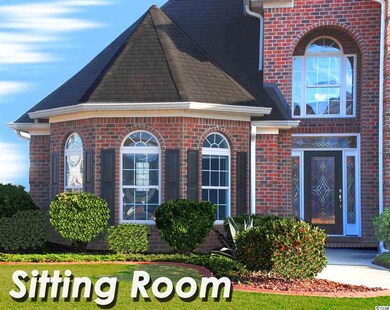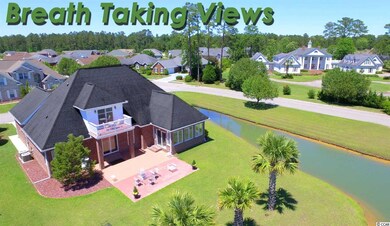
3401 Westminster Dr Unit Queens Harbour Estat Myrtle Beach, SC 29588
Estimated Value: $513,000 - $578,000
Highlights
- Lake On Lot
- Sitting Area In Primary Bedroom
- Colonial Architecture
- Burgess Elementary School Rated A-
- 0.43 Acre Lot
- Fireplace in Primary Bedroom
About This Home
As of November 2018Stunning , all brick estate home situated on a gorgeous pond in the upscale Queen's Harbour community. This home features tons of upgrades and bells and whistles. Fantastic curb appeal! Impressive floorplan with perfect spaces for living your everyday life and entertaining. Upon entering, you will be impressed by the stunning two story entryway with custom staircase. Amazing living room area that is bright and open with tall 20 foot atrium ceilings and remote controlled gas fireplace. Dine in the formal dining room or breakfast nook. The kitchen is a chef's dream with custom white cabinets, Italian tapestry granite counters with porcelain backsplash, brand new top of the line stainless steel appliances (with warranty), deep stainless sink, pantry, breakfast nook. and large built in cabinets in breakfast nook with wine rack. A sliding door off the breakfast nook leads to the outdoor custom patio overlooking the wrap around pond. Luxurious master suite with tray ceilings, sitting area with turret ceiling above, plus a remote control two sided fireplace that also faces into the master bathroom. The master bathroom is the ultimate spa-like retreat and offers double vanity sinks, a walk in shower, walk in closet, two glass block windows, and a jetted tub. After a long day, relax in the jetted tub by the fireplace. The other three bedrooms and two full baths are also generously sized and have plenty of closet storage. There is a loft area upstairs which would be ideal for use as the fifth bedroom, tv room, office, extra guest space, or playroom. The loft area has a sliding glass door and balcony overlooking the back yard. Off the back of the house is a sunny Carolina Room overlooking the pond-which is the perfect setting for your morning coffee. Separate laundry/utility room with washer/dryer with stainless interiors. . The oversized two car garage features epoxy floors, utility sink, garage door opener, side access door, plus a heated and cooled attached storage/utility room. Plenty of room for all of your vehicles and yard tools , plus extra space for storage. This is not all! Other fine features include ceiling fans throughout, light dimmers, multi color led lights under and over kitchen cabinets, super flush commodes, insulated doors/windows, 80 gallon water heater, irrigation system, granite grip texture coating on patio, and alarm system. Location is everything-just a short drive to beaches, shopping, dining, medical facilities , Market Common, Myrtle Beach State Park, golf courses, mall, and airport. Very close by you will find major retail stores (Target, Ulta, Kohls, Lowes, Petsmart, Steinmart). casual and fine dining, coffee shops, hair/nail salons, grocery stores (Aldi, Lowes, Walmart Neighborhood Market), gyms, hospital, liquor store, and more. Don't miss this!
Last Agent to Sell the Property
Century 21 The Harrelson Group License #12838 Listed on: 05/18/2018

Home Details
Home Type
- Single Family
Est. Annual Taxes
- $6,367
Year Built
- Built in 2002
Lot Details
- 0.43 Acre Lot
- Corner Lot
HOA Fees
- $21 Monthly HOA Fees
Parking
- 2 Car Attached Garage
- Garage Door Opener
Home Design
- Colonial Architecture
- Bi-Level Home
- Slab Foundation
- Four Sided Brick Exterior Elevation
- Tile
Interior Spaces
- 3,001 Sq Ft Home
- Tray Ceiling
- Vaulted Ceiling
- Ceiling Fan
- Window Treatments
- Insulated Doors
- Entrance Foyer
- Living Room with Fireplace
- Formal Dining Room
- Den
- Loft
- Carpet
Kitchen
- Breakfast Area or Nook
- Breakfast Bar
- Range
- Microwave
- Dishwasher
- Stainless Steel Appliances
- Solid Surface Countertops
- Disposal
Bedrooms and Bathrooms
- 5 Bedrooms
- Sitting Area In Primary Bedroom
- Primary Bedroom on Main
- Fireplace in Primary Bedroom
- Linen Closet
- Walk-In Closet
- Bathroom on Main Level
- 3 Full Bathrooms
- Single Vanity
- Dual Vanity Sinks in Primary Bathroom
- Whirlpool Bathtub
- Shower Only
Laundry
- Laundry Room
- Washer and Dryer
Home Security
- Home Security System
- Fire and Smoke Detector
Outdoor Features
- Lake On Lot
- Balcony
- Patio
Location
- Outside City Limits
Schools
- Burgess Elementary School
- Saint James Middle School
- Saint James High School
Utilities
- Central Heating and Cooling System
- Underground Utilities
- Water Heater
- Water Purifier
- Phone Available
- Cable TV Available
Community Details
- Association fees include electric common, legal and accounting, common maint/repair, manager
Ownership History
Purchase Details
Purchase Details
Home Financials for this Owner
Home Financials are based on the most recent Mortgage that was taken out on this home.Purchase Details
Purchase Details
Similar Homes in Myrtle Beach, SC
Home Values in the Area
Average Home Value in this Area
Purchase History
| Date | Buyer | Sale Price | Title Company |
|---|---|---|---|
| Henninger David P | $449,900 | -- | |
| Kemp Norma L | $409,821 | -- | |
| Buono Jeremiah M | $270,000 | -- | |
| Gerald Builders Of Conway Inc | $656,000 | -- |
Mortgage History
| Date | Status | Borrower | Loan Amount |
|---|---|---|---|
| Previous Owner | Kemp Norma L | $70,000 | |
| Previous Owner | Gerald Builders Of Conway Inc | $167,750 |
Property History
| Date | Event | Price | Change | Sq Ft Price |
|---|---|---|---|---|
| 11/14/2018 11/14/18 | Sold | $409,821 | -3.5% | $137 / Sq Ft |
| 09/05/2018 09/05/18 | Price Changed | $424,900 | -5.6% | $142 / Sq Ft |
| 05/18/2018 05/18/18 | For Sale | $449,900 | -- | $150 / Sq Ft |
Tax History Compared to Growth
Tax History
| Year | Tax Paid | Tax Assessment Tax Assessment Total Assessment is a certain percentage of the fair market value that is determined by local assessors to be the total taxable value of land and additions on the property. | Land | Improvement |
|---|---|---|---|---|
| 2024 | $6,367 | $15,743 | $2,479 | $13,264 |
| 2023 | $6,367 | $15,743 | $2,479 | $13,264 |
| 2021 | $5,864 | $15,743 | $2,479 | $13,264 |
| 2020 | $1,414 | $15,743 | $2,479 | $13,264 |
| 2019 | $1,414 | $15,743 | $2,479 | $13,264 |
| 2018 | $3,505 | $16,270 | $3,202 | $13,068 |
| 2017 | $3,490 | $16,270 | $3,202 | $13,068 |
| 2016 | $0 | $10,847 | $2,135 | $8,712 |
| 2015 | -- | $10,847 | $2,135 | $8,712 |
| 2014 | $830 | $10,847 | $2,135 | $8,712 |
Agents Affiliated with this Home
-
Gregory Harrelson

Seller's Agent in 2018
Gregory Harrelson
Century 21 The Harrelson Group
(843) 457-7816
5 Total Sales
-
Natalie Cruse

Buyer's Agent in 2018
Natalie Cruse
Keller Williams Oak and Ocean
(843) 424-6820
10 in this area
234 Total Sales
Map
Source: Coastal Carolinas Association of REALTORS®
MLS Number: 1810843
APN: 45803020059
- 3516 Queens Harbour Blvd Unit QUEENS HARBOUR ESTAT
- 3605 Kingsley Dr
- 3736 Kingsley Dr
- 3412 Westminster Dr
- 5107 Capulet Cir
- 3757 Kingsley Dr
- 417 Pennington Loop
- 5096 Capulet Cir
- 5077 Capulet Cir
- 449 Pennington Loop Unit Lot 108 Queens Harbo
- 117 Ella Kinley Cir Unit 201 Ella Kinley
- 149 Ella Kinley Cir Unit 302
- 149 Ella Kinley Cir Unit 405
- 157 Ella Kinley Cir Unit 303
- 142 Ella Kinley Cir Unit 402
- 118 Ella Kinley Cir Unit 404
- 126 Ella Kinley Cir Unit 401
- 101 Ella Kinley Cir Unit 303
- 150 Ella Kinley Cir Unit 301
- 3028 Newcastle Loop Unit Lot 24
- 3401 Westminster Dr Unit Queens Harbour Estat
- 3401 Westminster Dr
- 3403 Westminster Dr
- 3602 Kingsley Dr
- 3400 Westminster Dr
- 3405 Westminster Dr
- 3604 Kingsley Dr
- 0000 Queens Harbor Blvd
- 3402 Westminster Dr
- 3504 Queens Harbour Blvd
- 3511 Queens Harbour Blvd
- 3407 Westminster Dr
- 3606 Kingsley Dr
- 3500 Queens Harbour Blvd
- 3508 Queens Harbour Blvd
- 3404 Westminster Dr
- Lot 94 Kingsley Dr
- 3310 Gaither Ct
- Lot 94 Kinglsey Dr
- 3409 Westminster Dr





