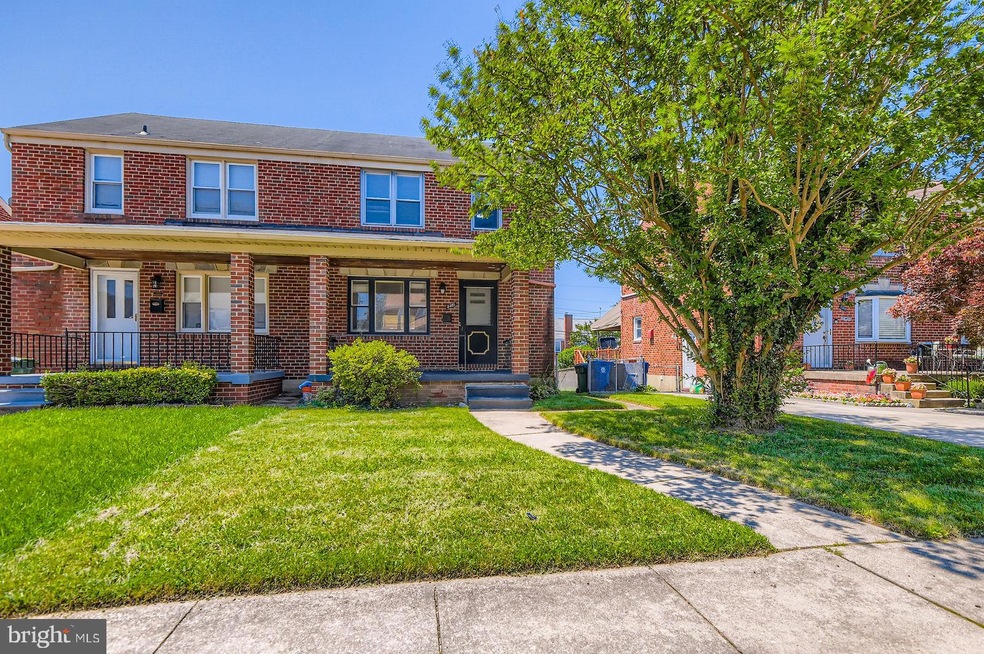
3401 Woodring Ave Parkville, MD 21234
Woodring NeighborhoodAbout This Home
As of July 2025Discover the perfect blend of style, space, and comfort at 3401 Woodring Avenue – a beautifully renovated 4-bedroom, 2-bathroom home nestled on a peaceful, tree-lined street with picture-perfect front lawns. Step inside to a bright, modern interior with thoughtful updates throughout, offering three spacious bedrooms and a full bath upstairs, plus a finished basement with an extra bedroom and bathroom—ideal for guests, a home office, or a private suite. Outside, enjoy a huge backyard that’s perfect for summer barbecues, gardening, or relaxing in your own green space. With nothing to do but move in, this home is a fantastic opportunity for anyone looking for quality, comfort, and a quiet neighborhood vibe. Schedule your tour today—this one won’t last!
Last Agent to Sell the Property
Berkshire Hathaway HomeServices Homesale Realty License #670078 Listed on: 06/22/2025

Townhouse Details
Home Type
- Townhome
Est. Annual Taxes
- $4,000
Year Built
- Built in 1962
Parking
- On-Street Parking
Home Design
- Semi-Detached or Twin Home
- Brick Exterior Construction
Interior Spaces
- Property has 2 Levels
- Finished Basement
Bedrooms and Bathrooms
- 4 Main Level Bedrooms
- 2 Full Bathrooms
Utilities
- Central Heating and Cooling System
- Natural Gas Water Heater
Community Details
- No Home Owners Association
- Woodring Subdivision
Listing and Financial Details
- Tax Lot 328
- Assessor Parcel Number 0327045555 328
Ownership History
Purchase Details
Home Financials for this Owner
Home Financials are based on the most recent Mortgage that was taken out on this home.Purchase Details
Similar Homes in Parkville, MD
Home Values in the Area
Average Home Value in this Area
Purchase History
| Date | Type | Sale Price | Title Company |
|---|---|---|---|
| Deed | -- | -- |
Mortgage History
| Date | Status | Loan Amount | Loan Type |
|---|---|---|---|
| Open | $206,250 | New Conventional |
Property History
| Date | Event | Price | Change | Sq Ft Price |
|---|---|---|---|---|
| 07/25/2025 07/25/25 | Sold | $249,000 | 0.0% | $166 / Sq Ft |
| 06/22/2025 06/22/25 | For Sale | $249,000 | -- | $166 / Sq Ft |
Tax History Compared to Growth
Tax History
| Year | Tax Paid | Tax Assessment Tax Assessment Total Assessment is a certain percentage of the fair market value that is determined by local assessors to be the total taxable value of land and additions on the property. | Land | Improvement |
|---|---|---|---|---|
| 2025 | $3,981 | $179,900 | -- | -- |
| 2024 | $3,981 | $169,500 | $36,000 | $133,500 |
| 2023 | $3,848 | $163,833 | $0 | $0 |
| 2022 | $3,733 | $158,167 | $0 | $0 |
| 2021 | $3,599 | $152,500 | $36,000 | $116,500 |
| 2020 | $3,543 | $150,133 | $0 | $0 |
| 2019 | $3,471 | $147,767 | $0 | $0 |
| 2018 | $3,431 | $145,400 | $36,000 | $109,400 |
| 2017 | $3,406 | $144,333 | $0 | $0 |
| 2016 | $3,638 | $143,267 | $0 | $0 |
| 2015 | $3,638 | $142,200 | $0 | $0 |
| 2014 | $3,638 | $142,200 | $0 | $0 |
Agents Affiliated with this Home
-

Seller's Agent in 2025
Shraga Lerner
Berkshire Hathaway HomeServices Homesale Realty
(443) 844-1020
1 in this area
141 Total Sales
-

Buyer's Agent in 2025
Taiye Singletary
Century 21 Harris Hawkins & Co.
(410) 984-0019
1 in this area
83 Total Sales
Map
Source: Bright MLS
MLS Number: MDBA2172848
APN: 5555-328
- 3316 E Northern Pkwy
- 3227 Woodring Ave
- 3209 Northway Dr
- 3214 Chesley Ave
- 3201 Northway Dr
- 3302 Orlando Ave
- 3410 Orlando Ave
- 3603 E Northern Pkwy
- 3610 E Northern Pkwy
- 3202 Woodhome Ave
- 3225 Rosalie Ave
- 6904 Brook Ave
- 3714 Mayberry Ave Unit E
- 7213 Glenoak Ave
- 3100 Woodhome Ave
- 3031 Fleetwood Ave
- 3012 Chesley Ave
- 3124 Harview Ave
- 3105 Harview Ave
- 3010 Woodring Ave






