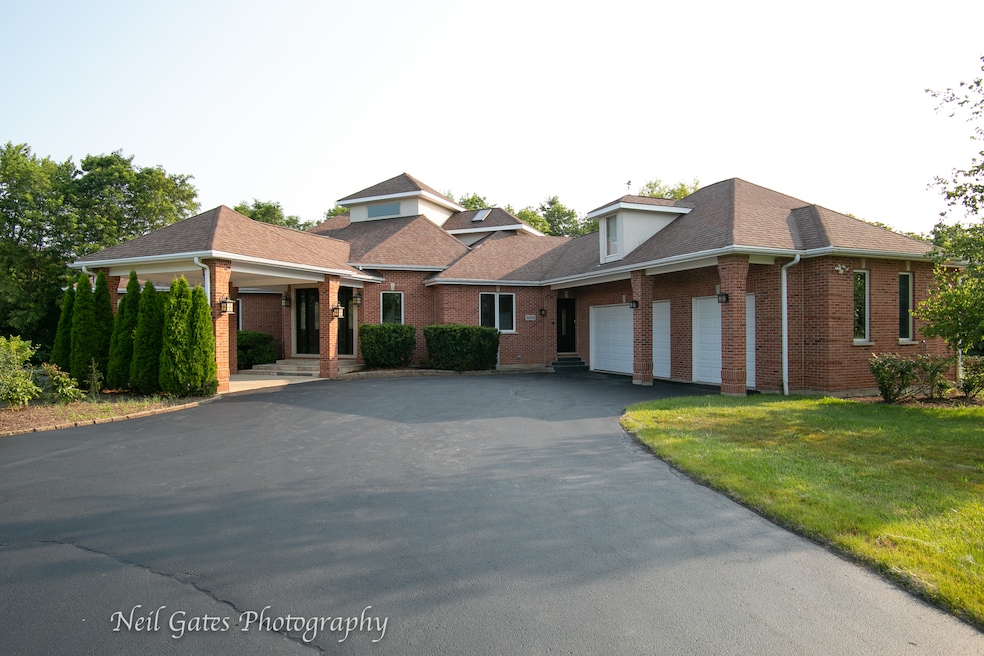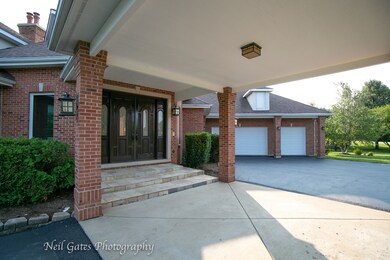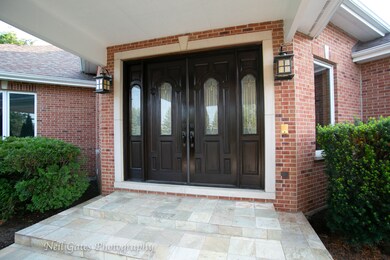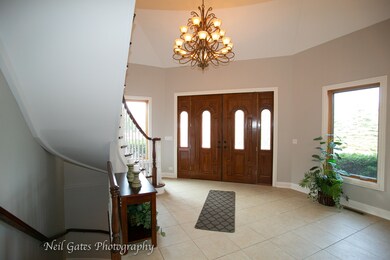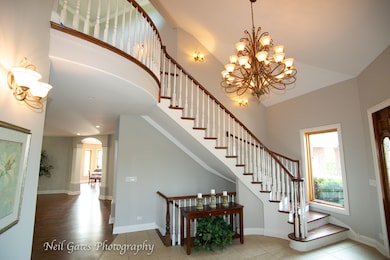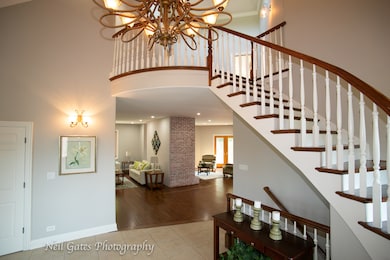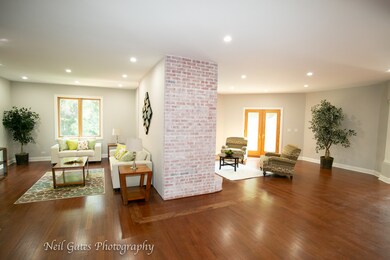
3402 Cornflower Way Spring Grove, IL 60081
Highlights
- Second Kitchen
- Sauna
- Deck
- Richmond-Burton High School Rated 9+
- Landscaped Professionally
- Recreation Room
About This Home
As of December 2019All brick 5 bedrooom 4.1 bath home with brick lighted entry, circle drive and ornate covered entrance up to solid wood double doors. Inside there are Brazilian cherry wood floors with inlays, a 2 story foyer and incredible curved staircase. The family and living rooms have 11' ceilings and a unique design where they are divided by a brick fireplace. Arched entry into the dining room and gourmet kitchen with maple-cocoa cabinets, granite counters, breakfast bar and stainless steel appliances. 1st floor master suite with french doors, large walk in custom closet, and a huge bathroom with freestanding soaker tub and seperate shower. Large 1st floor laundry room with dog washing station. Upstairs you will find a loft area with a dramatic ceiling, 2 bedrooms and a full bathroom. The walkout English basement features 11' ceilings, a kitchen, 2 sided fireplace, rec room with wet bar, sauna, exercise, guest room and more. Huge multi tiered deck outside with flagstone patio. Too much to list!
Last Agent to Sell the Property
Chase Real Estate LLC License #471009352 Listed on: 10/03/2019
Home Details
Home Type
- Single Family
Est. Annual Taxes
- $11,613
Year Built
- 2003
Lot Details
- Landscaped Professionally
HOA Fees
- $8 per month
Parking
- Attached Garage
- Garage Transmitter
- Garage Door Opener
- Driveway
- Parking Included in Price
- Garage Is Owned
Home Design
- Brick Exterior Construction
- Slab Foundation
- Asphalt Shingled Roof
Interior Spaces
- Vaulted Ceiling
- Skylights
- Wood Burning Fireplace
- Fireplace With Gas Starter
- Attached Fireplace Door
- See Through Fireplace
- Entrance Foyer
- Recreation Room
- Loft
- Play Room
- First Floor Utility Room
- Sauna
- Wood Flooring
Kitchen
- Second Kitchen
- Breakfast Bar
- Walk-In Pantry
- Cooktop<<rangeHoodToken>>
- <<microwave>>
- Dishwasher
- Kitchen Island
- Disposal
Bedrooms and Bathrooms
- Walk-In Closet
- Primary Bathroom is a Full Bathroom
- Bidet
- Dual Sinks
- <<bathWithWhirlpoolToken>>
- Steam Shower
- Separate Shower
Laundry
- Laundry on main level
- Dryer
- Washer
Finished Basement
- Exterior Basement Entry
- Finished Basement Bathroom
Outdoor Features
- Balcony
- Deck
- Patio
Utilities
- Forced Air Zoned Cooling and Heating System
- Two Heating Systems
- Heating System Uses Gas
- Well
- Private or Community Septic Tank
Ownership History
Purchase Details
Home Financials for this Owner
Home Financials are based on the most recent Mortgage that was taken out on this home.Purchase Details
Home Financials for this Owner
Home Financials are based on the most recent Mortgage that was taken out on this home.Purchase Details
Purchase Details
Purchase Details
Purchase Details
Home Financials for this Owner
Home Financials are based on the most recent Mortgage that was taken out on this home.Purchase Details
Purchase Details
Similar Homes in Spring Grove, IL
Home Values in the Area
Average Home Value in this Area
Purchase History
| Date | Type | Sale Price | Title Company |
|---|---|---|---|
| Warranty Deed | $394,000 | Lakeland Title Services | |
| Quit Claim Deed | -- | Lakeland Title Services | |
| Special Warranty Deed | -- | Lakeland Title Services | |
| Special Warranty Deed | -- | Servicelink | |
| Quit Claim Deed | -- | None Available | |
| Sheriffs Deed | -- | Attorney | |
| Warranty Deed | $425,000 | Baird & Warner | |
| Warranty Deed | $48,000 | Stewart Title Company | |
| Deed | $48,000 | -- |
Mortgage History
| Date | Status | Loan Amount | Loan Type |
|---|---|---|---|
| Open | $70,000 | New Conventional | |
| Open | $267,920 | New Conventional | |
| Previous Owner | $233,999 | Commercial | |
| Previous Owner | $414,100 | FHA | |
| Previous Owner | $322,000 | Unknown | |
| Previous Owner | $322,700 | Unknown | |
| Previous Owner | $307,000 | Construction |
Property History
| Date | Event | Price | Change | Sq Ft Price |
|---|---|---|---|---|
| 12/19/2019 12/19/19 | Sold | $394,000 | -3.5% | $106 / Sq Ft |
| 11/19/2019 11/19/19 | Pending | -- | -- | -- |
| 11/01/2019 11/01/19 | Price Changed | $408,500 | -0.5% | $110 / Sq Ft |
| 10/03/2019 10/03/19 | For Sale | $410,700 | +58.0% | $111 / Sq Ft |
| 04/22/2019 04/22/19 | Sold | $259,999 | -18.3% | $71 / Sq Ft |
| 02/25/2019 02/25/19 | Pending | -- | -- | -- |
| 02/06/2019 02/06/19 | For Sale | $318,200 | -- | $87 / Sq Ft |
Tax History Compared to Growth
Tax History
| Year | Tax Paid | Tax Assessment Tax Assessment Total Assessment is a certain percentage of the fair market value that is determined by local assessors to be the total taxable value of land and additions on the property. | Land | Improvement |
|---|---|---|---|---|
| 2024 | $11,613 | $159,836 | $25,110 | $134,726 |
| 2023 | $9,251 | $146,116 | $22,955 | $123,161 |
| 2022 | $9,265 | $137,970 | $20,669 | $117,301 |
| 2021 | $8,884 | $132,422 | $19,838 | $112,584 |
| 2020 | $8,659 | $127,415 | $19,088 | $108,327 |
| 2019 | $8,309 | $90,393 | $19,271 | $71,122 |
| 2018 | $14,325 | $147,686 | $18,475 | $129,211 |
| 2017 | $14,375 | $140,640 | $17,594 | $123,046 |
| 2016 | $14,220 | $131,858 | $16,495 | $115,363 |
| 2013 | $5,959 | $119,479 | $15,597 | $103,882 |
Agents Affiliated with this Home
-
Christian Chase

Seller's Agent in 2019
Christian Chase
Chase Real Estate LLC
(630) 527-0095
461 Total Sales
-
Peter Consolo

Seller's Agent in 2019
Peter Consolo
RE/MAX Properties Northwest
(847) 565-0335
45 Total Sales
-
George Katris

Buyer's Agent in 2019
George Katris
Nostos Advisors, LLC
(224) 392-3003
16 Total Sales
Map
Source: Midwest Real Estate Data (MRED)
MLS Number: MRD10537067
APN: 04-26-452-013
- 3515 Kings Lair Dr
- 3013 N Us Highway 12
- 3012 Rolling Oaks Rd
- 3006 Rolling Oaks Rd
- 2910 Rolling Oaks Rd
- 2912 Briar Dr
- 7404 Briar Ct
- 7416 Briar Ct
- 0 U S 12
- 2150 U S 12
- 4223 Northgate Dr
- 8305 N Solon Rd
- 2003 Red Oak Ln
- 7369 English Oak Ln
- 7373 English Oak Ln
- 7377 English Oak Ln
- 1996 Red Oak Ln
- 7381 English Oak Ln
- 1992 Red Oak Ln
- 7397 English Oak Ln
