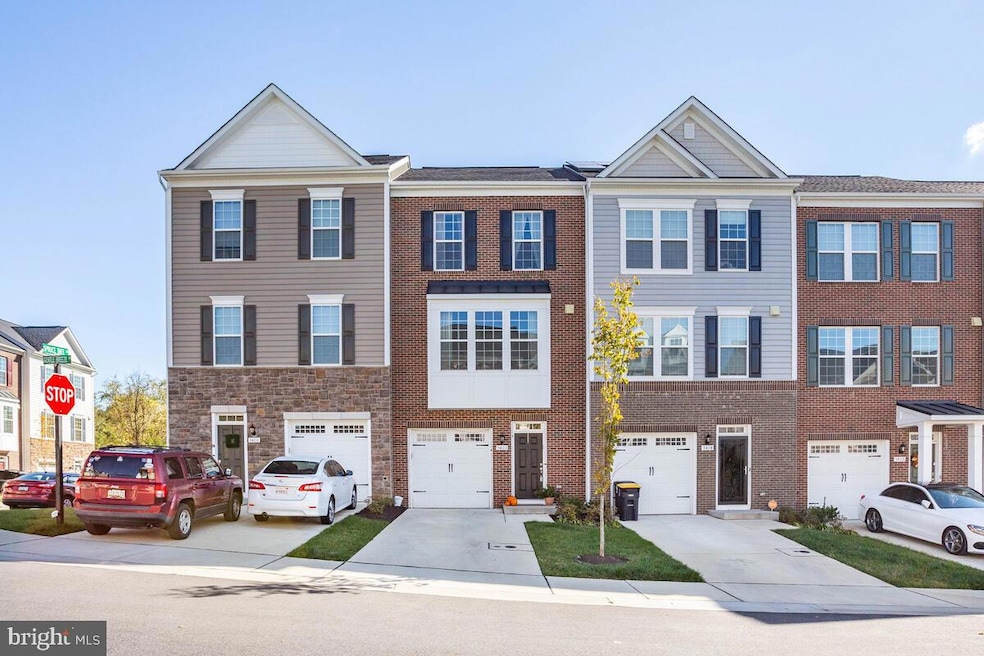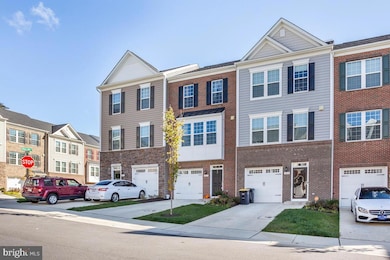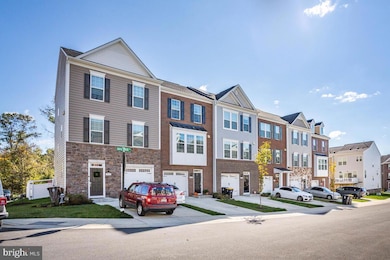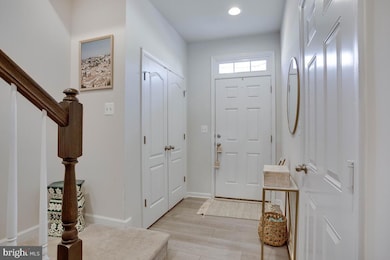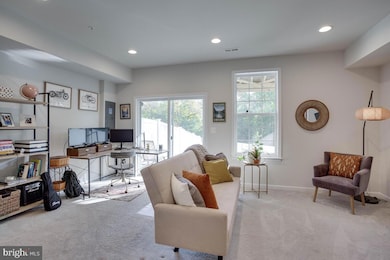
3402 Gentle Breeze Dr Upper Marlboro, MD 20772
Highlights
- Fitness Center
- Clubhouse
- Transitional Architecture
- Open Floorplan
- Deck
- Backs to Trees or Woods
About This Home
As of June 2025Discover 3402 Gentle Breeze an immaculately maintained townhome in Upper Marlboro's sought after Westphalia Community. The primary entrance is conveniently located on the garage level and includes a bright, sun-filled bonus room – perfect for a home office. From this room, a slider opens to a private patio. The first level boasts an open floor plan with elegant hardwood flooring. The gourmet eat-in kitchen is a highlight, featuring an island with a quartz prep and working surface, complemented by quartz countertops and a stylish ceramic tile backsplash. You'll also find ample storage with 42" cabinets and modern stainless steel appliances, including a refrigerator with an ice maker, a gas range, a built-in microwave, and a dishwasher. Recessed lighting adds a nice touch, and a slider provides access to a deck, offering privacy within the fenced backyard that backs to trees. The upper level houses three bedrooms and two bathrooms. The master suite is a comfortable retreat with a walk-in closet, dual vanity, and a shower. For added convenience, the laundry area is also located on this level. This townhome offers easy access to I-495 and Washington, DC. Plus, it's just minutes away from Joint Base Andrews, Ritchie Station Marketplace, and Woodmore Town Center. This one will not last long, schedule your showing today!
Last Agent to Sell the Property
RE/MAX United Real Estate License #95546 Listed on: 05/30/2025

Townhouse Details
Home Type
- Townhome
Est. Annual Taxes
- $5,845
Year Built
- Built in 2020
Lot Details
- 1,800 Sq Ft Lot
- Back Yard Fenced
- Sprinkler System
- Backs to Trees or Woods
HOA Fees
- $130 Monthly HOA Fees
Parking
- 1 Car Attached Garage
- Front Facing Garage
- Driveway
Home Design
- Transitional Architecture
- Brick Foundation
- Frame Construction
- Shingle Roof
- Composition Roof
Interior Spaces
- Property has 3 Levels
- Open Floorplan
- Insulated Windows
- Sliding Doors
- Combination Kitchen and Dining Room
- Basement
Kitchen
- Eat-In Kitchen
- Gas Oven or Range
- <<builtInMicrowave>>
- Ice Maker
- Dishwasher
- Stainless Steel Appliances
- Upgraded Countertops
- Disposal
Flooring
- Wood
- Carpet
Bedrooms and Bathrooms
- 3 Bedrooms
- Walk-In Closet
- Walk-in Shower
Laundry
- Front Loading Dryer
- Front Loading Washer
Accessible Home Design
- Level Entry For Accessibility
Outdoor Features
- Deck
- Playground
Schools
- Dr. Henry A. Wise High School
Utilities
- Forced Air Heating and Cooling System
- Vented Exhaust Fan
- Natural Gas Water Heater
- Public Septic
Listing and Financial Details
- Tax Lot 58
- Assessor Parcel Number 17065609562
Community Details
Overview
- Association fees include lawn maintenance, pool(s), snow removal
- Built by Dan Ryan
- Smith Home Farm Subdivision
Amenities
- Clubhouse
Recreation
- Fitness Center
- Community Pool
Pet Policy
- Breed Restrictions
Ownership History
Purchase Details
Home Financials for this Owner
Home Financials are based on the most recent Mortgage that was taken out on this home.Purchase Details
Similar Homes in Upper Marlboro, MD
Home Values in the Area
Average Home Value in this Area
Purchase History
| Date | Type | Sale Price | Title Company |
|---|---|---|---|
| Deed | $385,034 | Keystone Ttl Setmnt Svcs Llc | |
| Deed | $302,550 | Keystone Ttl Setmnt Svcs Llc |
Mortgage History
| Date | Status | Loan Amount | Loan Type |
|---|---|---|---|
| Open | $369,047 | FHA | |
| Closed | $378,059 | FHA |
Property History
| Date | Event | Price | Change | Sq Ft Price |
|---|---|---|---|---|
| 06/25/2025 06/25/25 | Sold | $460,000 | 0.0% | $314 / Sq Ft |
| 06/03/2025 06/03/25 | Pending | -- | -- | -- |
| 05/30/2025 05/30/25 | For Sale | $460,000 | 0.0% | $314 / Sq Ft |
| 12/01/2022 12/01/22 | Rented | $3,000 | 0.0% | -- |
| 11/27/2022 11/27/22 | Under Contract | -- | -- | -- |
| 10/24/2022 10/24/22 | For Rent | $3,000 | -- | -- |
Tax History Compared to Growth
Tax History
| Year | Tax Paid | Tax Assessment Tax Assessment Total Assessment is a certain percentage of the fair market value that is determined by local assessors to be the total taxable value of land and additions on the property. | Land | Improvement |
|---|---|---|---|---|
| 2024 | $6,223 | $393,367 | $0 | $0 |
| 2023 | $5,835 | $367,300 | $100,000 | $267,300 |
| 2022 | $5,707 | $358,700 | $0 | $0 |
| 2021 | $5,579 | $350,100 | $0 | $0 |
| 2020 | $5,422 | $9,000 | $9,000 | $0 |
| 2019 | $129 | $9,000 | $9,000 | $0 |
| 2018 | $134 | $9,000 | $9,000 | $0 |
Agents Affiliated with this Home
-
John Lesniewski

Seller's Agent in 2025
John Lesniewski
RE/MAX
(301) 702-4228
8 in this area
276 Total Sales
-
Andre Martin
A
Buyer's Agent in 2025
Andre Martin
Express Brokers Realty LLC
(301) 807-7136
4 in this area
22 Total Sales
-
Anthony Griffin

Buyer's Agent in 2022
Anthony Griffin
RE/MAX
(301) 775-4947
15 Total Sales
Map
Source: Bright MLS
MLS Number: MDPG2153280
APN: 06-5609562
- 3404 Gentle Breeze Dr
- 3507 Gentle Breeze Dr
- 3323 Chester Grove Rd
- 3311 Oak St
- 3310 Flowers Rd
- Victoria Park Dr
- Victoria Park Dr
- Victoria Park Dr
- 3706 Edward Bluff Rd
- 3706 Edward Bluff Rd
- 3706 Edward Bluff Rd
- 3706 Edward Bluff Rd
- 2955 Chester Grove Rd
- 3014 South Grove
- 3011 Chester Grove Rd
- 9410 Westphalia Rd
- 8849 East Grove
- 9629 Glassy Creek Way
- 9504 Townfield Place
- 9034 Belinda Blvd
