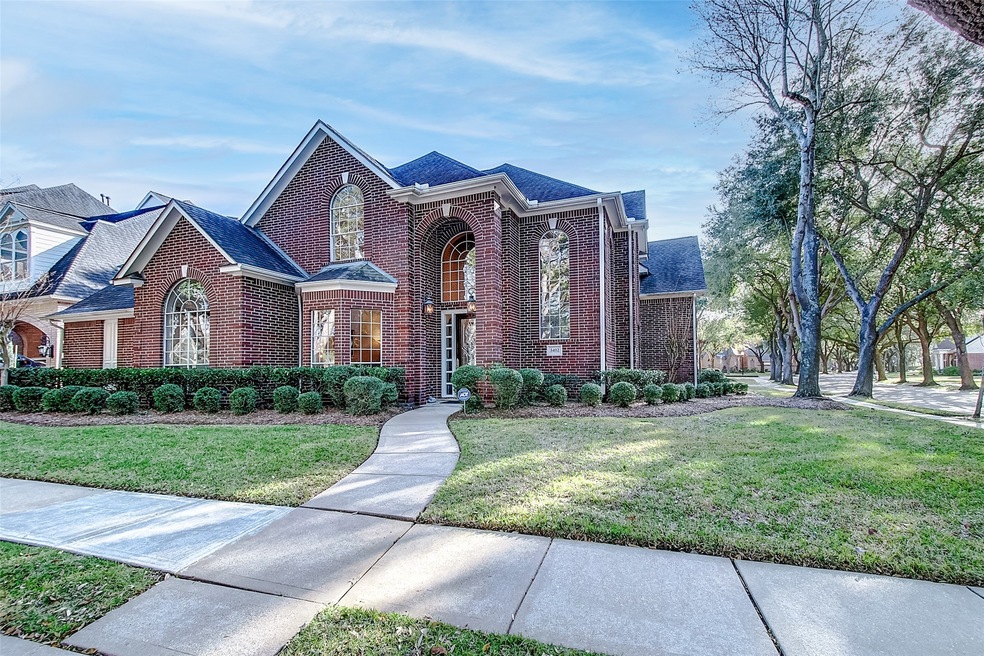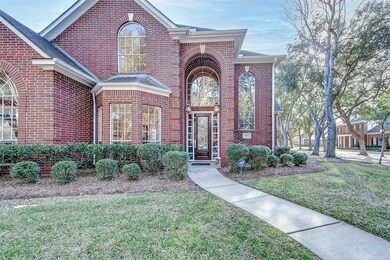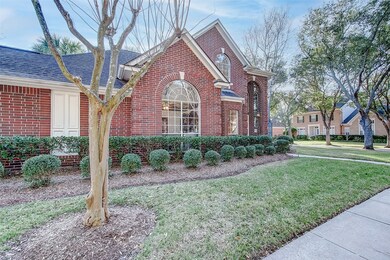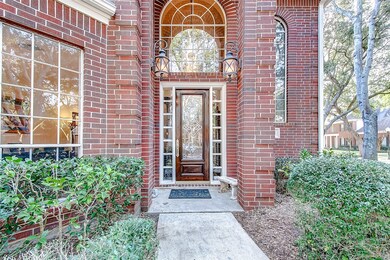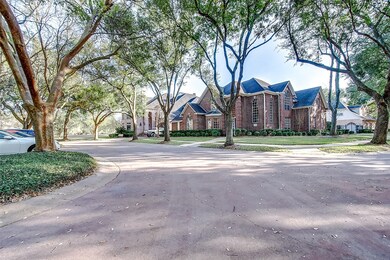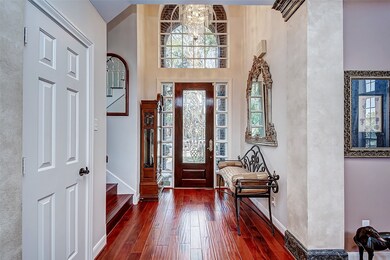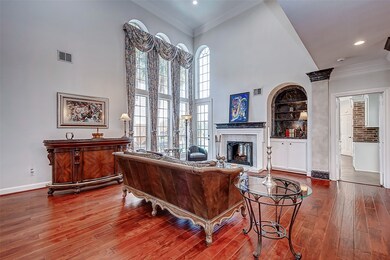
3402 Haywood Ct Sugar Land, TX 77478
Sugar Creek NeighborhoodHighlights
- Tennis Courts
- Home Theater
- River View
- Highlands Elementary School Rated A
- Heated In Ground Pool
- Deck
About This Home
As of March 2021Magnificent custom built & updated 2-story brick home on corner of cul-de-sac w lovely pool & spa & covered back patio in sought after Oyster Point. 5 bedrooms, 3-1/2 bath home, has 2 private office/study down. Water view from upstairs balcony. Spectacular & stunning windows! High ceilings & beautiful teak wood flooring up & down. Primary bedroom suite w sitting area & view of pool & backyard. Dual fireplace can be enjoyed in the living area as well as in kitchen. Utility room has cabinets, sink & counter. All bedrooms are generously sized. Balcony up overlooks pool. Plentiful storage & closets in home & the oversized garage. 4 large bedrooms up AND game/media room or you can use the large bedroom adjacent for extra game room/office/classroom for online schooling. Extra parking in cul-de-sac. UV lights in HVAC systems. Walk in attic storage. Oyster Point has its own clubhouse, pool & tennis courts & residents can also use First Colony's MANY amenities. Never flooded per Seller.
Last Agent to Sell the Property
Marlena Berger
License #0459829 Listed on: 01/17/2021
Home Details
Home Type
- Single Family
Est. Annual Taxes
- $8,600
Year Built
- Built in 1990
Lot Details
- 8,676 Sq Ft Lot
- Cul-De-Sac
- North Facing Home
- Corner Lot
- Sprinkler System
- Back Yard Fenced and Side Yard
HOA Fees
- $131 Monthly HOA Fees
Parking
- 2 Car Attached Garage
- Oversized Parking
- Workshop in Garage
- Garage Door Opener
- Driveway
- Additional Parking
Home Design
- English Architecture
- Traditional Architecture
- Brick Exterior Construction
- Slab Foundation
- Composition Roof
- Wood Siding
Interior Spaces
- 3,560 Sq Ft Home
- 2-Story Property
- Crown Molding
- High Ceiling
- Ceiling Fan
- Gas Log Fireplace
- Window Treatments
- Formal Entry
- Family Room
- Living Room
- Breakfast Room
- Dining Room
- Open Floorplan
- Home Theater
- Home Office
- Game Room
- Utility Room
- Washer and Gas Dryer Hookup
- River Views
Kitchen
- Walk-In Pantry
- <<doubleOvenToken>>
- Electric Oven
- Electric Cooktop
- <<microwave>>
- Dishwasher
- Kitchen Island
- Granite Countertops
- Pots and Pans Drawers
- Self-Closing Drawers
- Disposal
Flooring
- Engineered Wood
- Tile
Bedrooms and Bathrooms
- 5 Bedrooms
- Single Vanity
- Dual Sinks
- <<bathWSpaHydroMassageTubToken>>
Home Security
- Security System Owned
- Fire and Smoke Detector
Eco-Friendly Details
- Energy-Efficient Exposure or Shade
- Energy-Efficient HVAC
- Energy-Efficient Insulation
- Energy-Efficient Thermostat
Pool
- Heated In Ground Pool
- Gunite Pool
- Spa
Outdoor Features
- Tennis Courts
- Balcony
- Deck
- Covered patio or porch
- Separate Outdoor Workshop
Schools
- Highlands Elementary School
- Dulles Middle School
- Dulles High School
Utilities
- Forced Air Zoned Heating and Cooling System
- Heating System Uses Gas
- Programmable Thermostat
Listing and Financial Details
- Exclusions: See listing agent
Community Details
Overview
- First Colony & Oyster Point Association, Phone Number (281) 634-9500
- Oyster Point Subdivision
Recreation
- Community Pool
Ownership History
Purchase Details
Home Financials for this Owner
Home Financials are based on the most recent Mortgage that was taken out on this home.Purchase Details
Home Financials for this Owner
Home Financials are based on the most recent Mortgage that was taken out on this home.Purchase Details
Similar Homes in Sugar Land, TX
Home Values in the Area
Average Home Value in this Area
Purchase History
| Date | Type | Sale Price | Title Company |
|---|---|---|---|
| Vendors Lien | -- | Select Title Llc | |
| Interfamily Deed Transfer | -- | -- | |
| Deed | -- | -- |
Mortgage History
| Date | Status | Loan Amount | Loan Type |
|---|---|---|---|
| Open | $521,086 | New Conventional | |
| Previous Owner | $171,050 | Unknown | |
| Previous Owner | $97,900 | Unknown | |
| Previous Owner | $70,000 | Unknown | |
| Previous Owner | $167,400 | Stand Alone First |
Property History
| Date | Event | Price | Change | Sq Ft Price |
|---|---|---|---|---|
| 06/25/2025 06/25/25 | For Sale | $749,900 | +27.6% | $204 / Sq Ft |
| 03/08/2021 03/08/21 | Sold | -- | -- | -- |
| 02/06/2021 02/06/21 | Pending | -- | -- | -- |
| 01/17/2021 01/17/21 | For Sale | $587,500 | -- | $165 / Sq Ft |
Tax History Compared to Growth
Tax History
| Year | Tax Paid | Tax Assessment Tax Assessment Total Assessment is a certain percentage of the fair market value that is determined by local assessors to be the total taxable value of land and additions on the property. | Land | Improvement |
|---|---|---|---|---|
| 2023 | $7,618 | $563,860 | $7,405 | $556,455 |
| 2022 | $8,647 | $512,600 | $65,000 | $447,600 |
| 2021 | $10,204 | $472,760 | $65,000 | $407,760 |
| 2020 | $10,225 | $469,270 | $65,000 | $404,270 |
| 2019 | $11,005 | $489,860 | $65,000 | $424,860 |
| 2018 | $10,936 | $493,130 | $65,000 | $428,130 |
| 2017 | $11,089 | $495,800 | $65,000 | $430,800 |
| 2016 | $10,137 | $453,210 | $65,000 | $388,210 |
| 2015 | $8,822 | $453,450 | $65,000 | $388,450 |
| 2014 | $8,397 | $423,600 | $65,000 | $358,600 |
Agents Affiliated with this Home
-
Joe Edwards
J
Seller's Agent in 2025
Joe Edwards
The Right Choice Realty
1 in this area
10 Total Sales
-
M
Seller's Agent in 2021
Marlena Berger
Map
Source: Houston Association of REALTORS®
MLS Number: 44116203
APN: 5718-01-001-0290-907
- 1151 Sugar Creek Blvd
- 203 Laurel Springs Ct
- 102 Blancroft Ct
- 1255 Sugar Creek Blvd
- 1267 Creekford Cir
- 4106 Alice Dr
- 1709 Coles Farm Dr
- 4331 Three Rivers Dr
- 1743 Randons Point Dr
- 1826 Cheyenne River Cir
- 1318 N Gabriel River Cir
- 3522 Pecan Point Dr
- 3202 The Highlands Dr
- 87 Crestwood Cir
- 1826 Concho River Ct
- 3031 The Highlands Dr
- 2806 Fairway Dr
- 2926 Deer Creek Dr
- 3103 Fairway Dr
- 1735 Hodge Lake Ln
