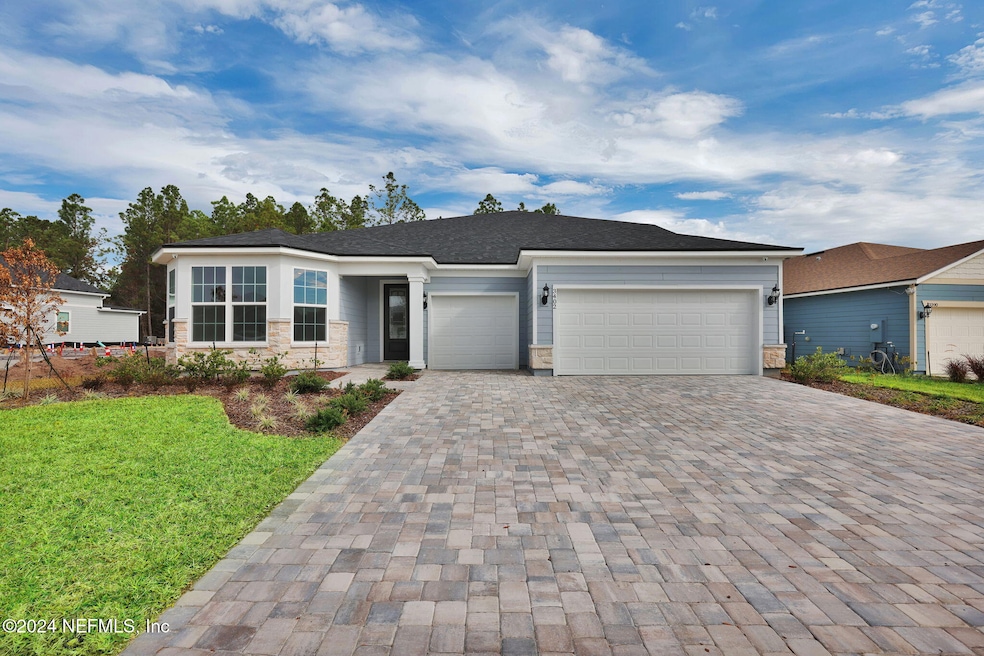
3402 Kindlewood Dr Middleburg, FL 32068
Oakleaf NeighborhoodHighlights
- Under Construction
- Views of Trees
- Traditional Architecture
- Tynes Elementary School Rated A-
- Wooded Lot
- Loft
About This Home
As of May 2025This new-construction Easley Grand floorplan showcases our Traditional Elevation and features 5 bedrooms, 4 bathrooms, spacious Upstairs Loft, Work From Home Den - perfect for an in-home office, and 3-Car Garage with an Epoxy Floor Finish. Enjoy cooking in a beautiful Gourmet Kitchen with Built-In KitchenAid Appliances, White Cabinets accented with a White Flow Picket Tile Backsplash, Corner Pantry, and Quartz Countertops. Overlooking the Kitchen Island is a spacious Gathering Room at Café that leads to your Covered Lanai making indoor/outdoor entertaining a breeze. This home features designer upgrades including Luxury Vinyl Plank Flooring throughout the entire home, Floor Outlets, and Smart Home Package including a Ring Doorbell and Honeywell Thermostat. Your Owner's Suite features a large Walk-In Closet, Dual-Sink Vanity with Soft Close Burlap Cabinets, Quartz Countertops, Linen Closet, and Walk-In Shower.
Last Agent to Sell the Property
PULTE REALTY OF NORTH FLORIDA, LLC. License #3418223 Listed on: 11/22/2024

Last Buyer's Agent
BERKSHIRE HATHAWAY HOMESERVICES FLORIDA NETWORK REALTY License #0404635

Home Details
Home Type
- Single Family
Est. Annual Taxes
- $182
Year Built
- Built in 2024 | Under Construction
HOA Fees
- $58 Monthly HOA Fees
Parking
- 3 Car Attached Garage
- Garage Door Opener
Home Design
- Traditional Architecture
- Shingle Roof
- Wood Siding
Interior Spaces
- 4,077 Sq Ft Home
- 1-Story Property
- Built-In Features
- Entrance Foyer
- Great Room
- Family Room
- Loft
- Bonus Room
- Utility Room
- Washer and Electric Dryer Hookup
- Views of Trees
- Fire and Smoke Detector
Kitchen
- Gas Range
- Microwave
- Dishwasher
- Kitchen Island
Flooring
- Tile
- Vinyl
Bedrooms and Bathrooms
- 5 Bedrooms
- Split Bedroom Floorplan
- Walk-In Closet
- 4 Full Bathrooms
- Shower Only
Schools
- Tynes Elementary School
- Wilkinson Middle School
- Ridgeview High School
Utilities
- Central Heating and Cooling System
- Tankless Water Heater
Additional Features
- Energy-Efficient Windows
- Rear Porch
- Wooded Lot
Listing and Financial Details
- Assessor Parcel Number 17042500794600490
Community Details
Overview
- Double Branch Subdivision
Recreation
- Community Playground
- Dog Park
Ownership History
Purchase Details
Home Financials for this Owner
Home Financials are based on the most recent Mortgage that was taken out on this home.Similar Homes in Middleburg, FL
Home Values in the Area
Average Home Value in this Area
Purchase History
| Date | Type | Sale Price | Title Company |
|---|---|---|---|
| Special Warranty Deed | -- | Pgp Title Of Florida Inc | |
| Special Warranty Deed | -- | Pgp Title Of Florida Inc |
Mortgage History
| Date | Status | Loan Amount | Loan Type |
|---|---|---|---|
| Open | $640,000 | VA | |
| Closed | $640,000 | VA |
Property History
| Date | Event | Price | Change | Sq Ft Price |
|---|---|---|---|---|
| 05/19/2025 05/19/25 | Sold | $640,000 | -2.8% | $157 / Sq Ft |
| 03/18/2025 03/18/25 | Pending | -- | -- | -- |
| 02/28/2025 02/28/25 | Price Changed | $658,315 | -0.6% | $161 / Sq Ft |
| 02/14/2025 02/14/25 | Price Changed | $662,000 | -0.2% | $162 / Sq Ft |
| 02/07/2025 02/07/25 | Price Changed | $663,315 | -3.6% | $163 / Sq Ft |
| 01/24/2025 01/24/25 | Price Changed | $688,315 | -0.6% | $169 / Sq Ft |
| 01/17/2025 01/17/25 | Price Changed | $692,315 | +0.4% | $170 / Sq Ft |
| 01/10/2025 01/10/25 | Price Changed | $689,815 | -6.8% | $169 / Sq Ft |
| 12/19/2024 12/19/24 | Price Changed | $739,815 | -1.4% | $181 / Sq Ft |
| 11/22/2024 11/22/24 | For Sale | $749,990 | -- | $184 / Sq Ft |
Tax History Compared to Growth
Tax History
| Year | Tax Paid | Tax Assessment Tax Assessment Total Assessment is a certain percentage of the fair market value that is determined by local assessors to be the total taxable value of land and additions on the property. | Land | Improvement |
|---|---|---|---|---|
| 2024 | $182 | $75,000 | $75,000 | -- |
| 2023 | $182 | $12,000 | $12,000 | -- |
Agents Affiliated with this Home
-
SABRINA LOZADO BASTARDO

Seller's Agent in 2025
SABRINA LOZADO BASTARDO
PULTE REALTY OF NORTH FLORIDA, LLC.
(904) 447-2080
17 in this area
455 Total Sales
-
BEVERLYN HEYWARD
B
Buyer's Agent in 2025
BEVERLYN HEYWARD
Berkshire Hathaway HomeServices Florida Network Realty
(904) 534-4840
1 in this area
3 Total Sales
Map
Source: realMLS (Northeast Florida Multiple Listing Service)
MLS Number: 2057996
APN: 17-04-25-007946-004-90
- Trailside Select Plan at Double Branch - The Classics Series
- Ashby Grand Plan at Double Branch - The Estates Series
- Easley Grand Plan at Double Branch - The Estates Series
- Whitestone Plan at Double Branch - The Classics Series
- Easley Plan at Double Branch - The Estates Series
- Ashby Plan at Double Branch - The Estates Series
- Oakhurst Plan at Double Branch - The Estates Series
- Yorkshire Plan at Double Branch - The Classics Series
- Cedar Plan at Double Branch - The Classics Series
- Mystique Grand Plan at Double Branch - The Classics Series
- Highgate Plan at Double Branch - The Classics Series
- Mystique Plan at Double Branch - The Classics Series
- 986 Rooster Hollow Way
- 941 Rooster Hollow Way
- 950 Rooster Hollow Way
- 3532 Cedar Preserve Ln
- 919 Rivertree Place
- 931 Rivertree Place
- 935 Rivertree Place
- 3541 Cedar Preserve Ln





