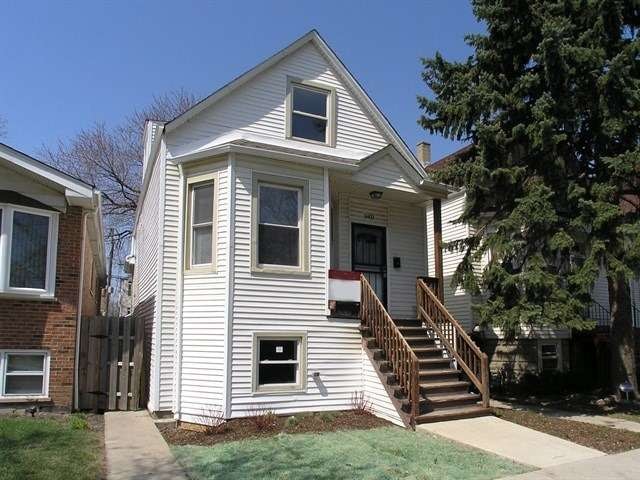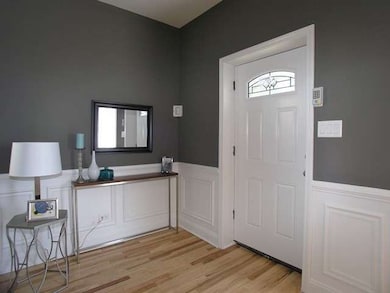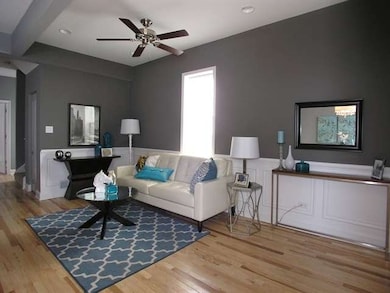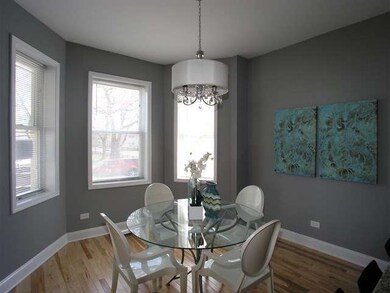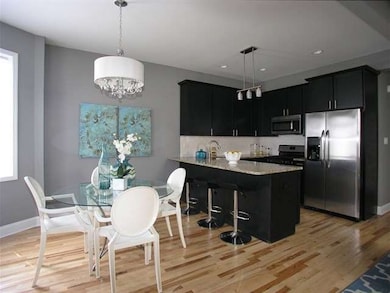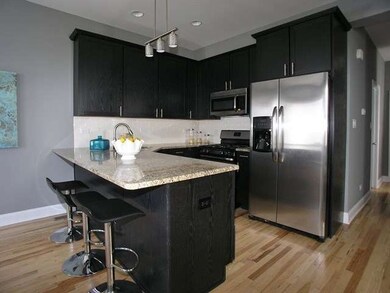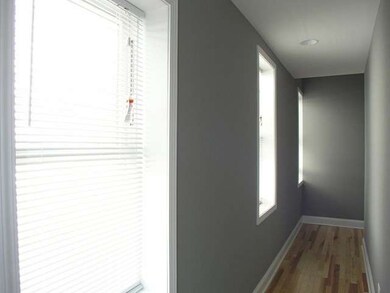
3402 N Kilbourn Ave Chicago, IL 60641
Kilbourn Park NeighborhoodHighlights
- Landscaped Professionally
- Main Floor Bedroom
- Stainless Steel Appliances
- Wood Flooring
- Whirlpool Bathtub
- 3-minute walk to Kilbourn Park
About This Home
As of November 2021THIS LOVELY HOME HAS BEEN RECENTLY REHABBED. GORGEOUS LIGHT COLORED HARDWOOD FLOORS COMPLIMENT THE DECORATOR SELECTED PAINT COLORS & FINISHES. A FIRST FLOOR MASTER SUITE, AND MORE BEDROOMS UPSTAIRS PLUS A FINISHED BASEMENT MAKE THIS A PERFECT FAMILY HOME -ESPECIALLY WITH A PARK CLOSE BY. BE SURE TO SEE THIS ONE! PROPERTY HAS BEEN PERMITTED & INSPECTED BY CITY OF CHICAGO-COMES WITH 1 YR BUILDER'S WARRANTY
Last Agent to Sell the Property
George Slowinski
Bi-State Real Estate & Property Management Listed on: 06/11/2014
Home Details
Home Type
- Single Family
Est. Annual Taxes
- $6,780
Year Built
- 1911
Lot Details
- East or West Exposure
- Landscaped Professionally
Parking
- Detached Garage
- Garage Transmitter
- Garage Door Opener
- Parking Included in Price
- Garage Is Owned
Home Design
- Slab Foundation
- Asphalt Shingled Roof
- Vinyl Siding
Kitchen
- Oven or Range
- Microwave
- Dishwasher
- Stainless Steel Appliances
- Kitchen Island
Flooring
- Wood Flooring
Bedrooms and Bathrooms
- Main Floor Bedroom
- Primary Bathroom is a Full Bathroom
- Bathroom on Main Level
- Dual Sinks
- Whirlpool Bathtub
Finished Basement
- Basement Fills Entire Space Under The House
- Finished Basement Bathroom
Utilities
- Central Air
- Heating System Uses Gas
- Lake Michigan Water
Ownership History
Purchase Details
Home Financials for this Owner
Home Financials are based on the most recent Mortgage that was taken out on this home.Purchase Details
Home Financials for this Owner
Home Financials are based on the most recent Mortgage that was taken out on this home.Purchase Details
Home Financials for this Owner
Home Financials are based on the most recent Mortgage that was taken out on this home.Purchase Details
Purchase Details
Purchase Details
Home Financials for this Owner
Home Financials are based on the most recent Mortgage that was taken out on this home.Similar Homes in Chicago, IL
Home Values in the Area
Average Home Value in this Area
Purchase History
| Date | Type | Sale Price | Title Company |
|---|---|---|---|
| Warranty Deed | $395,000 | Citywide Title Corporation | |
| Warranty Deed | $300,000 | Attorneys Title Guaranty Fun | |
| Warranty Deed | $143,000 | Multiple | |
| Corporate Deed | $80,000 | Attorneys Title Guaranty Fun | |
| Legal Action Court Order | -- | None Available | |
| Joint Tenancy Deed | $110,000 | Attorneys Natl Title Network |
Mortgage History
| Date | Status | Loan Amount | Loan Type |
|---|---|---|---|
| Open | $375,250 | New Conventional | |
| Previous Owner | $240,000 | New Conventional | |
| Previous Owner | $236,250 | Unknown | |
| Previous Owner | $215,000 | Balloon | |
| Previous Owner | $173,400 | Negative Amortization | |
| Previous Owner | $118,000 | Stand Alone First | |
| Previous Owner | $99,000 | Stand Alone First | |
| Previous Owner | $88,000 | Fannie Mae Freddie Mac | |
| Previous Owner | $77,500 | Fannie Mae Freddie Mac | |
| Previous Owner | $56,079 | Unknown | |
| Previous Owner | $35,000 | No Value Available |
Property History
| Date | Event | Price | Change | Sq Ft Price |
|---|---|---|---|---|
| 11/29/2021 11/29/21 | Sold | $395,000 | -6.8% | $160 / Sq Ft |
| 10/28/2021 10/28/21 | Pending | -- | -- | -- |
| 10/18/2021 10/18/21 | For Sale | -- | -- | -- |
| 10/11/2021 10/11/21 | Pending | -- | -- | -- |
| 10/07/2021 10/07/21 | For Sale | $424,000 | +41.3% | $172 / Sq Ft |
| 08/15/2014 08/15/14 | Sold | $300,000 | 0.0% | $122 / Sq Ft |
| 06/17/2014 06/17/14 | Pending | -- | -- | -- |
| 06/11/2014 06/11/14 | For Sale | $299,900 | +109.7% | $122 / Sq Ft |
| 10/31/2013 10/31/13 | Sold | $143,000 | -13.3% | $120 / Sq Ft |
| 09/30/2013 09/30/13 | Pending | -- | -- | -- |
| 07/22/2013 07/22/13 | Price Changed | $164,900 | -8.3% | $139 / Sq Ft |
| 10/31/2012 10/31/12 | For Sale | $179,900 | -- | $151 / Sq Ft |
Tax History Compared to Growth
Tax History
| Year | Tax Paid | Tax Assessment Tax Assessment Total Assessment is a certain percentage of the fair market value that is determined by local assessors to be the total taxable value of land and additions on the property. | Land | Improvement |
|---|---|---|---|---|
| 2024 | $6,780 | $34,000 | $9,765 | $24,235 |
| 2023 | $6,609 | $32,000 | $7,875 | $24,125 |
| 2022 | $6,609 | $32,000 | $7,875 | $24,125 |
| 2021 | $6,460 | $32,000 | $7,875 | $24,125 |
| 2020 | $5,146 | $23,006 | $4,567 | $18,439 |
| 2019 | $5,214 | $25,850 | $4,567 | $21,283 |
| 2018 | $5,126 | $25,850 | $4,567 | $21,283 |
| 2017 | $4,659 | $21,561 | $4,095 | $17,466 |
| 2016 | $4,335 | $21,561 | $4,095 | $17,466 |
| 2015 | $5,700 | $30,982 | $4,095 | $26,887 |
| 2014 | $3,901 | $20,933 | $3,780 | $17,153 |
| 2013 | $3,824 | $20,933 | $3,780 | $17,153 |
Agents Affiliated with this Home
-
Leticia Andrade

Seller's Agent in 2021
Leticia Andrade
Fulton Grace
(773) 383-2223
1 in this area
91 Total Sales
-
Rena Trapani

Buyer's Agent in 2021
Rena Trapani
Dumas & Associates, Inc.
(312) 380-1545
1 in this area
27 Total Sales
-
G
Seller's Agent in 2014
George Slowinski
Bi-State Real Estate & Property Management
-
Sebastian Hernandez

Buyer's Agent in 2014
Sebastian Hernandez
Baird & Warner
(773) 354-7780
1 in this area
131 Total Sales
-
Thomas Slaughter
T
Seller's Agent in 2013
Thomas Slaughter
Citywide Investor Inc
(312) 203-6725
14 Total Sales
Map
Source: Midwest Real Estate Data (MRED)
MLS Number: MRD08641911
APN: 13-22-311-041-0000
- 3422 N Kolmar Ave
- 3322 N Kostner Ave
- 3244 N Kilbourn Ave Unit 3
- 3255 N Kenneth Ave
- 3527 N Kostner Ave
- 4316 W Henderson St
- 3221 N Kenneth Ave
- 4314 W Henderson St
- 4326 W School St
- 3204 N Kostner Ave Unit 205
- 3204 N Kostner Ave Unit 206
- 3204 N Kostner Ave Unit 304
- 3204 N Kostner Ave Unit 502
- 3406 N Keating Ave
- 4240 W Henderson St
- 3650 N Kenneth Ave
- 3423 N Tripp Ave
- 3532 N Milwaukee Ave
- 3057 N Kolmar Ave
- 3506 N Keeler Ave
