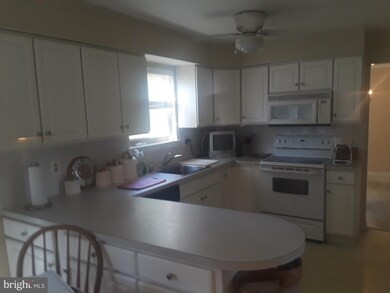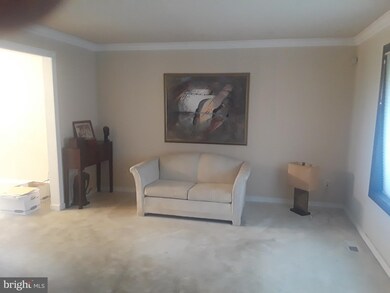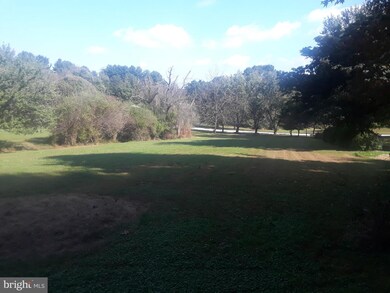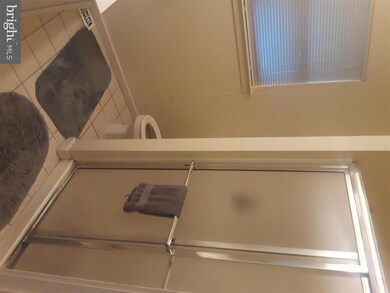
3402 Nancy Ellen Way Owings Mills, MD 21117
Estimated Value: $524,000 - $618,866
Highlights
- Colonial Architecture
- Backs to Trees or Woods
- 1 Fireplace
- Deck
- Attic
- No HOA
About This Home
As of March 2019Spacious 4 bedroom colonial. Large rooms, 1st floor family with fireplace, pergo flooring , finished lower level. Needs some updates which is reflected in pricing. Located on 1.8 acres of serene park like grounds. Being sold strictly As Is. Back on the market, Lender wants offer closer to asking price!!
Home Details
Home Type
- Single Family
Est. Annual Taxes
- $4,326
Year Built
- Built in 1976
Lot Details
- 1.85 Acre Lot
- Backs to Trees or Woods
Parking
- 2 Car Attached Garage
- Lighted Parking
- Front Facing Garage
- Garage Door Opener
Home Design
- Colonial Architecture
- Brick Exterior Construction
- Cedar
Interior Spaces
- Property has 3 Levels
- 1 Fireplace
- Low Emissivity Windows
- Window Screens
- Insulated Doors
- Entrance Foyer
- Family Room Off Kitchen
- Dining Room
- Dryer
- Attic
Kitchen
- Country Kitchen
- Electric Oven or Range
- Microwave
- Dishwasher
- Kitchen Island
Bedrooms and Bathrooms
- 4 Bedrooms
- En-Suite Primary Bedroom
- En-Suite Bathroom
Improved Basement
- Walk-Out Basement
- Exterior Basement Entry
Outdoor Features
- Deck
Schools
- Franklin Elementary And Middle School
Utilities
- Forced Air Heating and Cooling System
- Heating System Uses Oil
- 100 Amp Service
- Well
- Electric Water Heater
- Septic Tank
Community Details
- No Home Owners Association
- Timberfield In The Vall Subdivision
Listing and Financial Details
- Tax Lot 10
- Assessor Parcel Number 04041700000207
Ownership History
Purchase Details
Home Financials for this Owner
Home Financials are based on the most recent Mortgage that was taken out on this home.Purchase Details
Home Financials for this Owner
Home Financials are based on the most recent Mortgage that was taken out on this home.Purchase Details
Home Financials for this Owner
Home Financials are based on the most recent Mortgage that was taken out on this home.Purchase Details
Similar Homes in Owings Mills, MD
Home Values in the Area
Average Home Value in this Area
Purchase History
| Date | Buyer | Sale Price | Title Company |
|---|---|---|---|
| Sherman Seth | $355,000 | Maryland Title Group Llc | |
| Mckay Jesse J | $490,000 | -- | |
| Mckay Jesse J | $490,000 | -- | |
| Redwood Stanley R | $78,900 | -- |
Mortgage History
| Date | Status | Borrower | Loan Amount |
|---|---|---|---|
| Open | Schapiro Katherine | $234,000 | |
| Previous Owner | Mckay Jesse J | $435,600 | |
| Previous Owner | Mckay Jesse J | $54,450 | |
| Previous Owner | Mckay Jesse J | $22,000 | |
| Previous Owner | Mckay Jesse J | $450,800 | |
| Previous Owner | Mckay Jesse J | $450,800 |
Property History
| Date | Event | Price | Change | Sq Ft Price |
|---|---|---|---|---|
| 03/22/2019 03/22/19 | Sold | $355,000 | 0.0% | $109 / Sq Ft |
| 02/19/2019 02/19/19 | Pending | -- | -- | -- |
| 02/14/2019 02/14/19 | Price Changed | $355,000 | +5.7% | $109 / Sq Ft |
| 01/11/2019 01/11/19 | Price Changed | $335,900 | -10.4% | $103 / Sq Ft |
| 11/27/2018 11/27/18 | Price Changed | $375,000 | +23.0% | $115 / Sq Ft |
| 11/13/2018 11/13/18 | Price Changed | $305,000 | -1.6% | $94 / Sq Ft |
| 10/24/2018 10/24/18 | Price Changed | $310,000 | -6.0% | $95 / Sq Ft |
| 10/08/2018 10/08/18 | For Sale | $329,900 | -- | $102 / Sq Ft |
Tax History Compared to Growth
Tax History
| Year | Tax Paid | Tax Assessment Tax Assessment Total Assessment is a certain percentage of the fair market value that is determined by local assessors to be the total taxable value of land and additions on the property. | Land | Improvement |
|---|---|---|---|---|
| 2024 | $5,282 | $432,800 | $109,800 | $323,000 |
| 2023 | $2,514 | $409,967 | $0 | $0 |
| 2022 | $4,709 | $387,133 | $0 | $0 |
| 2021 | $4,435 | $364,300 | $109,800 | $254,500 |
| 2020 | $4,426 | $360,200 | $0 | $0 |
| 2019 | $4,316 | $356,100 | $0 | $0 |
| 2018 | $4,178 | $352,000 | $109,800 | $242,200 |
| 2017 | $3,878 | $336,000 | $0 | $0 |
| 2016 | $3,778 | $320,000 | $0 | $0 |
| 2015 | $3,778 | $304,000 | $0 | $0 |
| 2014 | $3,778 | $304,000 | $0 | $0 |
Agents Affiliated with this Home
-
Delphine Smith
D
Seller's Agent in 2019
Delphine Smith
Elite Realty
(443) 223-1933
12 Total Sales
-
Brandon Kirk
B
Buyer's Agent in 2019
Brandon Kirk
EXP Realty, LLC
19 Total Sales
Map
Source: Bright MLS
MLS Number: 1009204262
APN: 04-1700000207
- 3632 King David Way
- 12112 Garrison Forest Rd
- 3406 Starlite Ct
- 7 Huntmeadow Ct
- 3407 Starlite Ct
- 2 Barnstable Ct
- 12219 Garrison Forest Rd
- 3220 Hunting Tweed Dr
- 11910 Minor Jones Dr
- 17 Barnstable Ct
- 12326 Park Heights Ave
- 12119 Faulkner Dr
- 3711 Birchmere Ct
- 3011 Susanne Ct
- 3747 Spring Lake Ln
- 12643 Greenspring Ave
- 12645 Greenspring Ave
- 11315 John Carroll Rd
- 3116 Blendon Rd
- 2416 Greenspring Ave
- 3402 Nancy Ellen Way
- 3406 Nancy Ellen Way
- 3410 Nancy Ellen Way
- 12003 Garrison Forest Rd
- 12005 Garrison Forest Rd
- 3312 Nancy Ellen Way
- 12007 Garrison Forest Rd
- 12001 Garrison Forest Rd
- 3401 Nancy Ellen Way
- 3409 Walnut Ave
- 3310 Nancy Ellen Way
- 3409 Nancy Ellen Way
- 3407 Nancy Ellen Way
- 3411 Walnut Ave
- 12009 Garrison Forest Rd
- 3405 Nancy Ellen Way
- 3411 Nancy Ellen Way
- 3309 Nancy Ellen Way
- 3309 Walnut Ave
- 3413 Nancy Ellen Way






