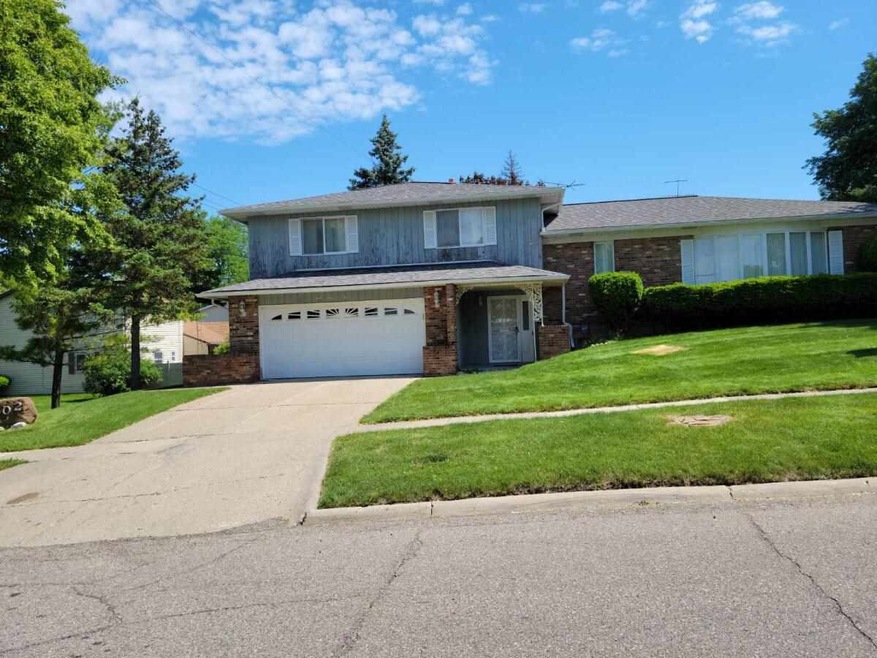
$169,900
- 3 Beds
- 2.5 Baths
- 1,636 Sq Ft
- 1206 River Forest Dr
- Flint, MI
Charming contemporary 2 story home with 3 spacious bedrooms and 2.5 baths. Feels nearly new (built in 1997). Cathedral ceiling great room plus firelit family room. Island maple kitchen. Primary suite has private bathroom and 2nd floor private balcony. Step onto the multi level deck to enjoy the 1/3 acre yard and outdoor dining. Lower level ready for finishing. Quality Anderson windows. Open floor
Lucy Ham Ham Group Realty
