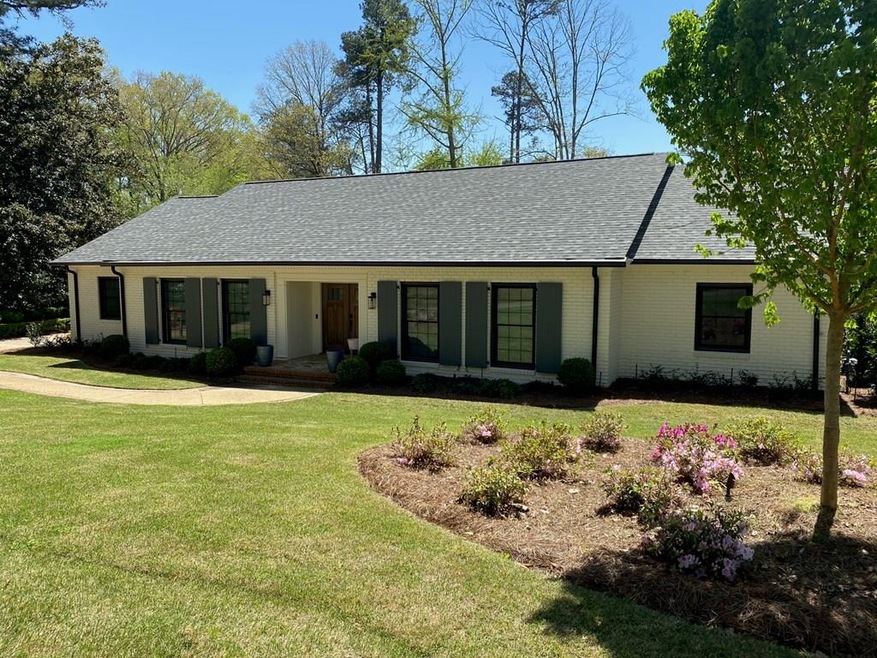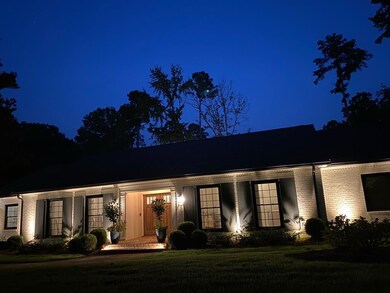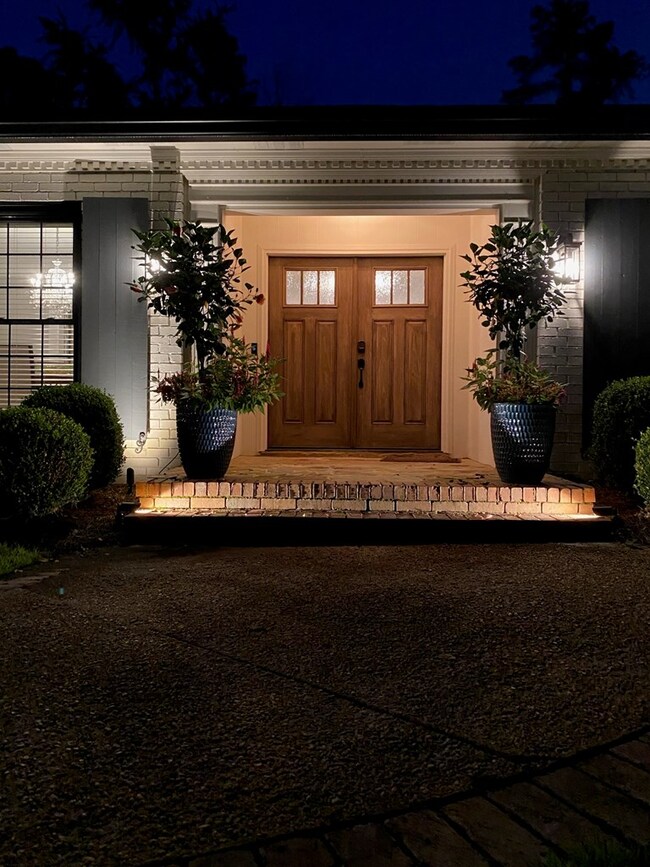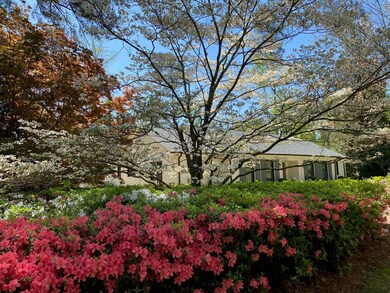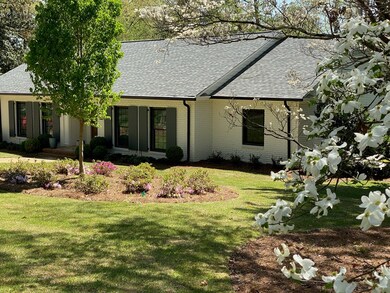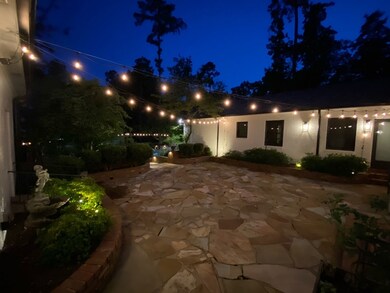
3402 Sasanqua Dr Augusta, GA 30909
Lake Aumond NeighborhoodHighlights
- In Ground Pool
- 0.83 Acre Lot
- Newly Painted Property
- Johnson Magnet Rated 10
- Deck
- Recreation Room
About This Home
As of September 2021Casual Elegance describes this gorgeous one-of-a-kind home! This white painted brick ranch has a spacious, open floor plan with many extras! Completely remodeled with 5 bedrooms and 4.5 baths. Features include a large island in the kitchen with cabinet space for everything open to the cozy family room. The family room has exposed brick walls and fireplace with pretty white pine paneling ceiling. There is wood tongue & groove vaulted ceiling in breakfast room and hardwood floors thru-out. Each bedroom has spacious walk-in closets. Walk-in showers with Rain Shower in both bathrooms. The master suits has a double walk in closet and a secluded office/study. The entire home is flooded with natural light, wainscoting in the hallways and views to the amazing backyard! There is a covered patio with entertaining area, outdoor kitchenette, flagship stone patios, spacious driveway, gunite pool with sunshelf, waterfall and slide! All fenced in and protected with ring floodlight cameras.
Last Agent to Sell the Property
Blanchard & Calhoun - Scott Nixon License #351542 Listed on: 07/29/2021

Home Details
Home Type
- Single Family
Est. Annual Taxes
- $4,481
Year Built
- Built in 1969 | Remodeled
Lot Details
- 0.83 Acre Lot
- Privacy Fence
- Landscaped
- Front and Back Yard Sprinklers
Parking
- 2 Car Attached Garage
- 2 Attached Carport Spaces
- Workshop in Garage
Home Design
- Ranch Style House
- Newly Painted Property
- Brick Exterior Construction
- Pillar, Post or Pier Foundation
- Composition Roof
Interior Spaces
- Built-In Features
- Dry Bar
- Ceiling Fan
- Gas Log Fireplace
- Brick Fireplace
- Blinds
- Entrance Foyer
- Family Room with Fireplace
- Great Room
- Living Room
- Breakfast Room
- Dining Room
- Home Office
- Recreation Room
- Play Room
Kitchen
- Eat-In Kitchen
- Double Oven
- Built-In Gas Oven
- Gas Range
- Microwave
- Ice Maker
- Dishwasher
- Kitchen Island
- Utility Sink
- Disposal
Flooring
- Wood
- Ceramic Tile
Bedrooms and Bathrooms
- 5 Bedrooms
- Walk-In Closet
Laundry
- Laundry Room
- Dryer
- Washer
Attic
- Attic Floors
- Pull Down Stairs to Attic
Basement
- Interior and Exterior Basement Entry
- Workshop
- Crawl Space
Home Security
- Home Security System
- Fire and Smoke Detector
Outdoor Features
- In Ground Pool
- Deck
- Covered patio or porch
- Stoop
Schools
- Lake Forest Hills Elementary School
- Langford Middle School
- Richmond Academy High School
Utilities
- Multiple cooling system units
- Forced Air Heating and Cooling System
- Vented Exhaust Fan
- Heating System Uses Natural Gas
- Gas Water Heater
- Cable TV Available
Community Details
- No Home Owners Association
- Aumond Heights Subdivision
Listing and Financial Details
- Assessor Parcel Number 032-1-008-01-0
Ownership History
Purchase Details
Purchase Details
Home Financials for this Owner
Home Financials are based on the most recent Mortgage that was taken out on this home.Purchase Details
Home Financials for this Owner
Home Financials are based on the most recent Mortgage that was taken out on this home.Purchase Details
Home Financials for this Owner
Home Financials are based on the most recent Mortgage that was taken out on this home.Similar Homes in Augusta, GA
Home Values in the Area
Average Home Value in this Area
Purchase History
| Date | Type | Sale Price | Title Company |
|---|---|---|---|
| Quit Claim Deed | -- | -- | |
| Warranty Deed | $900,000 | -- | |
| Warranty Deed | $545,000 | -- | |
| Warranty Deed | $308,000 | -- |
Mortgage History
| Date | Status | Loan Amount | Loan Type |
|---|---|---|---|
| Previous Owner | $817,000 | VA | |
| Previous Owner | $444,700 | New Conventional | |
| Previous Owner | $436,000 | New Conventional | |
| Previous Owner | $374,200 | Purchase Money Mortgage |
Property History
| Date | Event | Price | Change | Sq Ft Price |
|---|---|---|---|---|
| 09/08/2021 09/08/21 | Sold | $900,000 | 0.0% | $225 / Sq Ft |
| 09/08/2021 09/08/21 | Off Market | $900,000 | -- | -- |
| 07/29/2021 07/29/21 | For Sale | $950,000 | +74.3% | $237 / Sq Ft |
| 05/01/2018 05/01/18 | Sold | $545,000 | -0.9% | $140 / Sq Ft |
| 03/18/2018 03/18/18 | Pending | -- | -- | -- |
| 03/16/2018 03/16/18 | For Sale | $549,900 | +78.5% | $142 / Sq Ft |
| 09/29/2017 09/29/17 | Sold | $308,000 | -10.7% | $79 / Sq Ft |
| 08/16/2017 08/16/17 | Pending | -- | -- | -- |
| 06/23/2017 06/23/17 | For Sale | $345,000 | -- | $89 / Sq Ft |
Tax History Compared to Growth
Tax History
| Year | Tax Paid | Tax Assessment Tax Assessment Total Assessment is a certain percentage of the fair market value that is determined by local assessors to be the total taxable value of land and additions on the property. | Land | Improvement |
|---|---|---|---|---|
| 2024 | $4,481 | $269,604 | $16,000 | $253,604 |
| 2023 | $4,481 | $277,860 | $16,000 | $261,860 |
| 2022 | $4,118 | $234,685 | $16,000 | $218,685 |
| 2021 | $6,245 | $191,269 | $16,000 | $175,269 |
| 2020 | $4,266 | $131,466 | $16,000 | $115,466 |
| 2019 | $4,649 | $131,466 | $16,000 | $115,466 |
| 2018 | $3,436 | $93,189 | $16,000 | $77,189 |
| 2017 | $2,067 | $131,104 | $36,000 | $95,104 |
| 2016 | $2,069 | $131,104 | $36,000 | $95,104 |
| 2015 | $2,068 | $131,104 | $36,000 | $95,104 |
| 2014 | $2,064 | $130,822 | $36,000 | $94,822 |
Agents Affiliated with this Home
-

Seller's Agent in 2021
Diane Smith
Blanchard & Calhoun - Scott Nixon
(706) 829-2800
4 in this area
96 Total Sales
-

Buyer's Agent in 2021
Greg Oldham
Meybohm
(706) 877-4000
11 in this area
816 Total Sales
-
L
Seller's Agent in 2018
Lauren Pierce
Isave Realty Llc
-
C
Seller's Agent in 2017
Claire Stone
Meybohm
-
K
Buyer's Agent in 2017
Kelli Tully
Meybohm
-
E
Buyer Co-Listing Agent in 2017
Elizabeth Baggs
Meybohm
Map
Source: REALTORS® of Greater Augusta
MLS Number: 473349
APN: 0321008010
- 3410 Walton Way
- 3411 Kamel Cir
- 439 Forest Hills Dr
- 12 Summerville Ln
- 804 Camellia Rd
- 3220 Briarcliff Dr
- 3517 Jamaica Dr
- 3520 Jamaica Dr
- 2804 Scarlett Dr
- 3216 Alpine Rd
- 704 Summergate Ct
- 705 Woodgate Ct
- 3408 Wheeler Rd
- 706 Summergate Ct
- 3602 Nassau Dr
- 3134 Walton Way
- 710 Somerset Way
- 13 Tall Pine Cir
- 3509 Nassau Dr
- 3322 Ridgeway Ct
