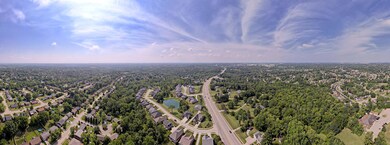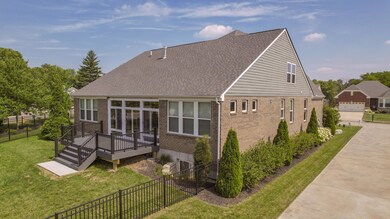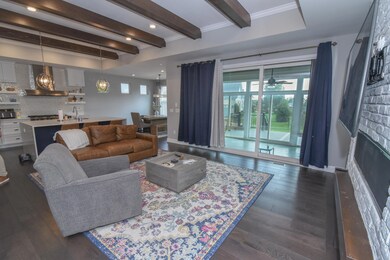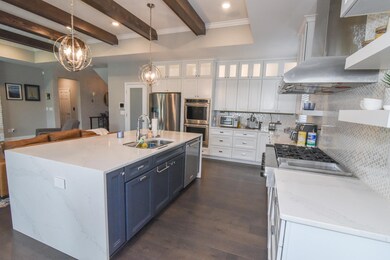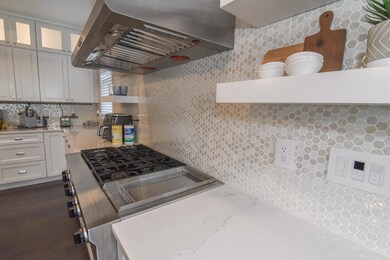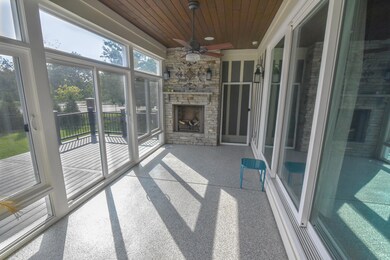
3402 Southway Ridge Erlanger, KY 41018
Highlights
- Deck
- Living Room with Fireplace
- Traditional Architecture
- Hinsdale Elementary School Rated A-
- Vaulted Ceiling
- Wood Flooring
About This Home
As of February 20243% ASSUMABLE rate mortgage!!!
Move into this one of a kind Drees Anniversary Home. Almost 4,000 Sq Ft of luxury living space. Sliding glass wall opens great room to 4 seasons room. First floor master suite with walk in closet and master bath with stunning rain shower with programmable settings. Full finished basement with workout room. Upgraded from top to bottom. Come see this wonder of a home today!
Last Agent to Sell the Property
Huff Realty - Florence License #216972 Listed on: 01/04/2024

Home Details
Home Type
- Single Family
Est. Annual Taxes
- $6,663
Year Built
- Built in 2017
Lot Details
- 0.35 Acre Lot
- Aluminum or Metal Fence
- Landscaped
- Corner Lot
HOA Fees
- $63 Monthly HOA Fees
Parking
- 3 Car Garage
- Driveway
Home Design
- Traditional Architecture
- Brick Exterior Construction
- Poured Concrete
- Shingle Roof
- Wood Siding
- Stone
Interior Spaces
- 3,715 Sq Ft Home
- 2-Story Property
- Built-In Features
- Beamed Ceilings
- Vaulted Ceiling
- Ceiling Fan
- Recessed Lighting
- Gas Fireplace
- Vinyl Clad Windows
- Insulated Windows
- Aluminum Window Frames
- French Doors
- Entrance Foyer
- Family Room
- Living Room with Fireplace
- 2 Fireplaces
- Dining Room
- Library
- Loft
- Bonus Room
- Game Room Downstairs
- Storage Room
- Finished Basement
Kitchen
- Eat-In Kitchen
- <<microwave>>
- Dishwasher
- ENERGY STAR Qualified Appliances
- Kitchen Island
- Granite Countertops
- Laminate Countertops
- Disposal
Flooring
- Wood
- Carpet
- Tile
- Vinyl Plank
Bedrooms and Bathrooms
- 3 Bedrooms
- En-Suite Primary Bedroom
- Walk-In Closet
- Dressing Area
Laundry
- Laundry Room
- Laundry on main level
Home Security
- Home Security System
- Intercom
- Fire and Smoke Detector
Outdoor Features
- Deck
- Patio
- Exterior Lighting
Schools
- R.C. Hinsdale Elementary School
- Turkey Foot Middle School
- Dixie Heights High School
Utilities
- Central Air
- Heating System Uses Natural Gas
- Cable TV Available
Community Details
- Vertex Professional Group Association, Phone Number (859) 491-5711
Listing and Financial Details
- Assessor Parcel Number 016-30-16-001.00
Ownership History
Purchase Details
Home Financials for this Owner
Home Financials are based on the most recent Mortgage that was taken out on this home.Purchase Details
Home Financials for this Owner
Home Financials are based on the most recent Mortgage that was taken out on this home.Purchase Details
Home Financials for this Owner
Home Financials are based on the most recent Mortgage that was taken out on this home.Similar Homes in the area
Home Values in the Area
Average Home Value in this Area
Purchase History
| Date | Type | Sale Price | Title Company |
|---|---|---|---|
| Warranty Deed | $690,000 | Indecomm Global Services | |
| Warranty Deed | $650,000 | Northwest Ttl Fam Of Compani | |
| Warranty Deed | $524,900 | Terry Monnie Title |
Mortgage History
| Date | Status | Loan Amount | Loan Type |
|---|---|---|---|
| Previous Owner | $673,400 | VA | |
| Previous Owner | $448,000 | New Conventional | |
| Previous Owner | $52,400 | Credit Line Revolving | |
| Previous Owner | $446,165 | New Conventional |
Property History
| Date | Event | Price | Change | Sq Ft Price |
|---|---|---|---|---|
| 02/28/2024 02/28/24 | Sold | $690,000 | -1.4% | $186 / Sq Ft |
| 01/24/2024 01/24/24 | Pending | -- | -- | -- |
| 01/04/2024 01/04/24 | For Sale | $700,000 | +7.7% | $188 / Sq Ft |
| 09/22/2021 09/22/21 | Sold | $650,000 | -1.5% | $175 / Sq Ft |
| 08/18/2021 08/18/21 | Pending | -- | -- | -- |
| 08/05/2021 08/05/21 | Price Changed | $659,900 | -1.5% | $178 / Sq Ft |
| 07/29/2021 07/29/21 | Price Changed | $669,900 | -2.1% | $180 / Sq Ft |
| 07/27/2021 07/27/21 | Price Changed | $684,000 | -2.1% | $184 / Sq Ft |
| 07/22/2021 07/22/21 | For Sale | $699,000 | -- | $188 / Sq Ft |
Tax History Compared to Growth
Tax History
| Year | Tax Paid | Tax Assessment Tax Assessment Total Assessment is a certain percentage of the fair market value that is determined by local assessors to be the total taxable value of land and additions on the property. | Land | Improvement |
|---|---|---|---|---|
| 2024 | $6,663 | $650,000 | $50,000 | $600,000 |
| 2023 | $6,860 | $650,000 | $50,000 | $600,000 |
| 2022 | $7,031 | $650,000 | $50,000 | $600,000 |
| 2021 | $5,813 | $524,900 | $50,000 | $474,900 |
| 2020 | $5,875 | $524,900 | $50,000 | $474,900 |
| 2019 | $6,727 | $600,000 | $50,000 | $550,000 |
| 2018 | $6,746 | $600,000 | $50,000 | $550,000 |
Agents Affiliated with this Home
-
Kelly Barrett

Seller's Agent in 2024
Kelly Barrett
Huff Realty - Florence
(859) 907-5775
9 in this area
162 Total Sales
-
Cameron Barrett

Seller Co-Listing Agent in 2024
Cameron Barrett
Huff Realty - Florence
(859) 803-8087
2 in this area
18 Total Sales
-
M
Seller's Agent in 2021
Michelle McKenney
Pivot Realty Group
-
K
Seller Co-Listing Agent in 2021
Khadijah Brosky
Pivot Realty Group
Map
Source: Northern Kentucky Multiple Listing Service
MLS Number: 619503
APN: 016-30-16-001.00
- 3850 Turkeyfoot Rd
- 5 Creekstone Cir
- 1211-A Mockingbird Ct
- 3344 Bluejay Dr
- 3278 Madonna Dr
- 44 Lexington Dr
- 3337 Woodlyn Hills Dr
- 328 Creekwood Dr
- 605 Lake Knoll Ct
- 3608 Oxford Ct
- 3530 Concord Dr
- 50 Sagebrush Ln
- 3310 Kingsburg Ct
- 376 Marie Ln
- 1531 Clovernook Dr
- 423 Burr Oak Ct
- 1539 Raintree Ct
- 538 Hallam Ave
- 1212 Leslie Marie Ct
- 1022 Capitol Ave

