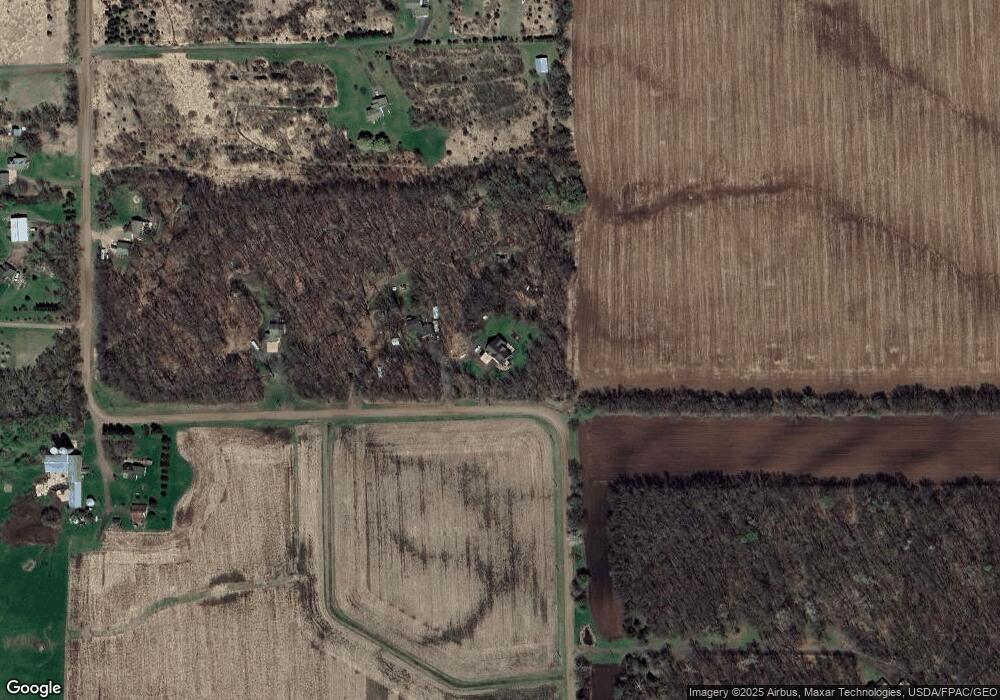34027 Unity Ave Taylors Falls, MN 55084
Estimated Value: $444,000 - $658,551
5
Beds
4
Baths
3,010
Sq Ft
$176/Sq Ft
Est. Value
About This Home
This home is located at 34027 Unity Ave, Taylors Falls, MN 55084 and is currently estimated at $528,850, approximately $175 per square foot. 34027 Unity Ave is a home located in Chisago County with nearby schools including Taylors Falls Elementary School, Chisago Lakes Middle School, and Chisago Lakes High School.
Ownership History
Date
Name
Owned For
Owner Type
Purchase Details
Closed on
Sep 29, 2017
Sold by
Young Tyler V and Young Wendy
Bought by
Kovarik Jace
Current Estimated Value
Home Financials for this Owner
Home Financials are based on the most recent Mortgage that was taken out on this home.
Original Mortgage
$419,000
Outstanding Balance
$348,294
Interest Rate
3.82%
Mortgage Type
VA
Estimated Equity
$180,556
Purchase Details
Closed on
Oct 29, 2014
Sold by
Waltman Jerome Jerome
Bought by
Young Tyler Tyler
Home Financials for this Owner
Home Financials are based on the most recent Mortgage that was taken out on this home.
Original Mortgage
$366,500
Interest Rate
3.92%
Purchase Details
Closed on
Jul 9, 2003
Sold by
Sunrise Homes Inc
Bought by
Waltman Jerome A and Waltman Jacqueline E
Create a Home Valuation Report for This Property
The Home Valuation Report is an in-depth analysis detailing your home's value as well as a comparison with similar homes in the area
Home Values in the Area
Average Home Value in this Area
Purchase History
| Date | Buyer | Sale Price | Title Company |
|---|---|---|---|
| Kovarik Jace | $419,000 | -- | |
| Young Tyler Tyler | $370,000 | -- | |
| Waltman Jerome A | $65,000 | -- |
Source: Public Records
Mortgage History
| Date | Status | Borrower | Loan Amount |
|---|---|---|---|
| Open | Kovarik Jace | $419,000 | |
| Previous Owner | Young Tyler Tyler | $366,500 |
Source: Public Records
Tax History Compared to Growth
Tax History
| Year | Tax Paid | Tax Assessment Tax Assessment Total Assessment is a certain percentage of the fair market value that is determined by local assessors to be the total taxable value of land and additions on the property. | Land | Improvement |
|---|---|---|---|---|
| 2024 | $3,004 | $305,000 | $0 | $0 |
| 2023 | $3,004 | $325,100 | $0 | $0 |
| 2022 | $3,010 | $253,500 | $0 | $0 |
| 2021 | $1,794 | $156,100 | $0 | $0 |
| 2020 | $1,400 | $447,000 | $71,400 | $375,600 |
| 2019 | $1,238 | $0 | $0 | $0 |
| 2018 | $4,858 | $0 | $0 | $0 |
| 2017 | $4,436 | $0 | $0 | $0 |
| 2016 | $4,312 | $0 | $0 | $0 |
| 2015 | $3,688 | $0 | $0 | $0 |
| 2014 | -- | $230,400 | $0 | $0 |
Source: Public Records
Map
Nearby Homes
- 196xx 346th St
- 531 Cedar Ct
- 917 Gable St
- 911 Gable St
- 966 Chestnut St
- 722 Hilltop Ln
- 410 N Adams St
- 745 Hilltop Ln
- 747 Hilltop Ln
- 120 E Maryland St
- TBD Folsom St
- 765 Hilltop Ln
- Xxx 160th Ave
- Xxx 160th Ave
- 536 S Moody Rd
- 631 Bench St
- 221 N Jefferson St
- 132 S Washington St
- 338 S Jefferson St
- 735 Highview Ct
- 34027 Unity Ave
- 34031 Unity Ave
- 34075 Unity Ave
- 34219 Unity Ave
- 34223 Unity Ave
- 34173 Unity Ave
- 34122 Unity Ave
- 34174 Unity Ave
- 33871 Unity Ave
- 33748 Unity Ave
- XXX Vista Rd
- 34146 Unity Ave
- 20470 342nd Ct
- XXXX 345th St
- xxx 345th
- xxxxx 345th St
- 34373 Unity Ave
- 34264 Unity Ave
- 34370 Vista Rd
- 34178 Unity Ave
