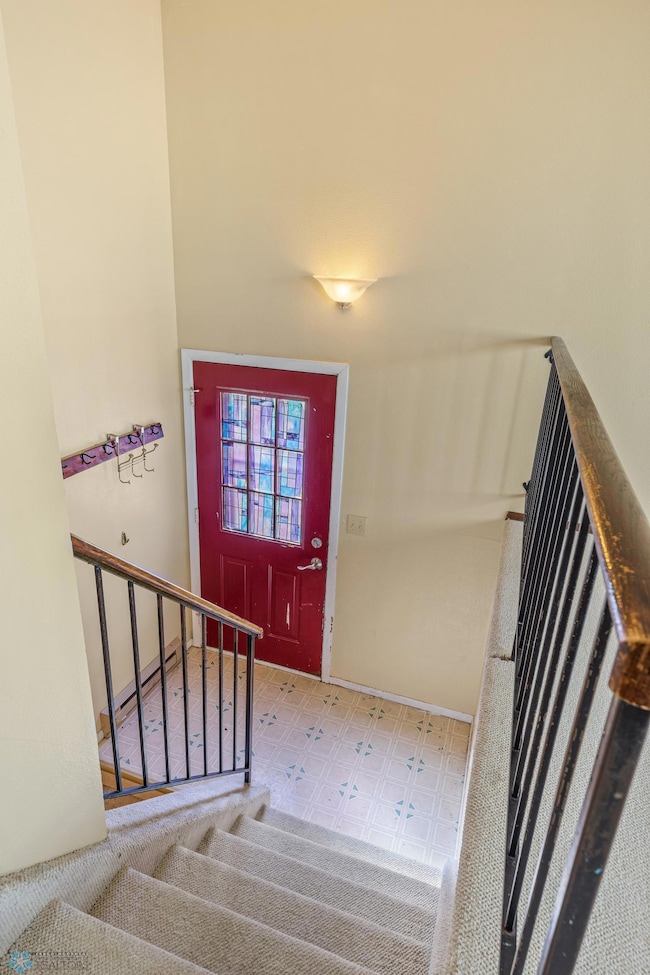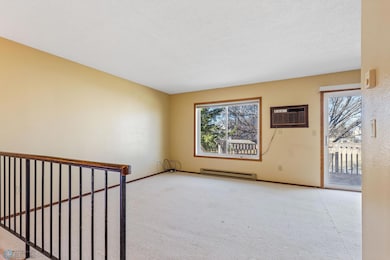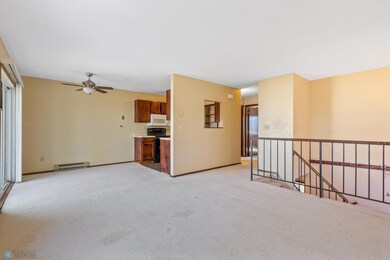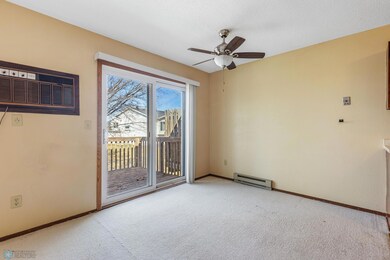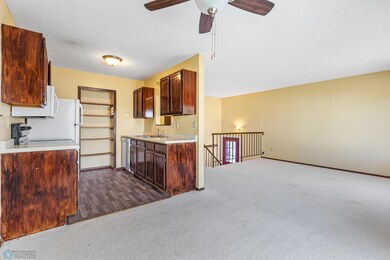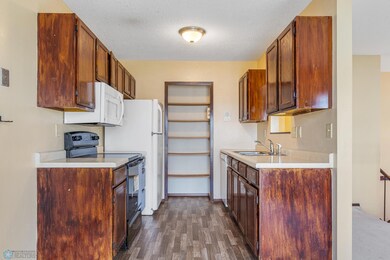
3403 12th St S Moorhead, MN 56560
Estimated Value: $166,000 - $202,532
3
Beds
2
Baths
1,436
Sq Ft
$123/Sq Ft
Est. Value
Highlights
- No HOA
- Baseboard Heating
- 4-minute walk to Belsly Park
- Living Room
- Family Room
About This Home
As of May 2024You can't beat this price! Three bedroom, two bath home with a one car detached garage. Check it out today! (Listing agent is related to seller.)
Property Details
Home Type
- Multi-Family
Est. Annual Taxes
- $2,278
Year Built
- Built in 1986
Lot Details
- 4,792 Sq Ft Lot
- Lot Dimensions are 37x130
Parking
- 1 Car Garage
Home Design
- Bi-Level Home
- Property Attached
- Wood Foundation
Interior Spaces
- Family Room
- Living Room
- Finished Basement
Bedrooms and Bathrooms
- 3 Bedrooms
- 2 Full Bathrooms
Utilities
- Baseboard Heating
Community Details
- No Home Owners Association
- Belslys 2Nd Add Subdivision
Listing and Financial Details
- Assessor Parcel Number 580610030
Ownership History
Date
Name
Owned For
Owner Type
Purchase Details
Listed on
Apr 22, 2024
Closed on
May 31, 2024
Sold by
Hill River Properties Llc
Bought by
First Door Llc
Seller's Agent
Carla Capp
Beyond Realty
Buyer's Agent
Kyle Reedstrom
REAL (3961 WF)
List Price
$164,900
Sold Price
$171,000
Premium/Discount to List
$6,100
3.7%
Total Days on Market
36
Current Estimated Value
Home Financials for this Owner
Home Financials are based on the most recent Mortgage that was taken out on this home.
Estimated Appreciation
$6,133
Avg. Annual Appreciation
3.55%
Original Mortgage
$169,500
Outstanding Balance
$168,101
Interest Rate
7.1%
Mortgage Type
New Conventional
Estimated Equity
$9,032
Purchase Details
Closed on
Aug 10, 2016
Sold by
Capp Patrick J
Bought by
Hill River Properties Llc
Purchase Details
Closed on
Jun 9, 2016
Sold by
Wethern John A and Wethern Amelia A
Bought by
Capp Patrick J
Home Financials for this Owner
Home Financials are based on the most recent Mortgage that was taken out on this home.
Original Mortgage
$75,000
Interest Rate
3.61%
Mortgage Type
Commercial
Similar Homes in Moorhead, MN
Create a Home Valuation Report for This Property
The Home Valuation Report is an in-depth analysis detailing your home's value as well as a comparison with similar homes in the area
Home Values in the Area
Average Home Value in this Area
Purchase History
| Date | Buyer | Sale Price | Title Company |
|---|---|---|---|
| First Door Llc | $171,000 | -- | |
| Hill River Properties Llc | -- | -- | |
| Hill River Properties Llc | -- | -- | |
| Capp Patrick J | $125,758 | -- |
Source: Public Records
Mortgage History
| Date | Status | Borrower | Loan Amount |
|---|---|---|---|
| Open | First Door Llc | $169,500 | |
| Previous Owner | Hill River Properties Llc | $116,000 | |
| Previous Owner | Capp Patrick J | $75,000 |
Source: Public Records
Property History
| Date | Event | Price | Change | Sq Ft Price |
|---|---|---|---|---|
| 05/31/2024 05/31/24 | Sold | $171,000 | +3.7% | $119 / Sq Ft |
| 05/28/2024 05/28/24 | Pending | -- | -- | -- |
| 04/22/2024 04/22/24 | For Sale | $164,900 | -- | $115 / Sq Ft |
Source: NorthstarMLS
Tax History Compared to Growth
Tax History
| Year | Tax Paid | Tax Assessment Tax Assessment Total Assessment is a certain percentage of the fair market value that is determined by local assessors to be the total taxable value of land and additions on the property. | Land | Improvement |
|---|---|---|---|---|
| 2024 | $2,546 | $158,500 | $23,600 | $134,900 |
| 2023 | $2,278 | $143,900 | $23,600 | $120,300 |
| 2022 | $2,106 | $129,400 | $19,900 | $109,500 |
| 2021 | $2,036 | $124,100 | $16,300 | $107,800 |
| 2020 | $1,966 | $121,400 | $16,300 | $105,100 |
| 2019 | $1,784 | $120,200 | $16,300 | $103,900 |
| 2018 | $1,792 | $115,500 | $16,300 | $99,200 |
| 2017 | $1,296 | $116,500 | $19,900 | $96,600 |
| 2016 | $1,170 | $112,300 | $19,900 | $92,400 |
| 2015 | $992 | $95,000 | $16,700 | $78,300 |
| 2014 | $992 | $95,000 | $16,700 | $78,300 |
Source: Public Records
Agents Affiliated with this Home
-
Carla Capp
C
Seller's Agent in 2024
Carla Capp
Beyond Realty
(701) 200-1423
1 in this area
18 Total Sales
-
Kyle Reedstrom
K
Buyer's Agent in 2024
Kyle Reedstrom
REAL (3961 WF)
(605) 949-2763
23 in this area
166 Total Sales
Map
Source: NorthstarMLS
MLS Number: 6517053
APN: 58-061-0030
Nearby Homes

