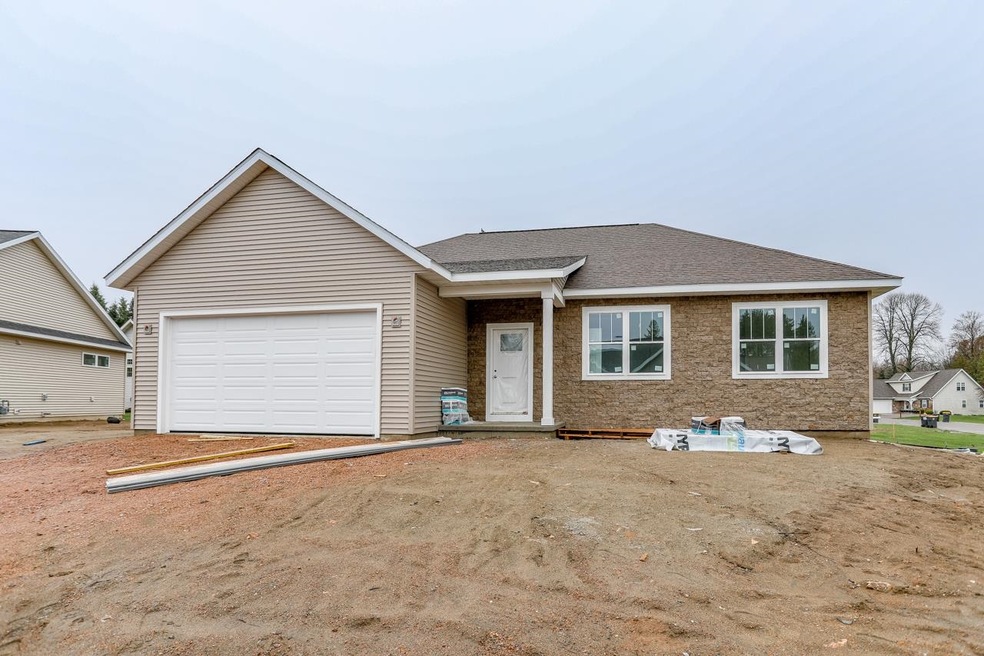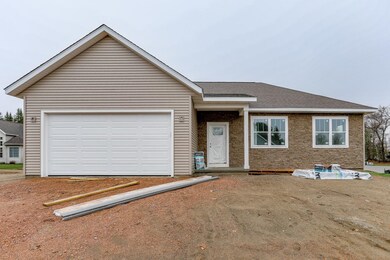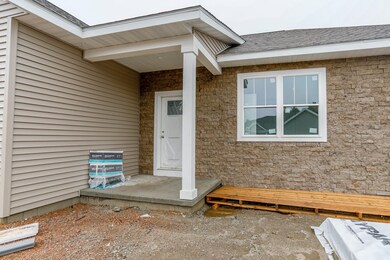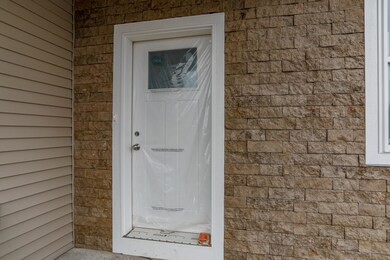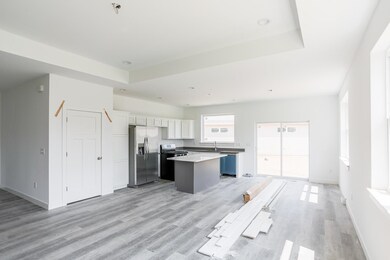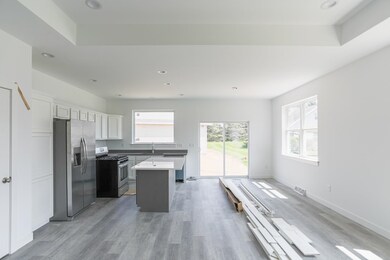
3403 Caesars Ct Weston, WI 54476
Highlights
- Vaulted Ceiling
- Ranch Style House
- 2 Car Attached Garage
- Mountain Bay Elementary School Rated A
- Corner Lot
- Walk-In Closet
About This Home
As of July 2024Brand new construction home in Weston (estimated completion only 30-45 days out)! Low-maintenance, one-level living in a great location, walking distance from the Weston YMCA and paved walking trails along Camp Phillips, less than 5-minutes from Hwy-29 and Weston area conveniences. The first photos showcase the home in its current state, while the staged photos showcase a similar floor plan that's fully completed - for illustrative purposes. This contemporary 3 bedroom, 2 bath condo offers a desirable open-concept floor plan with 1,432 sq ft on the main level and an equal footprint in the unfinished basement - offering future opportunity to expand with a spacious rec room and is plumbed for a 3rd full bath. The condo will be completed with high-end finishes - including the luxury vinyl flooring, trayed living room ceilings, recessed lighting & modern fixtures, oversized windows (ambient natural light throughout), and a gourmet kitchen with quartz countertops, center island, pantry, plus quartz countertops in both of the bathrooms.
Property Details
Home Type
- Condominium
Est. Annual Taxes
- $350
Year Built
- Built in 2024
Lot Details
- Street terminates at a dead end
- Level Lot
Home Design
- Ranch Style House
- Poured Concrete
- Shingle Roof
- Vinyl Siding
- Stone Exterior Construction
Interior Spaces
- 1,432 Sq Ft Home
- Vaulted Ceiling
- Ceiling Fan
- Laundry on main level
Flooring
- Carpet
- Laminate
Bedrooms and Bathrooms
- 3 Bedrooms
- Walk-In Closet
- Bathroom on Main Level
- 2 Full Bathrooms
Basement
- Basement Fills Entire Space Under The House
- Stubbed For A Bathroom
- Basement Storage
- Natural lighting in basement
Home Security
Parking
- 2 Car Attached Garage
- Garage Door Opener
- Driveway Level
Utilities
- Forced Air Heating and Cooling System
- Natural Gas Water Heater
- Public Septic
- High Speed Internet
Listing and Financial Details
- Assessor Parcel Number 192-2808-322-0214
Ownership History
Purchase Details
Purchase Details
Map
Similar Homes in the area
Home Values in the Area
Average Home Value in this Area
Purchase History
| Date | Type | Sale Price | Title Company |
|---|---|---|---|
| Deed | -- | Runkel Abstract & Title | |
| Deed | $354,900 | Runkel Abstract & Title |
Property History
| Date | Event | Price | Change | Sq Ft Price |
|---|---|---|---|---|
| 07/01/2024 07/01/24 | Sold | $354,900 | 0.0% | $248 / Sq Ft |
| 02/29/2024 02/29/24 | For Sale | $354,900 | -- | $248 / Sq Ft |
Tax History
| Year | Tax Paid | Tax Assessment Tax Assessment Total Assessment is a certain percentage of the fair market value that is determined by local assessors to be the total taxable value of land and additions on the property. | Land | Improvement |
|---|---|---|---|---|
| 2024 | $3,238 | $195,600 | $14,800 | $180,800 |
| 2023 | $351 | $14,800 | $14,800 | $0 |
| 2022 | $367 | $14,800 | $14,800 | $0 |
Source: Central Wisconsin Multiple Listing Service
MLS Number: 22400567
APN: 192-2808-322-0214
- 3406 Caesars Ct
- 3302 Paris Place Unit 42
- 3307 Monte Carlo Dr
- 3004 Mandalay Bay Dr
- 3003 Mandalay Bay Dr
- 9757 Sandhill Dr
- 9505 Anastasia Dr
- 8901 Birch St
- 8710 Hinner Springs Dr
- 3111 Warwick Dr
- 8505 Hinner Springs Dr
- 8425 Maplefield Way
- 8421 Maplefield Way
- 8411 Maplefield Way
- 8405 Maplefield Way
- 1707 Cedar Creek Dr
- 8325 Maplefield Way
- 8320 Maplefield Way Unit Lot 83
- 8315 Maplefield Way
- 8312 Maplefield Way Unit Lot 82
