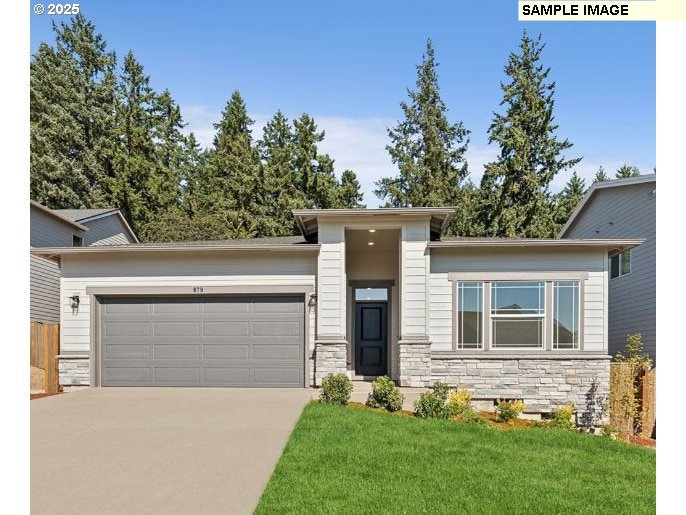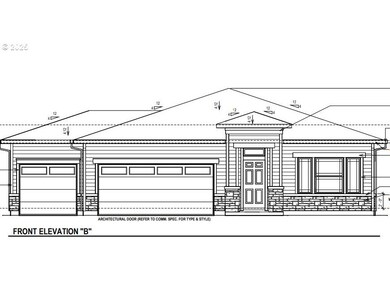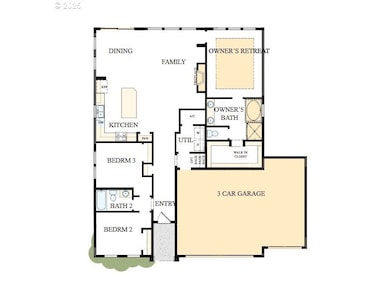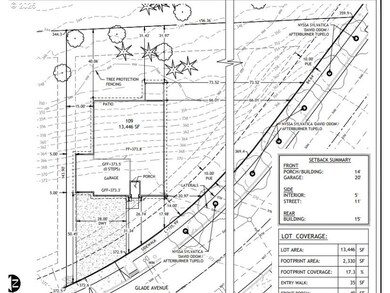3403 Glade Ave Forestgrove, OR 97116
Estimated payment $4,446/month
Highlights
- New Construction
- Wooded Lot
- Quartz Countertops
- Contemporary Architecture
- Valley View
- Private Yard
About This Home
Welcome to The Mattingly Plan, a beautifully modern single-level home nestled in Parkview Terrace in Forest Grove, OR. Set on a homesite that backs to lush trees with a generously sized side yard, this home offers a peaceful retreat with everyday convenience. Views of Park and Valley.Inside, you’ll find exquisite finishes throughout, including luxury vinyl plank flooring that adds both style and durability. The designer kitchen features striking cabinetry, a large presentation island, and an open layout that seamlessly connects to the dining and family rooms—creating the perfect space for gatherings and easy entertaining.The Primary Bedroom is thoughtfully positioned away from the secondary bedrooms, offering a private retreat complete with elegant finishes. Whether you're enjoying quiet evenings around the fireplace or soaking in the tranquil view of the trees, this home is designed to bring comfort and connection together.
Home Details
Home Type
- Single Family
Year Built
- Built in 2025 | New Construction
Lot Details
- Fenced
- Landscaped
- Wooded Lot
- Private Yard
HOA Fees
- $70 Monthly HOA Fees
Parking
- 3 Car Attached Garage
- Garage Door Opener
- Driveway
- On-Street Parking
Property Views
- Valley
- Park or Greenbelt
Home Design
- Proposed Property
- Contemporary Architecture
- Pillar, Post or Pier Foundation
- Stem Wall Foundation
- Composition Roof
- Cement Siding
Interior Spaces
- 1,689 Sq Ft Home
- 1-Story Property
- Gas Fireplace
- Double Pane Windows
- Family Room
- Living Room
- Dining Room
- Crawl Space
Kitchen
- Free-Standing Range
- Microwave
- Quartz Countertops
- Disposal
Bedrooms and Bathrooms
- 3 Bedrooms
- 2 Full Bathrooms
Accessible Home Design
- Accessibility Features
- Level Entry For Accessibility
Schools
- Harvey Clark Elementary School
- Neil Armstrong Middle School
- Forest Grove High School
Utilities
- 95% Forced Air Zoned Heating and Cooling System
- Heating System Uses Gas
Community Details
- Rolling Rock CM Association, Phone Number (503) 330-2405
Listing and Financial Details
- Builder Warranty
- Home warranty included in the sale of the property
- Assessor Parcel Number New Construction
Map
Home Values in the Area
Average Home Value in this Area
Tax History
| Year | Tax Paid | Tax Assessment Tax Assessment Total Assessment is a certain percentage of the fair market value that is determined by local assessors to be the total taxable value of land and additions on the property. | Land | Improvement |
|---|---|---|---|---|
| 2025 | -- | $171,300 | $171,300 | -- |
Property History
| Date | Event | Price | List to Sale | Price per Sq Ft |
|---|---|---|---|---|
| 11/16/2025 11/16/25 | For Sale | $697,990 | -- | $413 / Sq Ft |
Source: Regional Multiple Listing Service (RMLS)
MLS Number: 728740469
APN: R2235311
- 2715 Main St Unit 4
- 2701 Main St
- 1837 Pacific Ave
- 1642 Ash St
- 2812 25th Place
- 2229 Hawthorne St Unit D
- 1903 Hawthorne St Unit A
- 2434 15th Ave
- 1900 Poplar St
- 1921 Fir Rd Unit 4
- 3802 Pacific Ave
- 1045 S Jasper St Unit a
- 133 N 29th Ave
- 151 N 29th Ave Unit C
- 12852 NW Jarvis Place
- 357 S 1st Ave
- 110 SE Washington St
- 160 SE Washington St
- 224 NE Jefferson St Unit 224 A
- 390 SE Main St




