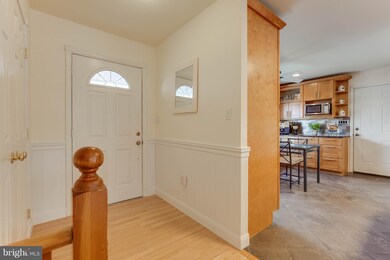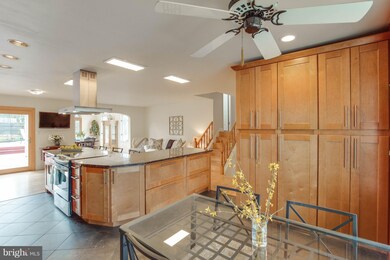
3403 Mockingbird Ct Ijamsville, MD 21754
Green Valley NeighborhoodHighlights
- 0.92 Acre Lot
- Open Floorplan
- 1 Fireplace
- Kemptown Elementary School Rated A-
- Deck
- Sun or Florida Room
About This Home
As of July 2022CHARMING SPLIT FOYER W/ 2 CAR GARAGE LOCATED IN A CUL-DE-SAC IN QUIET NEIGHBORHOOD. HOME IS FABULOUS BOTH INSIDE & OUT. 4 BR,3 BA W/ NEUTRAL PAINT, BEAUTIFUL HARDWOODS THROUGHOUT. SUN ROOM OFFERS NATURAL LIGHT W/ ADDT'L WINDOWS & SKYLIGHTS, REMODELED KITCHEN W/ NEW CABINETS, GRANITE COUNTERTOPS, SS APPLIANCES, BACKYARD OASIS IS FULLY FENCED W/ DECK,PATIO, KOI POND W/ WATERFALL & GARDENS -
Last Agent to Sell the Property
Century 21 Redwood Realty License #0226037340 Listed on: 04/06/2018

Home Details
Home Type
- Single Family
Est. Annual Taxes
- $3,907
Year Built
- Built in 1979
Lot Details
- 0.92 Acre Lot
- Property is Fully Fenced
- Property is in very good condition
- Property is zoned R1
Parking
- 2 Car Attached Garage
- Driveway
Home Design
- Split Foyer
- Brick Exterior Construction
Interior Spaces
- 1,672 Sq Ft Home
- Property has 3 Levels
- Open Floorplan
- 1 Fireplace
- Living Room
- Combination Kitchen and Dining Room
- Game Room
- Sun or Florida Room
Kitchen
- Electric Oven or Range
- Cooktop
- Microwave
- Extra Refrigerator or Freezer
- Dishwasher
- Kitchen Island
- Upgraded Countertops
- Disposal
Bedrooms and Bathrooms
- 4 Bedrooms
- En-Suite Primary Bedroom
- 3 Full Bathrooms
Laundry
- Front Loading Dryer
- Front Loading Washer
Finished Basement
- Rear Basement Entry
- Sump Pump
Outdoor Features
- Deck
- Patio
Utilities
- Forced Air Heating and Cooling System
- Humidifier
- Well
- Electric Water Heater
- Septic Tank
Community Details
- No Home Owners Association
- Fremont Hills Subdivision
Listing and Financial Details
- Tax Lot 29
- Assessor Parcel Number 1109248684
Ownership History
Purchase Details
Home Financials for this Owner
Home Financials are based on the most recent Mortgage that was taken out on this home.Purchase Details
Purchase Details
Home Financials for this Owner
Home Financials are based on the most recent Mortgage that was taken out on this home.Purchase Details
Home Financials for this Owner
Home Financials are based on the most recent Mortgage that was taken out on this home.Purchase Details
Home Financials for this Owner
Home Financials are based on the most recent Mortgage that was taken out on this home.Similar Home in Ijamsville, MD
Home Values in the Area
Average Home Value in this Area
Purchase History
| Date | Type | Sale Price | Title Company |
|---|---|---|---|
| Deed | $625,000 | Rgs Title | |
| Deed | -- | None Available | |
| Deed | $405,000 | None Available | |
| Deed | $405,000 | None Available | |
| Deed | $399,000 | -- | |
| Deed | $399,000 | -- |
Mortgage History
| Date | Status | Loan Amount | Loan Type |
|---|---|---|---|
| Open | $475,000 | New Conventional | |
| Previous Owner | $370,000 | New Conventional | |
| Previous Owner | $384,750 | New Conventional | |
| Previous Owner | $308,000 | Stand Alone Second | |
| Previous Owner | $319,000 | Stand Alone Second | |
| Previous Owner | $319,000 | Stand Alone Second | |
| Previous Owner | $880,000 | Construction | |
| Previous Owner | $30,000 | Unknown |
Property History
| Date | Event | Price | Change | Sq Ft Price |
|---|---|---|---|---|
| 07/29/2022 07/29/22 | Sold | $625,000 | 0.0% | $271 / Sq Ft |
| 05/26/2022 05/26/22 | Pending | -- | -- | -- |
| 05/19/2022 05/19/22 | For Sale | $625,000 | +54.3% | $271 / Sq Ft |
| 05/18/2018 05/18/18 | Sold | $405,000 | +1.3% | $242 / Sq Ft |
| 04/08/2018 04/08/18 | Pending | -- | -- | -- |
| 04/06/2018 04/06/18 | For Sale | $399,900 | -- | $239 / Sq Ft |
Tax History Compared to Growth
Tax History
| Year | Tax Paid | Tax Assessment Tax Assessment Total Assessment is a certain percentage of the fair market value that is determined by local assessors to be the total taxable value of land and additions on the property. | Land | Improvement |
|---|---|---|---|---|
| 2024 | $5,835 | $472,900 | $169,100 | $303,800 |
| 2023 | $5,339 | $446,933 | $0 | $0 |
| 2022 | $4,888 | $420,967 | $0 | $0 |
| 2021 | $4,547 | $395,000 | $135,500 | $259,500 |
| 2020 | $4,477 | $373,200 | $0 | $0 |
| 2019 | $4,229 | $351,400 | $0 | $0 |
| 2018 | $3,863 | $329,600 | $112,400 | $217,200 |
| 2017 | $3,769 | $329,600 | $0 | $0 |
| 2016 | $3,809 | $311,800 | $0 | $0 |
| 2015 | $3,809 | $302,900 | $0 | $0 |
| 2014 | $3,809 | $302,900 | $0 | $0 |
Agents Affiliated with this Home
-
Thomas Campbell

Seller's Agent in 2022
Thomas Campbell
Charis Realty Group
(240) 772-0062
3 in this area
214 Total Sales
-
Stacey Sauter

Buyer's Agent in 2022
Stacey Sauter
Long & Foster
(301) 252-9705
2 in this area
54 Total Sales
-
Michelle Graziani

Seller's Agent in 2018
Michelle Graziani
Century 21 Redwood Realty
(240) 372-9023
3 in this area
157 Total Sales
Map
Source: Bright MLS
MLS Number: 1000360606
APN: 09-248684
- 3401 Keats Terrace
- 3505 Franks Terrace
- 2749 Loch Haven Dr
- 11104 Innsbrook Way
- 3498 Augusta Dr
- 3066 Lindsey Ct
- 3005 Averley Rd
- 11122 Innsbrook Way
- 3828 Greenridge Dr
- 3105 Will Mill Terrace
- 11162 Innsbrook Ct
- 10900 Horan Ct
- 10534 Cook Brothers Rd
- 3321 Sue Mac Ct
- 4105 Lynn Burke Rd
- 10960 Tavern Mews
- 4712 Hazelnut Ct
- 4801 Railway Cir
- 2420 Prices Distillery Rd
- 4321 Lynn Burke Rd






