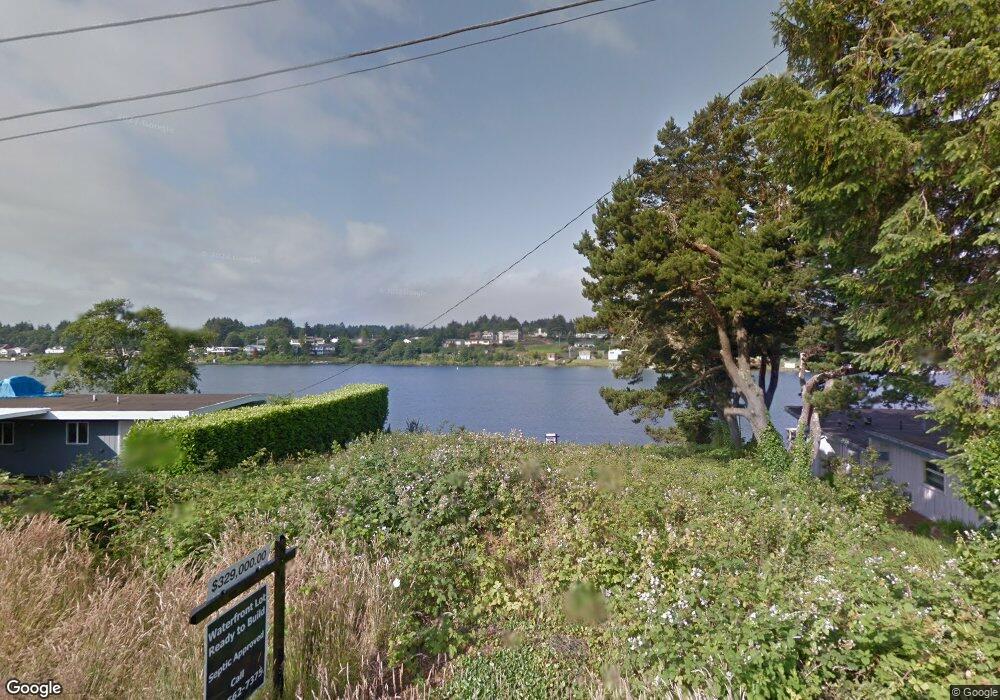3403 NE Johns Loop Neotsu, OR 97364
Neotsu NeighborhoodEstimated Value: $659,000 - $1,407,000
2
Beds
4
Baths
2,260
Sq Ft
$518/Sq Ft
Est. Value
About This Home
This home is located at 3403 NE Johns Loop, Neotsu, OR 97364 and is currently estimated at $1,170,564, approximately $517 per square foot. 3403 NE Johns Loop is a home with nearby schools including Oceanlake Elementary School, Taft Elementary School, and Taft High School.
Ownership History
Date
Name
Owned For
Owner Type
Purchase Details
Closed on
Sep 30, 2021
Sold by
Williams Clark B and Williams Julie L
Bought by
Country Air Custom Homes Llc
Current Estimated Value
Purchase Details
Closed on
Nov 26, 2018
Sold by
Ira Services
Bought by
Williams Clark B and Williams Julie L
Purchase Details
Closed on
Feb 20, 2014
Sold by
Wisenteiner Lori L
Bought by
Ira Services Trust Company and David R Simas Ira Account #Ira197944
Purchase Details
Closed on
Feb 1, 2007
Sold by
Kannier Troy Franklin
Bought by
Wisenteiner Lori L
Purchase Details
Closed on
Jun 9, 2006
Sold by
Trade Winds West Llc
Bought by
Stofko Edward A and Stofko Melissa F
Create a Home Valuation Report for This Property
The Home Valuation Report is an in-depth analysis detailing your home's value as well as a comparison with similar homes in the area
Home Values in the Area
Average Home Value in this Area
Purchase History
| Date | Buyer | Sale Price | Title Company |
|---|---|---|---|
| Country Air Custom Homes Llc | $360,000 | Lawyers Title Of Oregon Llc | |
| Williams Clark B | $215,000 | Western Title & Escrow | |
| Ira Services Trust Company | $206,800 | Stewart Title | |
| Wisenteiner Lori L | -- | None Available | |
| Stofko Edward A | $89,900 | Wte |
Source: Public Records
Tax History Compared to Growth
Tax History
| Year | Tax Paid | Tax Assessment Tax Assessment Total Assessment is a certain percentage of the fair market value that is determined by local assessors to be the total taxable value of land and additions on the property. | Land | Improvement |
|---|---|---|---|---|
| 2025 | $7,291 | $560,460 | -- | -- |
| 2024 | $3,595 | $273,740 | -- | -- |
| 2023 | $2,250 | $171,780 | $0 | $0 |
| 2022 | $2,185 | $166,780 | $0 | $0 |
| 2021 | $2,067 | $161,930 | $0 | $0 |
| 2020 | $1,929 | $149,800 | $0 | $0 |
| 2019 | $1,859 | $145,440 | $0 | $0 |
| 2018 | $1,822 | $141,210 | $0 | $0 |
| 2017 | $1,735 | $137,100 | $0 | $0 |
| 2016 | $1,576 | $133,110 | $0 | $0 |
| 2015 | $1,565 | $129,240 | $0 | $0 |
| 2014 | $1,476 | $125,480 | $0 | $0 |
| 2013 | -- | $56,070 | $0 | $0 |
Source: Public Records
Map
Nearby Homes
- 3510 NE Johns Loop
- 3318 NE 34th Loop
- 3508 NE 40th Ct
- 3600 NE West Devils Lake Rd Unit 302/303
- 3500 NE West Devils Lake Rd
- 3680 NE West Devils Lake Rd
- 4220 NE Johns Ave
- 3449 NE West Devils Lake Rd
- 4006 NE West Devils Lake Rd
- 4040 NE West Devils Lake Tl 2605 Rd
- 4040 NE West Devils Lake Rd Tl 2605
- 3030 NE 32nd Dr
- 2997 NE Loop Dr
- 3200 NE 30th Dr
- 3190 NE Union Ave
- 0 NE Union Ave
- 4724 NE Loop Dr
- TL NE West Devils Lake Rd
- 3600 Blk NE West Devils Lake Rd
- 2600 NE 33rd St
- 3400 NE Johns Loop Tl 3900
- 3415 NE Johns Loop
- 3381 NE Johns Loop
- 3431 NE Johns Loop
- 3361 NE Johns Loop
- 3453 NE Johns Loop
- 3352 NE Johns Loop
- 3359 NE Johns Loop
- 3400 Blk NE Johns Loop Tl 3900
- 3359 NE 34th Loop
- 3344 NE Johns Loop
- 3485 NE Johns Loop
- 3466 NE Johns Loop
- 3355 NE 34th Loop
- 3341 NE Johns Loop
- 3551 NE Johns Loop
- 3353 NE 34th Loop
- 3296 NE Johns Loop
- 3348 NE 34th Loop
- 0 NE 34th Loop
