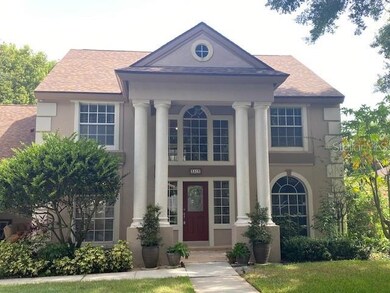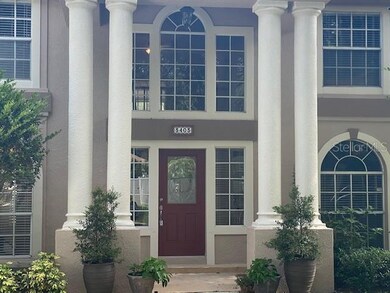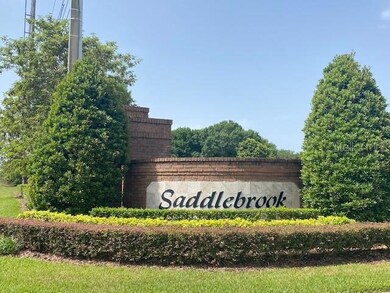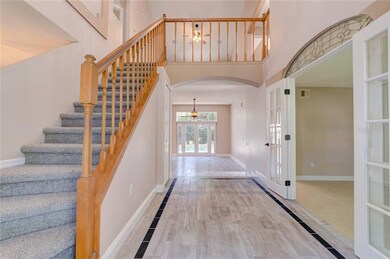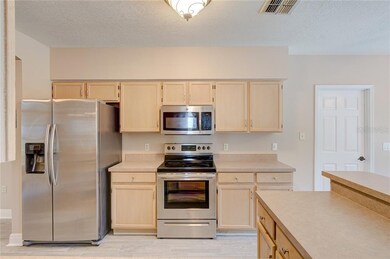
Estimated Value: $610,028 - $651,000
Highlights
- Screened Pool
- Bonus Room
- L-Shaped Dining Room
- Thornebrooke Elementary School Rated A
- High Ceiling
- Den
About This Home
As of August 2020Welcome to this beautiful 5 bedroom 3 bedroom home in Gotha (WINTER GARDEN). As you drive through the neighborhood to the house you are welcomed by beautiful homes with well maintained yards. The minute you park your car outside the home you see the well manicured yard with a long drive way that leads up to a three car garage.
As you enter through the front door. you get the beautiful view of the swimming pool,on the left side of the entrance is the formal dinning room, on the right through the double French glass doors you have your own private Den/office, just ideal for the whole family to use and enjoy. The kitchen with its stainless steel appliances and plenty of cabinet space. The kitchen overlooks the family room and the pool so you always feel close to your family and friends while preparing the meals. You will find one bedroom downstairs, for guests or seniors who may have a hard time to climb the stairs.
The master bedroom is upstairs,with a large bathroom that has a bath tub for you to soak and relax.The up stairs also has a very large bonus room, where the family can watch movies and relax.
Large screened in pool, makes it a perfect way to entertain guests and enjoy the pool area. There has been so many upgrades to this house, that the whole house inside has been painted, with Brand new carpets and floor tiles installed just recently. That's not all, the shingle roof
was replaced in 2018, as well as the pool screen in 2018. The whole house has been re-plumbed in 2020. Air conditioning unit was repalced in 2015. The house is pre-wired for the security cameras. Septic tank was emptied out three months ago.
This house will not stay in the market to long. CALL FOR YOUR OWN PERSONAL SHOWING.
Last Agent to Sell the Property
BETTER HOMES AND GARDENS REAL ESTATE MANN GLOBAL P License #3277010 Listed on: 07/10/2020
Home Details
Home Type
- Single Family
Est. Annual Taxes
- $5,131
Year Built
- Built in 1994
Lot Details
- 10,207 Sq Ft Lot
- North Facing Home
- Wood Fence
- Irrigation
- Property is zoned R-1A
HOA Fees
- $50 Monthly HOA Fees
Parking
- 3 Car Attached Garage
Home Design
- Bi-Level Home
- Slab Foundation
- Wood Frame Construction
- Shingle Roof
- Block Exterior
- Stucco
Interior Spaces
- 2,609 Sq Ft Home
- Crown Molding
- High Ceiling
- Ceiling Fan
- Blinds
- L-Shaped Dining Room
- Den
- Bonus Room
Kitchen
- Range with Range Hood
- Microwave
- Dishwasher
- Solid Wood Cabinet
- Disposal
Flooring
- Carpet
- Ceramic Tile
Bedrooms and Bathrooms
- 5 Bedrooms
- Walk-In Closet
- 3 Full Bathrooms
Laundry
- Laundry Room
- Dryer
- Washer
Home Security
- Home Security System
- Fire and Smoke Detector
Pool
- Screened Pool
- In Ground Pool
- Fence Around Pool
- Pool Deck
Outdoor Features
- Exterior Lighting
Utilities
- Central Heating and Cooling System
- Thermostat
- Electric Water Heater
- Septic Tank
- Cable TV Available
Listing and Financial Details
- Down Payment Assistance Available
- Visit Down Payment Resource Website
- Tax Lot 91
- Assessor Parcel Number 29-22-28-7815-00-910
Community Details
Overview
- Association fees include community pool, ground maintenance
- Mike Association, Phone Number (407) 293-7017
- Visit Association Website
- Saddlebrook Rep Subdivision
Recreation
- Community Playground
- Community Pool
Ownership History
Purchase Details
Home Financials for this Owner
Home Financials are based on the most recent Mortgage that was taken out on this home.Purchase Details
Purchase Details
Home Financials for this Owner
Home Financials are based on the most recent Mortgage that was taken out on this home.Purchase Details
Home Financials for this Owner
Home Financials are based on the most recent Mortgage that was taken out on this home.Purchase Details
Home Financials for this Owner
Home Financials are based on the most recent Mortgage that was taken out on this home.Purchase Details
Home Financials for this Owner
Home Financials are based on the most recent Mortgage that was taken out on this home.Similar Homes in the area
Home Values in the Area
Average Home Value in this Area
Purchase History
| Date | Buyer | Sale Price | Title Company |
|---|---|---|---|
| Ruvalcaba Robert Ryan | $416,100 | The Closing Agent Llc | |
| Newman Andrew | $25,000 | None Available | |
| Newman Andrew | $276,000 | Gulfside Title Services | |
| Cadman Walvin M | $170,000 | -- | |
| Ulibarri Gerald R | $130,800 | -- | |
| Complete Interiors Inc | $23,500 | -- |
Mortgage History
| Date | Status | Borrower | Loan Amount |
|---|---|---|---|
| Open | Ruvalcaba Robert Ryan | $395,295 | |
| Previous Owner | Newman Andrew | $250,000 | |
| Previous Owner | Newman Andrew | $270,408 | |
| Previous Owner | Cadman Walvin M | $141,000 | |
| Previous Owner | Cadman Walvin M | $161,500 | |
| Previous Owner | Ulibarri Gerald R | $117,650 | |
| Previous Owner | Complete Interiors Inc | $117,650 |
Property History
| Date | Event | Price | Change | Sq Ft Price |
|---|---|---|---|---|
| 08/12/2020 08/12/20 | Sold | $416,100 | +1.7% | $159 / Sq Ft |
| 07/14/2020 07/14/20 | Pending | -- | -- | -- |
| 07/10/2020 07/10/20 | For Sale | $409,000 | +48.2% | $157 / Sq Ft |
| 05/26/2015 05/26/15 | Off Market | $276,000 | -- | -- |
| 05/23/2014 05/23/14 | Sold | $276,000 | -9.8% | $106 / Sq Ft |
| 02/13/2014 02/13/14 | Pending | -- | -- | -- |
| 01/03/2014 01/03/14 | Price Changed | $305,900 | +0.3% | $117 / Sq Ft |
| 12/16/2013 12/16/13 | Price Changed | $304,900 | -0.4% | $117 / Sq Ft |
| 12/09/2013 12/09/13 | For Sale | $305,999 | 0.0% | $117 / Sq Ft |
| 11/10/2013 11/10/13 | Pending | -- | -- | -- |
| 10/21/2013 10/21/13 | Price Changed | $305,999 | -7.0% | $117 / Sq Ft |
| 09/19/2013 09/19/13 | For Sale | $329,000 | -- | $126 / Sq Ft |
Tax History Compared to Growth
Tax History
| Year | Tax Paid | Tax Assessment Tax Assessment Total Assessment is a certain percentage of the fair market value that is determined by local assessors to be the total taxable value of land and additions on the property. | Land | Improvement |
|---|---|---|---|---|
| 2025 | $6,797 | $444,884 | -- | -- |
| 2024 | $6,338 | $444,884 | -- | -- |
| 2023 | $6,338 | $419,753 | $0 | $0 |
| 2022 | $6,126 | $407,527 | $95,000 | $312,527 |
| 2021 | $5,942 | $350,895 | $75,000 | $275,895 |
| 2020 | $5,022 | $304,146 | $70,000 | $234,146 |
| 2019 | $5,131 | $296,349 | $60,000 | $236,349 |
| 2018 | $4,724 | $265,437 | $55,000 | $210,437 |
| 2017 | $4,838 | $275,774 | $50,000 | $225,774 |
| 2016 | $4,424 | $241,431 | $41,000 | $200,431 |
| 2015 | $4,272 | $230,377 | $41,000 | $189,377 |
| 2014 | $3,948 | $203,436 | $42,000 | $161,436 |
Agents Affiliated with this Home
-
Kamlesh Patel

Seller's Agent in 2020
Kamlesh Patel
BETTER HOMES AND GARDENS REAL ESTATE MANN GLOBAL P
(407) 256-5206
46 Total Sales
-
Tyrone Sebastien, Jr
T
Buyer's Agent in 2020
Tyrone Sebastien, Jr
LA ROSA REALTY CW PROPERTIES L
(321) 939-3748
2 Total Sales
-
Christy Clark-Weber

Seller's Agent in 2014
Christy Clark-Weber
SOUTHERN HERITAGE REALTY, INC
(407) 925-4918
31 Total Sales
-
Bob Holston, Jr
B
Buyer's Agent in 2014
Bob Holston, Jr
HOLSTON PROPERTIES & DEV., INC
(407) 481-0002
1 Total Sale
Map
Source: Stellar MLS
MLS Number: O5875065
APN: 29-2228-7815-00-910
- 1890 Twin Lake Dr
- 578 Darkwood Ave
- 400 Bridge Creek Blvd
- 3723 Broadway St
- 2165 Leather Fern Dr
- 9729 Lake Hugh Dr
- 4065 Shadowind Way
- 2167 Velvet Leaf Dr
- 466 Drexel Ridge Cir
- 438 Drexel Ridge Cir
- 1978 Fishtail Fern Way
- 1812 Leather Fern Dr
- 10417 Oakview Pointe Terrace
- 10193 Brocksport Cir
- 442 Anessa Rose Loop
- 9126 Lake Coventry Ct
- 10032 Brocksport Cir
- 10013 Brocksport Cir
- 9526 Lake Hugh Dr
- 6462 Roseberry Ct
- 3403 Royal Ascot Run
- 3337 Royal Ascot Run
- 3411 Royal Ascot Run
- 3392 Furlong Way
- 3386 Furlong Way
- 3398 Furlong Way
- 3331 Royal Ascot Run
- 3404 Royal Ascot Run
- 3410 Royal Ascot Run
- 3336 Royal Ascot Run
- 3374 Furlong Way
- 3428 Royal Ascot Run
- 3434 Royal Ascot Run
- 3330 Royal Ascot Run
- 3325 Royal Ascot Run
- 3416 Royal Ascot Run
- 3422 Royal Ascot Run
- 3440 Royal Ascot Run
- 3368 Furlong Way
- 3242 Furlong Way

