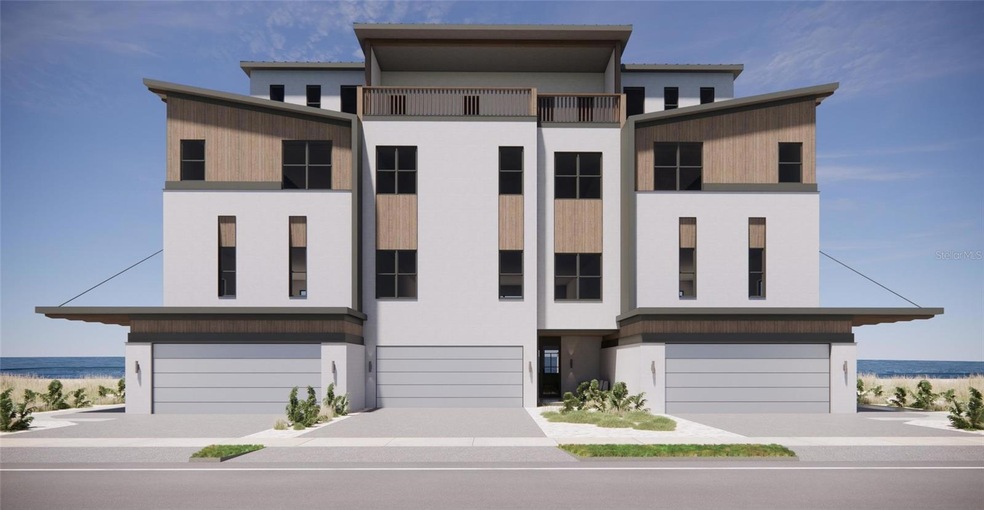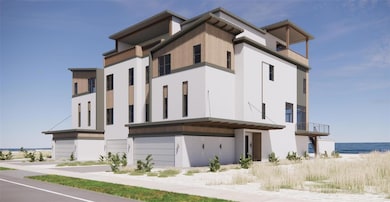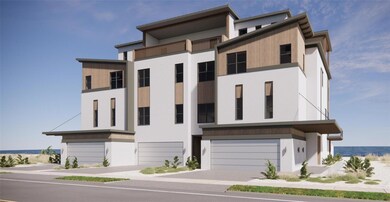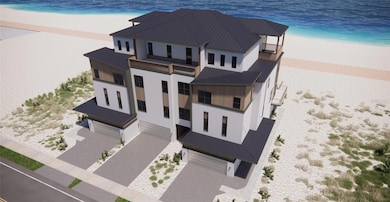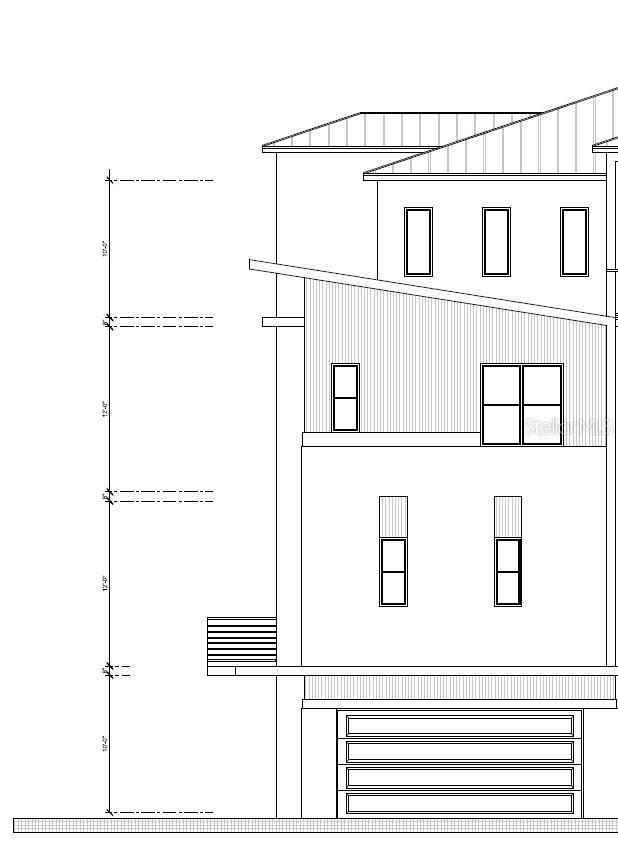3403 S Atlantic Ave Unit 1 New Smyrna Beach, FL 32169
New Smyrna Beachfront NeighborhoodEstimated payment $28,782/month
Highlights
- Beach View
- Beach Access
- New Construction
- Coronado Beach Elementary School Rated 9+
- Property fronts gulf or ocean
- Heated In Ground Pool
About This Home
Pre-Construction. To be built. If you're seeking the pinnacle of luxury in New Smyrna Beach, your search ends here. These unique and modern estate villas are unlike anything else in NSB. Each four-story villa includes a private elevator for exclusive access from your two-car garage to all floors. Each unit boasts a private pool and hot tub, a gated entrance, soaring 12-foot ceilings, elegant 8-foot doors, crown molding, and stylish tile throughout (no carpet). The highest quality cabinets and finishes, multiple balconies, and a versatile ground floor living area that can be customized as guest quarters, a game room, or a personal gym add to the allure. Constructed with the finest materials, these villas feature impact windows, generators, top-of-the-line natural gas appliances, and private beach access, plus many other high-end features. All information is intended to be accurate, however not guaranteed.
Listing Agent
EXIT REAL ESTATE PROPERTY SOL Brokerage Phone: 386-402-7909 License #3240095 Listed on: 04/02/2025

Home Details
Home Type
- Single Family
Est. Annual Taxes
- $5,000
Year Built
- New Construction
Lot Details
- 1,440 Sq Ft Lot
- Lot Dimensions are 24x60
- Property fronts gulf or ocean
- West Facing Home
- Property is zoned 10R6
Parking
- 2 Car Attached Garage
- Garage Door Opener
- Driveway
- Off-Street Parking
- Golf Cart Parking
Property Views
- Beach
- Full Gulf or Ocean
- Pool
Home Design
- Home in Pre-Construction
- Home is estimated to be completed on 6/1/26
- Villa
- Slab Foundation
- Shingle Roof
- Concrete Siding
- Block Exterior
- Stucco
Interior Spaces
- 4,414 Sq Ft Home
- 4-Story Property
- Elevator
- Crown Molding
- High Ceiling
- Ceiling Fan
- Electric Fireplace
- Window Treatments
- Sliding Doors
- Living Room
- Dining Room
- Tile Flooring
- Laundry in unit
Kitchen
- Eat-In Kitchen
- Range
- Dishwasher
- Disposal
Bedrooms and Bathrooms
- 4 Bedrooms
- Split Bedroom Floorplan
- Walk-In Closet
Pool
- Heated In Ground Pool
- Heated Spa
Outdoor Features
- Beach Access
- Seawall
- Balcony
- Patio
- Outdoor Storage
- Rear Porch
Utilities
- Central Heating and Cooling System
Listing and Financial Details
- Visit Down Payment Resource Website
- Legal Lot and Block 3 / 25
- Assessor Parcel Number 7422-19-00-0001
Community Details
Overview
- Property has a Home Owners Association
- Fee, Frequency & Management To Be Determined Association
- New Smyrna Beach Subdivision
Additional Features
- Community Mailbox
- Gated Community
Map
Home Values in the Area
Average Home Value in this Area
Property History
| Date | Event | Price | List to Sale | Price per Sq Ft |
|---|---|---|---|---|
| 04/02/2025 04/02/25 | For Sale | $5,392,500 | -- | $1,222 / Sq Ft |
Source: Stellar MLS
MLS Number: NS1084387
- 3403 S Atlantic Ave Unit 3
- 3403 S Atlantic Ave Unit 2
- 833 E 24th Ave Unit 106
- 3405 S Atlantic Ave Unit 802
- 3405 S Atlantic Ave Unit 601
- 3405 S Atlantic Ave Unit 204
- 3405 S Atlantic Ave Unit 501
- 3501 S Atlantic Ave Unit 2060
- 3501 S Atlantic Ave Unit 606
- 3509 S Atlantic Ave Unit 308
- 3509 S Atlantic Ave Unit 102/103
- 3509 S Atlantic Ave Unit 108/109
- 3509 S Atlantic Ave Unit 208
- 3509 S Atlantic Ave Unit 114
- 3509 S Atlantic Ave Unit 304
- 825 E 23rd Ave
- 833 E 25th Ave
- 3663 S Atlantic Ave Unit 20B
- 3663 S Atlantic Ave Unit 33B
- 804 E 24th Ave
- 3501 S Atlantic Ave Unit 201
- 828 E 26th Ave
- 3663 S Atlantic Ave Unit 14A
- 3663 S Atlantic Ave Unit 12D
- 3663 S Atlantic Ave Unit 11D
- 3663 S Atlantic Ave Unit 34B
- 3663 S Atlantic Ave Unit 13B
- 3663 S Atlantic Ave Unit 22C
- 3663 S Atlantic Ave Unit 34D
- 3663 S Atlantic Ave Unit 20C
- 3663 S Atlantic Ave Unit 11b
- 3663 S Atlantic Ave Unit 10C
- 3663 S Atlantic Ave Unit 10A
- 3663 S Atlantic Ave Unit 32B
- 3663 S Atlantic Ave Unit 31B
- 798 E 26th Ave
- 3409 Saxon Dr
- 3409 Saxon Dr
- 3801 S Atlantic Ave Unit 107
- 3808 Saxon Dr
