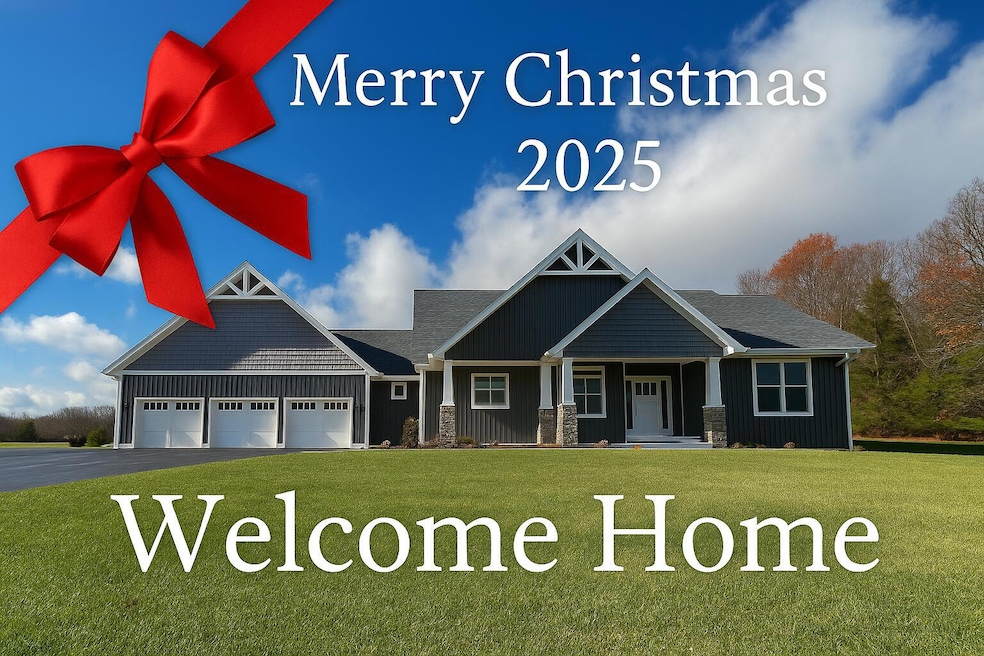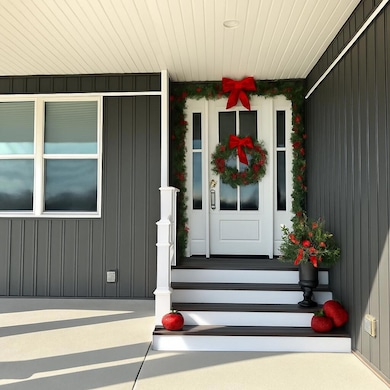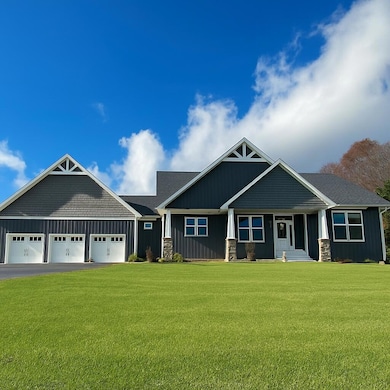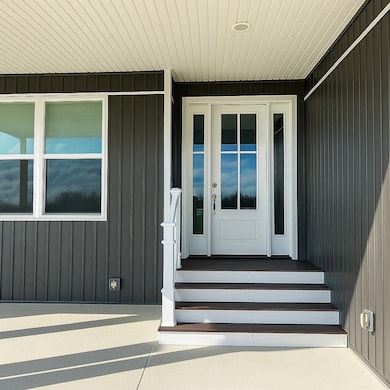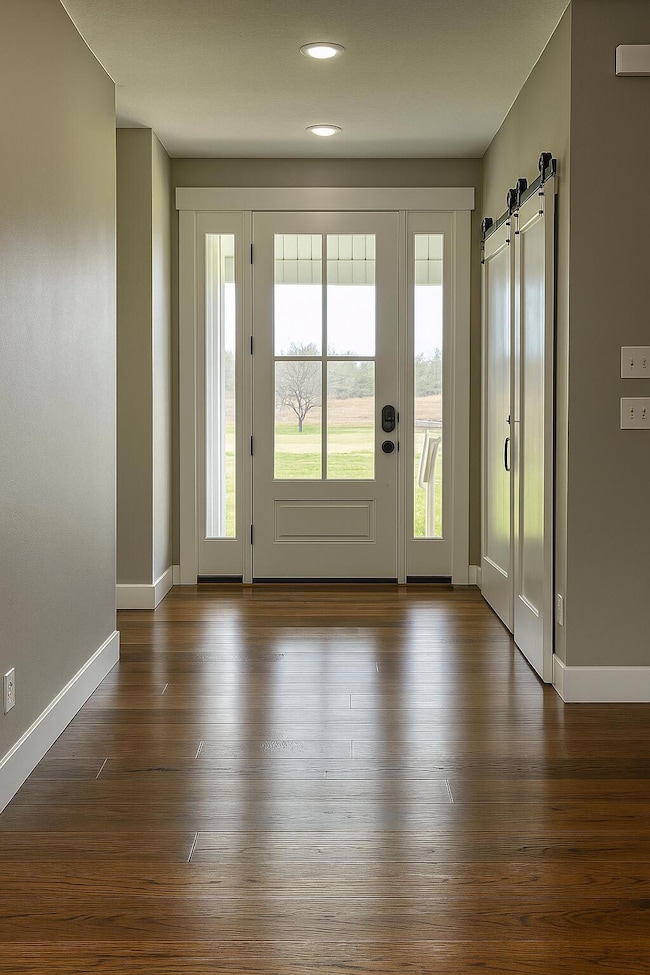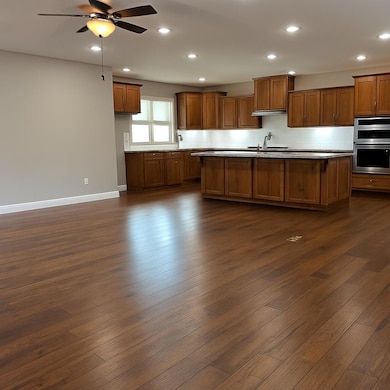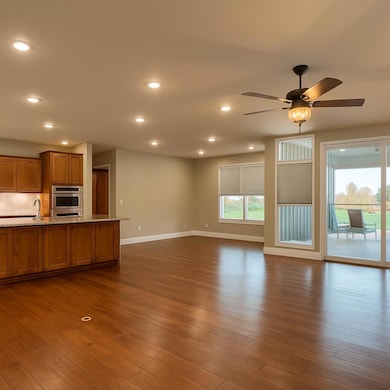Beautiful 2,465 sq ft home on 5 acres featuring an open-concept floor plan with hardwood flooring throughout the main areas and tile in baths and laundry. Spacious living room with stone fireplace, pellet stove, and included flat-screen TV. Chef's kitchen offers a 4' x 9' granite island, 6-burner gas cooktop with pot filler, stainless farmhouse sink, under-cabinet lighting, wall oven/microwave combo, custom knotty alder cabinets, and a large walk-in pantry. Home includes 3 bedrooms plus an office, oversized laundry room, and a primary suite with included TV and custom 4' x 6' tile shower with double shower heads and full glass barn-door entry. All interior walls are insulated for privacy; solid core doors throughout. Instant hot water system installed. The 1,550 sq ft insulated garage accommodates up to 6 vehicles and includes 4 garage doors, extra-tall ceilings, polished concrete floors, insulated doors with smart openers, 220-volt outlet, metal shelving, staircase to full attic, dog washing station, and lighting in attic and crawlspace. Outdoor features include a 20' x 40' heated saltwater inground pool with diving board, high-speed slide (350-lb capacity), custom entry steps, LED color-changing lighting, large concrete patio, 13' adjustable umbrella, 6 lounge chairs, Dolphin cordless pool cleaner, 4 copper-top propane tiki torches, low-voltage landscape lighting, and abundant wildlife. Yard includes a 54'' custom cedar privacy fence with metal posts, (1) 4' gate and (2) 10' gates, sodded front (partial) and full backyard, and inground sprinklers. Landscaping includes banana trees, flowers, and perennials. Additional features: water filtration system with UV light and softener, propane furnace, tankless water heater, pool heater, propane cooktop (tank leased), sump pump, full crawlspace vapor barrier, 4 outdoor security cameras, soffit plugs for holiday lighting.

