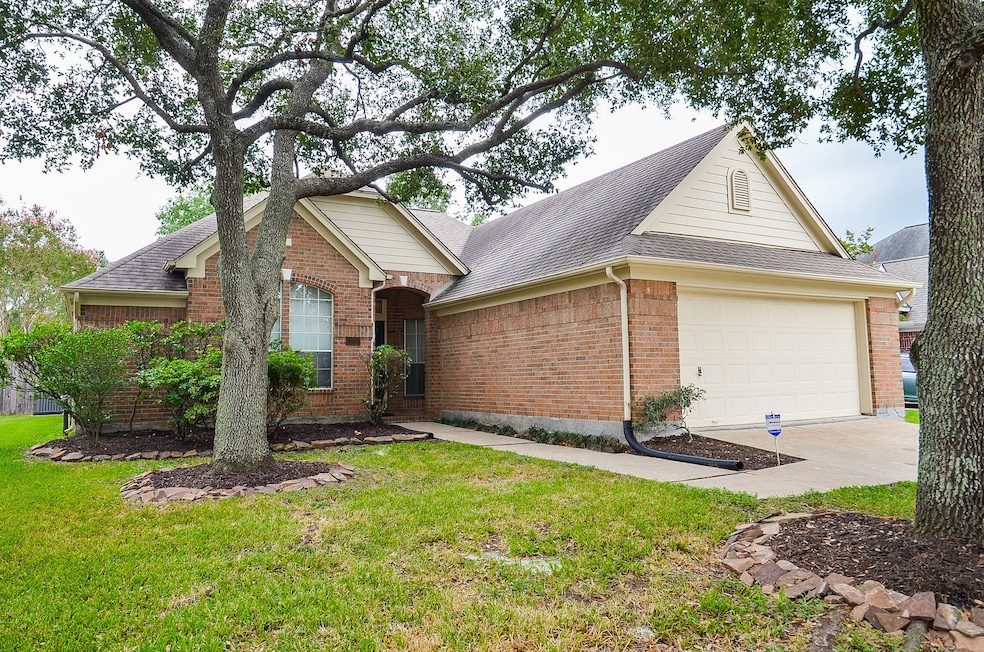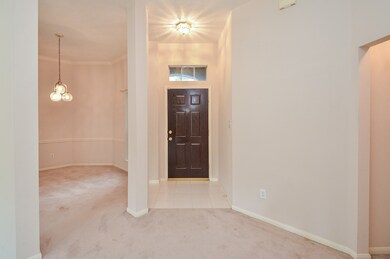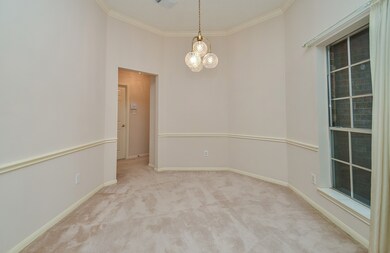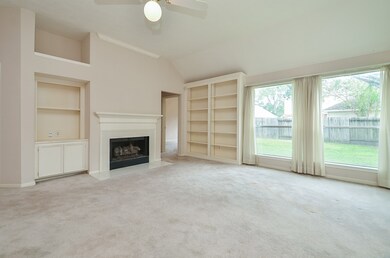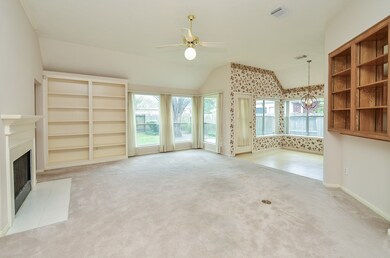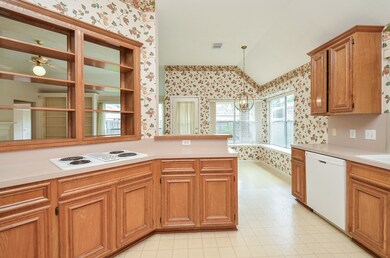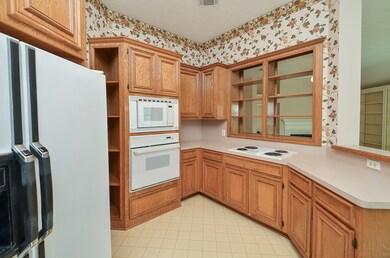
3403 Shadowbark Dr Houston, TX 77082
Briar Village NeighborhoodHighlights
- Deck
- High Ceiling
- Covered patio or porch
- Traditional Architecture
- Community Pool
- Family Room Off Kitchen
About This Home
As of February 2025NEW LOW PRICE!! One story Perry home. Ready for fast move in. Gourmet kitchen opens to family room. Fridge stays. formal dining room with Waterford crystal chandelier. Master bath with 2 sinks and soaking tub with separate shower. Roof replaced, AC replaced, Ceiling fans in master and family room. Built ins in family room with gas/log fireplace. Front and back door storm doors. Brick & Hardiplank, sprinklers front & back. Main water line replaced ($6K).Covered patio. Window coverings too. Free Home warranty to buyer with Achosa for first year. Down street is pool/park/playground area. School very close by too. Don't miss this one.
Last Agent to Sell the Property
Peoples Properties License #0394581 Listed on: 09/06/2024
Home Details
Home Type
- Single Family
Est. Annual Taxes
- $6,601
Year Built
- Built in 1996
Lot Details
- 6,572 Sq Ft Lot
- West Facing Home
- Property is Fully Fenced
- Sprinkler System
HOA Fees
- $63 Monthly HOA Fees
Parking
- 2 Car Attached Garage
- Garage Door Opener
- Driveway
Home Design
- Traditional Architecture
- Brick Exterior Construction
- Slab Foundation
- Composition Roof
- Cement Siding
Interior Spaces
- 1,758 Sq Ft Home
- 1-Story Property
- High Ceiling
- Ceiling Fan
- Gas Log Fireplace
- Window Treatments
- Insulated Doors
- Family Room Off Kitchen
- Dining Room
- Utility Room
- Washer and Gas Dryer Hookup
Kitchen
- Breakfast Bar
- Electric Oven
- Electric Cooktop
- Microwave
- Dishwasher
- Disposal
Flooring
- Carpet
- Tile
- Vinyl
Bedrooms and Bathrooms
- 3 Bedrooms
- 2 Full Bathrooms
- Double Vanity
- Soaking Tub
- Bathtub with Shower
- Separate Shower
Home Security
- Security System Owned
- Fire and Smoke Detector
Eco-Friendly Details
- Energy-Efficient Doors
Outdoor Features
- Deck
- Covered patio or porch
Schools
- Outley Elementary School
- O'donnell Middle School
- Aisd Draw High School
Utilities
- Central Heating and Cooling System
- Heating System Uses Gas
Community Details
Overview
- Association fees include recreation facilities
- Inframark Association, Phone Number (281) 870-0585
- Built by Perry
- Shadowlake Subdivision
Recreation
- Community Playground
- Community Pool
- Park
Ownership History
Purchase Details
Home Financials for this Owner
Home Financials are based on the most recent Mortgage that was taken out on this home.Purchase Details
Home Financials for this Owner
Home Financials are based on the most recent Mortgage that was taken out on this home.Purchase Details
Home Financials for this Owner
Home Financials are based on the most recent Mortgage that was taken out on this home.Similar Homes in Houston, TX
Home Values in the Area
Average Home Value in this Area
Purchase History
| Date | Type | Sale Price | Title Company |
|---|---|---|---|
| Warranty Deed | -- | Texas American Title Company | |
| Warranty Deed | -- | Capital Title | |
| Warranty Deed | -- | Citizens Title Company |
Mortgage History
| Date | Status | Loan Amount | Loan Type |
|---|---|---|---|
| Previous Owner | $77,412 | Stand Alone Refi Refinance Of Original Loan | |
| Previous Owner | $77,507 | Unknown | |
| Previous Owner | $77,141 | Unknown | |
| Previous Owner | $83,000 | No Value Available |
Property History
| Date | Event | Price | Change | Sq Ft Price |
|---|---|---|---|---|
| 02/14/2025 02/14/25 | Sold | -- | -- | -- |
| 02/01/2025 02/01/25 | Pending | -- | -- | -- |
| 01/31/2025 01/31/25 | For Sale | $395,000 | +31.7% | $225 / Sq Ft |
| 10/31/2024 10/31/24 | Sold | -- | -- | -- |
| 10/16/2024 10/16/24 | Pending | -- | -- | -- |
| 10/10/2024 10/10/24 | Price Changed | $300,000 | -4.8% | $171 / Sq Ft |
| 10/02/2024 10/02/24 | For Sale | $315,000 | 0.0% | $179 / Sq Ft |
| 09/26/2024 09/26/24 | Pending | -- | -- | -- |
| 09/23/2024 09/23/24 | Price Changed | $315,000 | -3.1% | $179 / Sq Ft |
| 09/06/2024 09/06/24 | For Sale | $325,000 | -- | $185 / Sq Ft |
Tax History Compared to Growth
Tax History
| Year | Tax Paid | Tax Assessment Tax Assessment Total Assessment is a certain percentage of the fair market value that is determined by local assessors to be the total taxable value of land and additions on the property. | Land | Improvement |
|---|---|---|---|---|
| 2024 | $425 | $326,598 | $66,246 | $260,352 |
| 2023 | $425 | $316,826 | $66,246 | $250,580 |
| 2022 | $6,560 | $285,459 | $47,844 | $237,615 |
| 2021 | $6,271 | $244,841 | $45,268 | $199,573 |
| 2020 | $6,426 | $240,306 | $45,268 | $195,038 |
| 2019 | $6,738 | $240,306 | $45,268 | $195,038 |
| 2018 | $910 | $245,857 | $45,268 | $200,589 |
| 2017 | $6,817 | $245,857 | $45,268 | $200,589 |
| 2016 | $6,197 | $233,524 | $45,268 | $188,256 |
| 2015 | $2,111 | $200,000 | $45,268 | $154,732 |
| 2014 | $2,111 | $201,347 | $45,268 | $156,079 |
Agents Affiliated with this Home
-
Hung Pham

Seller's Agent in 2025
Hung Pham
The Realty
(281) 701-8435
9 in this area
119 Total Sales
-
Thé Trinh Nguyen

Seller Co-Listing Agent in 2025
Thé Trinh Nguyen
The Realty
(832) 356-8746
2 in this area
108 Total Sales
-
Suzette Peoples
S
Seller's Agent in 2024
Suzette Peoples
Peoples Properties
(281) 980-3322
1 in this area
54 Total Sales
Map
Source: Houston Association of REALTORS®
MLS Number: 13290020
APN: 1181610020009
- 12431 Hazyglen Dr
- 3231 Shadywind Dr
- 3226 Shadywind Dr
- 3314 Shadowwalk Dr
- 3203 Shadywind Dr
- 3206 Shadywind Dr
- 12347 Shadowvista Dr
- 12426 Shadowpoint Dr
- 12427 Shadycrest Dr
- 12409 Urban Dale Ct
- 12410 Nectar Ct
- 12037 Royal Oaks Run Dr
- 12025 Royal Oaks Run Dr
- 12019 Royal Oaks Run Dr
- 12012 Royal Oaks Run Dr
- 12011 Royal Oaks Run Dr
- 3223 Royal Oaks Hollow Ln
- 3217 Royal Oaks Hollow Ln
- 12012 Royal Oaks Banner Way
- 12008 Royal Oaks Banner Way
