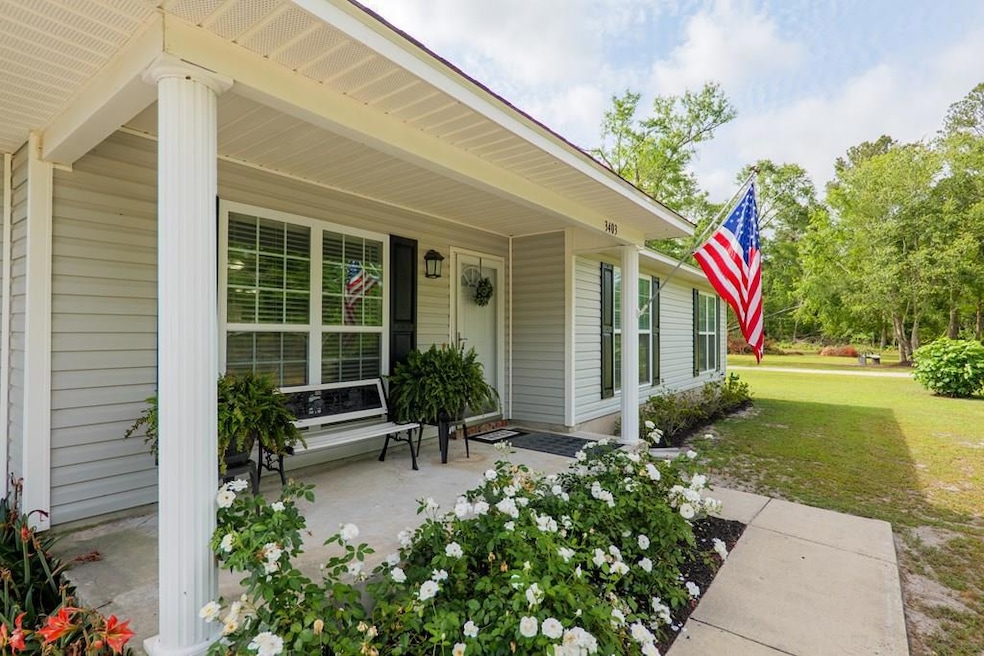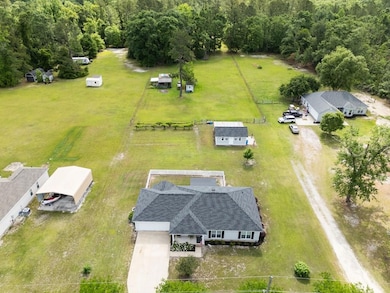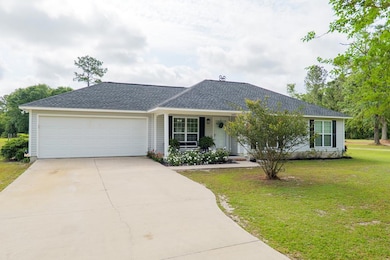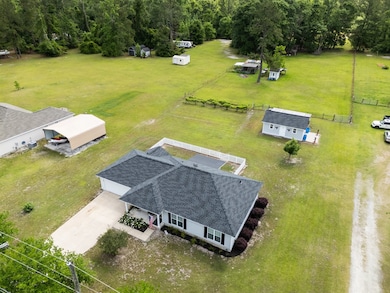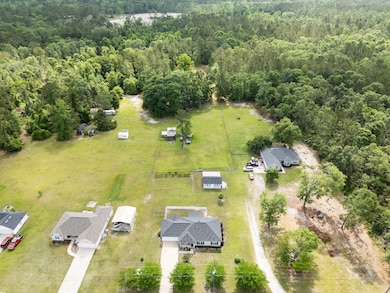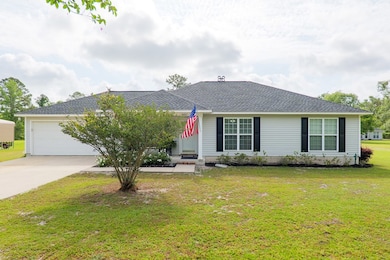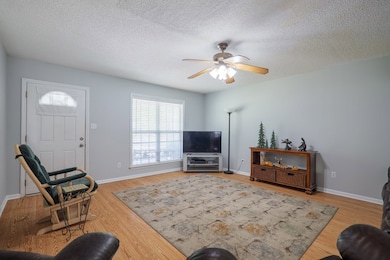3403 Skeet Range Rd Valdosta, GA 31602
Estimated payment $1,809/month
Highlights
- Fruit Trees
- No HOA
- Separate Outdoor Workshop
- Westside Elementary School Rated A
- Covered Patio or Porch
- Double Pane Windows
About This Home
Charming Country Oasis on 2.37 Acres – No HOA! Welcome to your private retreat—this beautifully maintained 3-bedroom, 2-bath home sits on 2.37 acres fully fenced with no HOA, just off Exit 22 and minutes from I-75, offering easy access to groceries, shopping, and dining. Inside, you'll find fresh interior paint, no carpet throughout, a brand-new roof, and a full home water softener system. The spacious primary suite features a walk-in closet, dual vanities, and a newly renovated walk-in shower. Both secondary bedrooms are generously sized with great closet storage. Step outside and experience true country living with mature grapevines, quail pens, a chicken coop, and a pigeon coop. A designated section of the backyard just outside the back doors is enclosed with charming white picket fencing—perfect for dogs or a private garden area. The 24x16 wired workshop is a standout, complete with 220 and 110 amp wiring, a roll-up garage door, and a convenient side entry door—all set on a solid concrete slab with a 24x13 overhang. Additional amenities include a pump house with well, storage room, and a covered patio with an outdoor utility closet. This one-of-a-kind property offers comfort, space, and convenience in a peaceful, rural setting—without sacrificing access to modern essentials. Don't miss out on this unique opportunity!
Listing Agent
Southern Classic Realtors Brokerage Email: 6786358877, jameshamby@gmail.com License #419046 Listed on: 04/30/2025
Home Details
Home Type
- Single Family
Est. Annual Taxes
- $1,340
Year Built
- Built in 2004
Lot Details
- 2.37 Acre Lot
- Lot Dimensions are 820 x 128
- Fenced
- Fruit Trees
Parking
- 2 Car Garage
- Garage Door Opener
Home Design
- Slab Foundation
- Architectural Shingle Roof
- Vinyl Siding
Interior Spaces
- 1,467 Sq Ft Home
- 1-Story Property
- Ceiling Fan
- Double Pane Windows
- Blinds
- Laundry Room
Kitchen
- Electric Range
- Microwave
- Ice Maker
- Dishwasher
Flooring
- Tile
- Luxury Vinyl Tile
Bedrooms and Bathrooms
- 3 Bedrooms
- 2 Full Bathrooms
Outdoor Features
- Covered Patio or Porch
- Separate Outdoor Workshop
Utilities
- Central Heating and Cooling System
- Well
- Water Softener is Owned
- Septic Tank
- Cable TV Available
Community Details
- No Home Owners Association
- Skeet Hollow Subdivision
Listing and Financial Details
- Assessor Parcel Number 0077 012A
Map
Home Values in the Area
Average Home Value in this Area
Tax History
| Year | Tax Paid | Tax Assessment Tax Assessment Total Assessment is a certain percentage of the fair market value that is determined by local assessors to be the total taxable value of land and additions on the property. | Land | Improvement |
|---|---|---|---|---|
| 2024 | $1,341 | $62,205 | $9,699 | $52,506 |
| 2023 | $1,341 | $61,570 | $9,064 | $52,506 |
| 2022 | $1,146 | $47,090 | $9,064 | $38,026 |
| 2021 | $1,196 | $47,090 | $9,064 | $38,026 |
| 2020 | $1,109 | $47,024 | $8,998 | $38,026 |
| 2019 | $1,121 | $47,024 | $8,998 | $38,026 |
| 2018 | $1,132 | $47,024 | $8,998 | $38,026 |
| 2017 | $1,128 | $46,206 | $8,180 | $38,026 |
| 2016 | $1,131 | $46,205 | $8,180 | $38,026 |
| 2015 | $1,084 | $46,205 | $8,180 | $38,026 |
| 2014 | $1,096 | $45,818 | $7,792 | $38,026 |
Property History
| Date | Event | Price | Change | Sq Ft Price |
|---|---|---|---|---|
| 07/28/2025 07/28/25 | Price Changed | $320,000 | -1.5% | $218 / Sq Ft |
| 04/30/2025 04/30/25 | For Sale | $325,000 | -- | $222 / Sq Ft |
Purchase History
| Date | Type | Sale Price | Title Company |
|---|---|---|---|
| Warranty Deed | $127,600 | -- | |
| Deed | -- | -- |
Mortgage History
| Date | Status | Loan Amount | Loan Type |
|---|---|---|---|
| Open | $102,000 | New Conventional |
Source: South Georgia MLS
MLS Number: 144730
APN: 0077-012A
- 2900 Barack Obama Blvd
- 2400 Winding Way
- 2316 Riverhill Dr
- 7 Winding Cir
- 1100 Ravenwood Cir
- 2909 Pebblewood Dr
- 1113 Clover Hill Rd
- 2206 Briarcliff Dr
- 2905 Pebblewood Dr
- 2417 Meadowbrook Dr
- 2311 N Sherwood Dr
- 2432 Meadowbrook Dr
- 2411 Riverside Dr
- 2510 Winding Way
- 4633 Rustic Ridge Rd
- 2517 Rolling Rd
- 2201 Riverside Dr
- 1114 Lake Dr
- 2436 Meadowbrook Dr
- 1202 Hillendale Rd
- 3715 N Valdosta Rd
- 1415 N Saint Augustine Rd
- 2201 Baytree Rd
- 1574 Baytree Rd
- 1725 Springhill Place
- 3531 Club Villas Dr
- 4534 N Valdosta Rd
- 323 Oak Center Place
- 805 Harmon Dr
- 1213-1214 Bradley Bowen Dr
- 2012 Delvid St
- 1469 Green St Unit 2
- 1300 Melody Ln
- 1400 Baytree Dr
- 1601 Norman Dr
- 100 Garden Dr
- 480 Murray Rd
- 1412 Sustella Ave
- 1505 Lankford Dr
- 3833 N Oak Street Extension
