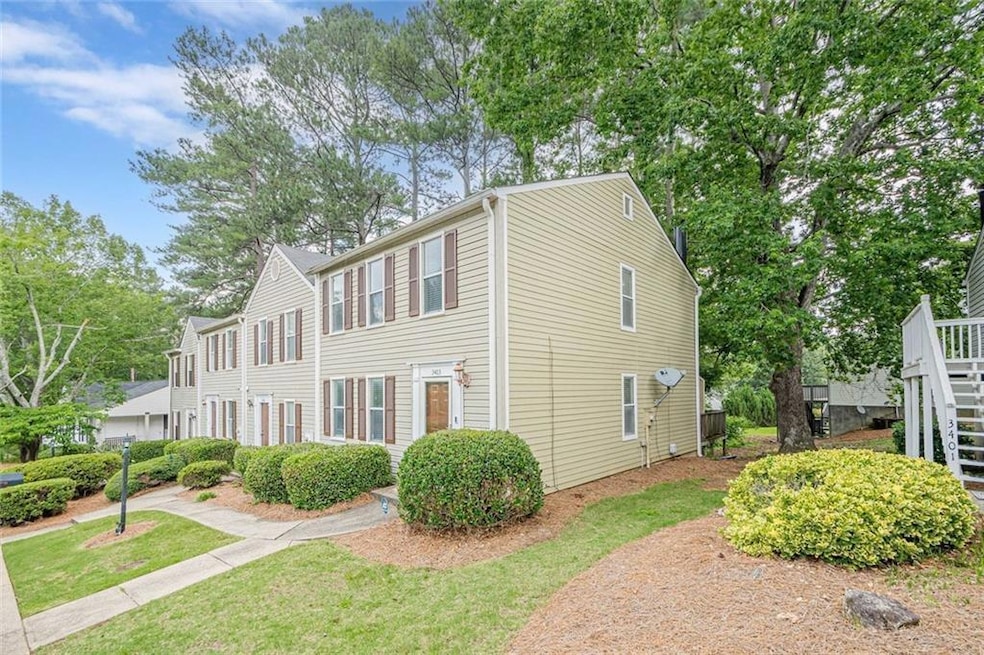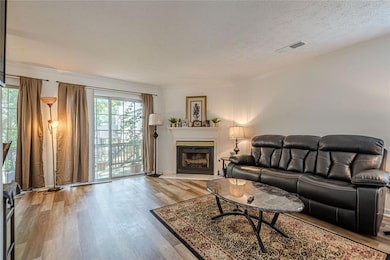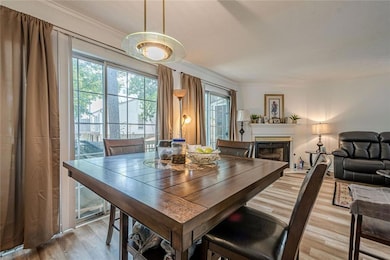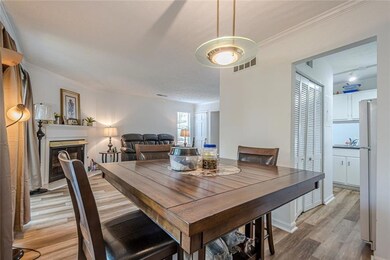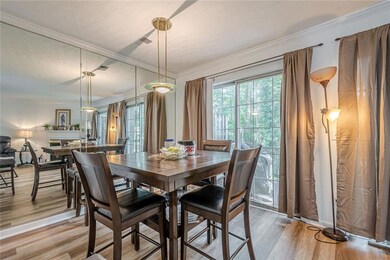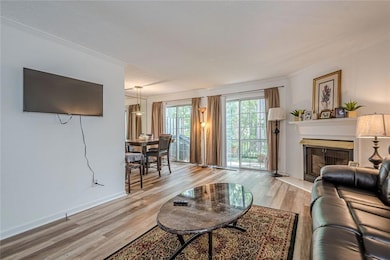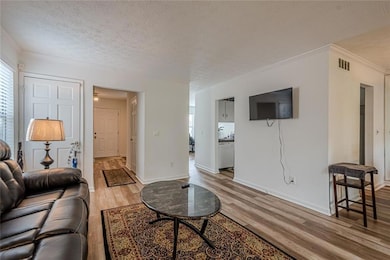3403 Spring Harbour Dr Atlanta, GA 30340
Pittsburg NeighborhoodEstimated payment $1,698/month
Highlights
- No Units Above
- Deck
- Oversized primary bedroom
- City View
- Property is near public transit
- Traditional Architecture
About This Home
Adorably Quaint!! This 2 bedroom, 2.5 bathroom town-home is nestled at the end unit and offers both privacy and convenience. Main level features an open layout that fills the space with tons of natural light. Kitchen area includes a convenient bar counter that opens to a breakfast or bonus room, while the bright living room seamlessly opens to the dining area and access to the spacious back deck. Upper level offers a large primary bedroom with two walk-in closets, laundry room and a spacious secondary bedroom with full bath. The community of Spring Harbor offers fantastic amenities, including a SWIMMING POOL, tennis courts, and a DOG PARK. With easy access to major highways, including I-85 and I-285, commuting is a breeze, and you're just minutes away from an abundance of shopping and dining options. Don't miss out on the opportunity to call this Doraville town-home your own - it's the perfect combination of modern convenience, spacious living, and a vibrant community. Schedule a viewing today and make this wonderful town-home your new home!
Listing Agent
Berkshire Hathaway HomeServices Georgia Properties License #402167 Listed on: 10/20/2025

Townhouse Details
Home Type
- Townhome
Est. Annual Taxes
- $2,201
Year Built
- Built in 1984
Lot Details
- 871 Sq Ft Lot
- Lot Dimensions are 32 x 22
- No Units Above
- End Unit
- No Units Located Below
- Back Yard
HOA Fees
- $285 Monthly HOA Fees
Home Design
- Traditional Architecture
- Composition Roof
- Vinyl Siding
Interior Spaces
- 1,408 Sq Ft Home
- 2-Story Property
- Fireplace With Gas Starter
- Living Room with Fireplace
- Formal Dining Room
- City Views
Kitchen
- Open to Family Room
- Electric Cooktop
- Dishwasher
- Laminate Countertops
Flooring
- Carpet
- Laminate
- Vinyl
Bedrooms and Bathrooms
- 2 Bedrooms
- Oversized primary bedroom
- Separate Shower in Primary Bathroom
Laundry
- Laundry in Hall
- Laundry on upper level
Home Security
Parking
- 2 Parking Spaces
- Assigned Parking
Outdoor Features
- Deck
- Shed
Location
- Property is near public transit
- Property is near schools
- Property is near shops
Schools
- Livsey Elementary School
- Tucker Middle School
- Tucker High School
Utilities
- Central Heating and Cooling System
- Cooling System Powered By Gas
- Underground Utilities
- 220 Volts
- 110 Volts
- Phone Available
- Cable TV Available
Listing and Financial Details
- Tax Lot D
- Assessor Parcel Number 18 291 07 040
Community Details
Overview
- 180 Units
- Homesite Properties, Inc Association, Phone Number (678) 297-9566
- Spring Harbor Subdivision
- FHA/VA Approved Complex
Recreation
- Tennis Courts
- Community Pool
- Dog Park
Security
- Security Service
- Fire and Smoke Detector
Map
Home Values in the Area
Average Home Value in this Area
Tax History
| Year | Tax Paid | Tax Assessment Tax Assessment Total Assessment is a certain percentage of the fair market value that is determined by local assessors to be the total taxable value of land and additions on the property. | Land | Improvement |
|---|---|---|---|---|
| 2025 | $4,881 | $102,000 | $20,000 | $82,000 |
| 2024 | $2,201 | $90,080 | $20,000 | $70,080 |
| 2023 | $2,201 | $96,400 | $20,000 | $76,400 |
| 2022 | $1,825 | $75,040 | $5,880 | $69,160 |
| 2021 | $1,528 | $62,160 | $5,880 | $56,280 |
| 2020 | $1,364 | $54,840 | $5,880 | $48,960 |
| 2019 | $1,142 | $45,760 | $5,880 | $39,880 |
| 2018 | $900 | $41,600 | $5,880 | $35,720 |
| 2017 | $994 | $36,840 | $5,880 | $30,960 |
| 2016 | $778 | $32,720 | $2,600 | $30,120 |
| 2014 | $528 | $25,360 | $2,600 | $22,760 |
Property History
| Date | Event | Price | List to Sale | Price per Sq Ft | Prior Sale |
|---|---|---|---|---|---|
| 10/20/2025 10/20/25 | For Sale | $234,500 | -0.2% | $167 / Sq Ft | |
| 12/05/2023 12/05/23 | Sold | $235,000 | 0.0% | $167 / Sq Ft | View Prior Sale |
| 10/27/2023 10/27/23 | Pending | -- | -- | -- | |
| 10/18/2023 10/18/23 | Price Changed | $235,000 | -2.1% | $167 / Sq Ft | |
| 09/10/2023 09/10/23 | For Sale | $240,000 | -- | $170 / Sq Ft |
Purchase History
| Date | Type | Sale Price | Title Company |
|---|---|---|---|
| Warranty Deed | $235,000 | -- | |
| Deed | $87,000 | -- | |
| Foreclosure Deed | $71,729 | -- | |
| Deed | $64,900 | -- |
Mortgage History
| Date | Status | Loan Amount | Loan Type |
|---|---|---|---|
| Open | $211,500 | New Conventional | |
| Previous Owner | $84,390 | New Conventional | |
| Previous Owner | $64,600 | New Conventional |
Source: First Multiple Listing Service (FMLS)
MLS Number: 7668597
APN: 18-291-07-040
- 3396 Misty Harbour Trail
- 3396 Misty Harbor Trail
- 3414 Bayshore Dr
- 3987 Bayside Cir
- 3374 Misty Harbour Trail
- 3999 Bayside Cir
- 3923 Woodridge Way
- 3843 Woodridge Way Unit 3843
- 3934 Woodridge Way Unit 3934
- 3949 Woodridge Way
- 3474 Washington Way
- 5068 Woodridge Way
- 5081 Woodridge Way
- 3499 Mount Vernon Cir
- 3987 Woodridge Way
- 3991 Woodridge Way
- 3509 Mount Vernon Cir
- 3515 Pleasantdale Rd
- 3991 Bayside Cir
- 3214 Valley Bluff Dr
- 3343 Spring Meadow Ct
- 212 Bentley Place Unit 212BentleyPlace
- 3637 Pleasantdale Rd
- 3598 Hidden Acres Dr
- 3497 Meadowglenn Village Ln
- 3081 Shadow Walk Ln
- 7040 Magnolia Park Ln
- 6706 Witherington Ct
- 6705 Witherington Ct NW
- 6658 Witherington Ct NW
- 1535 Lancashire Place
- 6636 Witherington Ct NW
- 1000 Pleasantdale Crossing
- 3512 Hidden Acres Dr Unit 3512
- 6627 Banbury Ct
- 4267 Chamblee Tucker Rd
- 6608 E Windsor Ln
