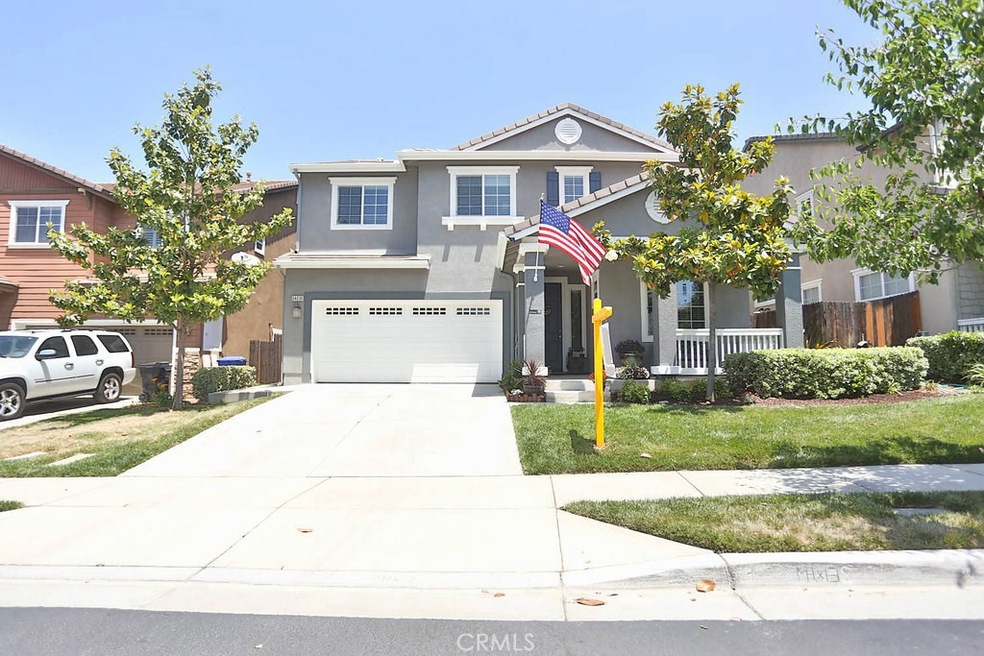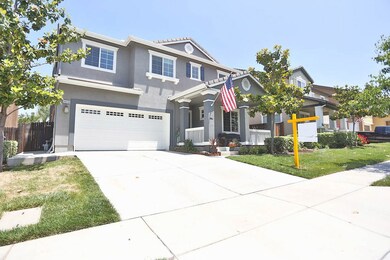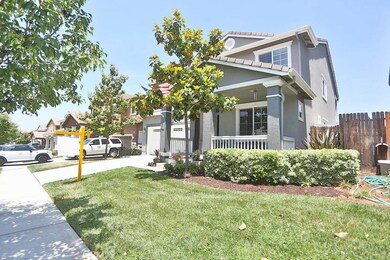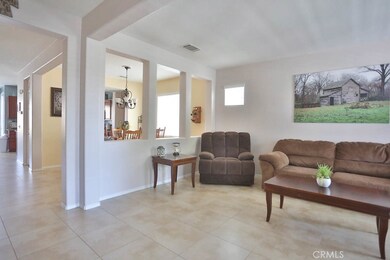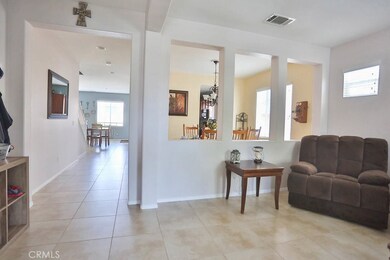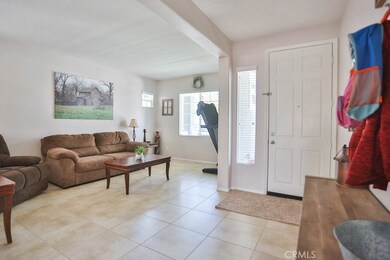
34036 Lily Rd Unit 20 Yucaipa, CA 92399
Estimated Value: $517,070 - $650,000
Highlights
- In Ground Pool
- Gated Community
- Property is near a park
- Primary Bedroom Suite
- Open Floorplan
- 5-minute walk to 7th Street Park
About This Home
As of July 2017Located in the desirable Iris Gardens community, 34036 Lily Rd. is truly as pristine as it appears in the photos online. This gated community is conveniently located near restaurants, shopping, parks, schools, and quick access to Hwy 10. Nicely finished and impeccably maintained, this home is turn-key in every way. Just one foot shy of 2,900 sq. ft., this large home features 4 bedrooms, 3 1/2 bathrooms, with a loft, and a truly spectacular master suite. The spacious master bedroom includes a balcony off of the main room, a master retreat for lounging or a work, a huge two-sink vanity, large tub and separate shower, plus TWO large walk-in closets. The bedrooms are spacious, highlighting the ample square footage, and the additional loft provides a warm and welcoming family room upstairs. With granite counter-tops and a nice sized island, the open concept kitchen-family room area is ideally suited for entertaining friends and family. All of this with enough room left over for a formal dining room off of the butler's pass through and a formal living room. The garage is completely finished with substantial storage provided. Finally, we're left with tastefully designed and maintained backyard landscaping. Iris Gardens provides the peace of mind of a gated community, plus a refreshing pool, spa and park area. This beautiful home truly lacks nothing but a new owners to move in an enjoy!
Last Agent to Sell the Property
JAMES BLASQUEZ
CENTURY 21 LOIS LAUER REALTY License #01826135 Listed on: 05/26/2017
Property Details
Home Type
- Condominium
Est. Annual Taxes
- $7,116
Year Built
- Built in 2007
Lot Details
- No Common Walls
- Landscaped
- Level Lot
- Front and Back Yard Sprinklers
- Lawn
- Back and Front Yard
HOA Fees
- $180 Monthly HOA Fees
Parking
- 2 Car Attached Garage
- Driveway
- On-Street Parking
Interior Spaces
- 2,899 Sq Ft Home
- 2-Story Property
- Open Floorplan
- High Ceiling
- Recessed Lighting
- Double Pane Windows
- Family Room with Fireplace
- Family Room Off Kitchen
- Living Room
- Dining Room
- Loft
Kitchen
- Open to Family Room
- Gas Oven
- Gas Range
- Microwave
- Dishwasher
- Kitchen Island
- Granite Countertops
Flooring
- Carpet
- Tile
Bedrooms and Bathrooms
- 4 Bedrooms
- All Upper Level Bedrooms
- Primary Bedroom Suite
- Walk-In Closet
- Dual Vanity Sinks in Primary Bathroom
- Bathtub with Shower
- Walk-in Shower
- Exhaust Fan In Bathroom
- Closet In Bathroom
Laundry
- Laundry Room
- Laundry on upper level
- 220 Volts In Laundry
- Gas And Electric Dryer Hookup
Home Security
Pool
- In Ground Pool
- In Ground Spa
Outdoor Features
- Balcony
- Concrete Porch or Patio
Location
- Property is near a park
Utilities
- Central Heating and Cooling System
- Vented Exhaust Fan
- 220 Volts in Kitchen
Listing and Financial Details
- Tax Lot 1
- Tax Tract Number 17549
- Assessor Parcel Number 0318632100000
Community Details
Overview
- First Service Residential Association, Phone Number (909) 981-4131
- Built by KB Homes
Recreation
- Community Pool
- Community Spa
Security
- Card or Code Access
- Gated Community
- Carbon Monoxide Detectors
Ownership History
Purchase Details
Home Financials for this Owner
Home Financials are based on the most recent Mortgage that was taken out on this home.Purchase Details
Home Financials for this Owner
Home Financials are based on the most recent Mortgage that was taken out on this home.Purchase Details
Home Financials for this Owner
Home Financials are based on the most recent Mortgage that was taken out on this home.Purchase Details
Home Financials for this Owner
Home Financials are based on the most recent Mortgage that was taken out on this home.Similar Home in Yucaipa, CA
Home Values in the Area
Average Home Value in this Area
Purchase History
| Date | Buyer | Sale Price | Title Company |
|---|---|---|---|
| Sandoval Jacob Anthony | -- | Corinthian Title Company | |
| Sandoval Jacob Anthony | $355,000 | Corinthian Title Company | |
| Rose Timothy W | $320,000 | Landwood Title Company | |
| Frevert Brian D | $311,500 | First American Title |
Mortgage History
| Date | Status | Borrower | Loan Amount |
|---|---|---|---|
| Open | Sandoval Jacob Anthony | $313,500 | |
| Closed | Sandoval Jacob Anthony | $319,400 | |
| Previous Owner | Rose Timothy W | $310,047 | |
| Previous Owner | Rose Timothy W | $309,294 | |
| Previous Owner | Frevert Brian D | $307,138 | |
| Previous Owner | Frevert Brian D | $305,871 | |
| Previous Owner | Frevert Brian D | $306,508 |
Property History
| Date | Event | Price | Change | Sq Ft Price |
|---|---|---|---|---|
| 07/19/2017 07/19/17 | Sold | $354,900 | +1.4% | $122 / Sq Ft |
| 05/31/2017 05/31/17 | Pending | -- | -- | -- |
| 05/26/2017 05/26/17 | For Sale | $349,900 | -- | $121 / Sq Ft |
Tax History Compared to Growth
Tax History
| Year | Tax Paid | Tax Assessment Tax Assessment Total Assessment is a certain percentage of the fair market value that is determined by local assessors to be the total taxable value of land and additions on the property. | Land | Improvement |
|---|---|---|---|---|
| 2024 | $7,116 | $395,898 | $118,769 | $277,129 |
| 2023 | $7,006 | $388,135 | $116,440 | $271,695 |
| 2022 | $6,932 | $380,525 | $114,157 | $266,368 |
| 2021 | $6,853 | $373,064 | $111,919 | $261,145 |
| 2020 | $6,886 | $369,238 | $110,771 | $258,467 |
| 2019 | $6,740 | $361,998 | $108,599 | $253,399 |
| 2018 | $6,303 | $354,900 | $106,470 | $248,430 |
| 2017 | $6,012 | $331,377 | $99,413 | $231,964 |
| 2016 | $5,959 | $324,880 | $97,464 | $227,416 |
| 2015 | $5,917 | $320,000 | $96,000 | $224,000 |
| 2014 | $5,993 | $333,580 | $53,575 | $280,005 |
Agents Affiliated with this Home
-
J
Seller's Agent in 2017
JAMES BLASQUEZ
CENTURY 21 LOIS LAUER REALTY
-
GRAHAM HOLMES

Buyer's Agent in 2017
GRAHAM HOLMES
Homesmart Realty
(951) 634-4118
4 in this area
29 Total Sales
Map
Source: California Regional Multiple Listing Service (CRMLS)
MLS Number: EV17117476
APN: 0318-632-10
- 34072 Lily Rd Unit 26
- 33971 Lily Rd Unit 90
- 12241 Amaryllis
- 12220 5th St Unit 146
- 12220 5th St Unit 178
- 12220 5th St Unit 213
- 12220 5th St
- 34177 Pinehurst Dr
- 33991 Lake Breeze Dr
- 31875 Avenue E
- 12605 7th St
- 12427 Stardell Ln
- 34350 Cedar Ave
- 34113 Castle Pines Dr
- 34357 Avenue E
- 33877 Cansler Way
- 11874 Grayhawk Cir
- 11979 Peach Tree Rd
- 34406 Cedar Ave
- 34510 Avenue B
- 34036 Lily Rd Unit 20
- 34036 Lily Rd
- 34044 Lily Rd
- 34032 Lily Rd Unit 19
- 34044 Lily Rd Unit 21
- 34048 Lily Rd
- 34048 Lily Rd Unit 22
- 34020 Lily Rd
- 34037 Lily Rd Unit 47
- 34037 Lily Rd
- 34031 Lily Rd Unit 50
- 34054 Lily Rd Unit 23
- 34047 Lily Rd
- 34012 Lily Rd Unit 17
- 34021 Lily Rd Unit 53
- 34021 Lily Rd
- 34039 Lily Rd
- 34029 Lily Rd Unit 51
- 34039 Lily Rd Unit 48
- 34055 Lily Rd
