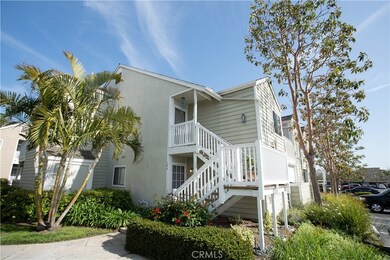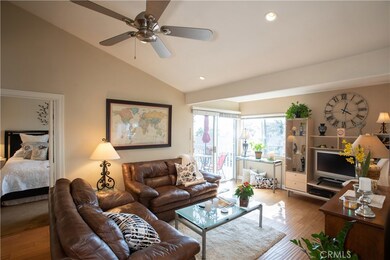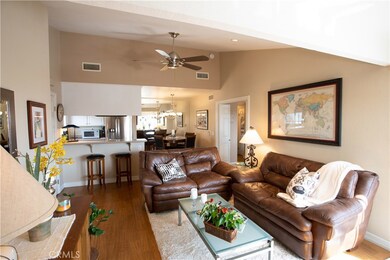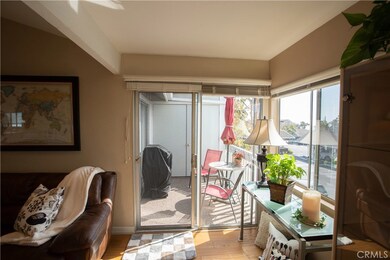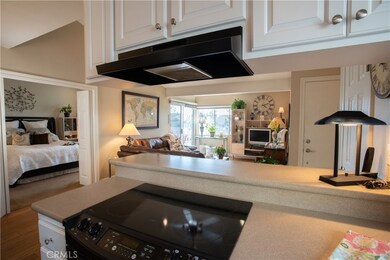
34036 Selva Rd Unit 105 Dana Point, CA 92629
Estimated Value: $775,000 - $1,052,000
Highlights
- Golf Course Community
- Heated In Ground Pool
- Across the Road from Lake or Ocean
- Marco Forster Middle School Rated A-
- Fishing
- 4-minute walk to Strand Vista Park
About This Home
As of September 2020Come and see this charming beach-side home! This one bedroom, one bath condo is located directly across the street from Strands Beach at
Niguel Beach Terrace! Enjoy the ocean breezes and hear the waves crash! This upper unit has vaulted ceilings which create an open, spacious feeling. Living room and deck have a sweet peek-a-boo ocean view! Perfect for first-time buyers, investors, for those choosing to downsize or simply for those who desire a beach retreat!
Real hardwood floors in living area, dining & kitchen. Refaced kitchen cabinets. New carpeting in bedroom; remodeled vanity & linen cupboard; new vinyl flooring in vanity and bath. Fresh paint throughout and new window treatments.
Assigned parking space is visible from the unit. Electric vehicle charging stations are also located in sight of the unit.
Located very close to the famous Ritz Carlton, Monarch Beach Resort, Dana Point Harbor, parks, shopping and many restaurants.
Property Details
Home Type
- Condominium
Est. Annual Taxes
- $6,327
Year Built
- Built in 1983
Lot Details
- Two or More Common Walls
- Landscaped
- Side Yard Sprinklers
HOA Fees
- $422 Monthly HOA Fees
Home Design
- Cape Cod Architecture
- Asbestos Shingle Roof
Interior Spaces
- 701 Sq Ft Home
- 1-Story Property
- Open Floorplan
- Built-In Features
- Beamed Ceilings
- High Ceiling
- Ceiling Fan
- Recessed Lighting
- Blinds
- Window Screens
- Family Room Off Kitchen
- Living Room with Attached Deck
- Peek-A-Boo Views
- Attic
Kitchen
- Breakfast Area or Nook
- Open to Family Room
- Breakfast Bar
- Electric Oven
- Self-Cleaning Oven
- Electric Range
- Microwave
- Ice Maker
- Water Line To Refrigerator
- Dishwasher
- Corian Countertops
- Disposal
Flooring
- Wood
- Carpet
- Vinyl
Bedrooms and Bathrooms
- 1 Main Level Bedroom
- Remodeled Bathroom
- 1 Full Bathroom
- Granite Bathroom Countertops
- Makeup or Vanity Space
- Private Water Closet
- Bathtub with Shower
- Exhaust Fan In Bathroom
- Linen Closet In Bathroom
- Closet In Bathroom
Laundry
- Laundry Room
- Laundry Located Outside
- Dryer
- Washer
- 220 Volts In Laundry
Home Security
Parking
- Parking Available
- Assigned Parking
Pool
- Heated In Ground Pool
- Spa
- Fence Around Pool
Outdoor Features
- Ocean Side of Highway 1
- Living Room Balcony
- Patio
- Exterior Lighting
- Rain Gutters
Location
- Across the Road from Lake or Ocean
- Property is near a clubhouse
- Property is near a park
- Property is near public transit
Schools
- Dana1 Elementary School
- Forrester Middle School
- Dana Hills High School
Utilities
- Cooling System Mounted To A Wall/Window
- Central Heating
- Underground Utilities
- 220 Volts in Kitchen
- Natural Gas Not Available
- Phone Available
- Cable TV Available
Listing and Financial Details
- Tax Lot 7
- Tax Tract Number 11799
- Assessor Parcel Number 93941130
Community Details
Overview
- 386 Units
- Nbt Association, Phone Number (800) 428-5588
- First Service Residential HOA
Recreation
- Golf Course Community
- Community Pool
- Community Spa
- Fishing
- Park
- Dog Park
- Water Sports
- Hiking Trails
- Bike Trail
Security
- Carbon Monoxide Detectors
- Fire and Smoke Detector
Ownership History
Purchase Details
Home Financials for this Owner
Home Financials are based on the most recent Mortgage that was taken out on this home.Purchase Details
Purchase Details
Purchase Details
Home Financials for this Owner
Home Financials are based on the most recent Mortgage that was taken out on this home.Purchase Details
Home Financials for this Owner
Home Financials are based on the most recent Mortgage that was taken out on this home.Similar Homes in Dana Point, CA
Home Values in the Area
Average Home Value in this Area
Purchase History
| Date | Buyer | Sale Price | Title Company |
|---|---|---|---|
| Keeton Rebecca | $535,000 | First American Title Company | |
| Lutz Teresa M | -- | Accommodation | |
| Wager Nancy M | -- | First American Title Ins Co | |
| Lutz Teresa M | -- | None Available | |
| Lutz Teresa M | -- | Stewart Title | |
| Morris Molkeen Teresa A | -- | Benefit Land Title Company |
Mortgage History
| Date | Status | Borrower | Loan Amount |
|---|---|---|---|
| Open | Keeton Rebecca | $374,500 | |
| Previous Owner | Lutz Teresa M | $412,500 | |
| Previous Owner | Lutz Teresa M | $25,000 | |
| Previous Owner | Lutz Teresa M | $120,000 | |
| Previous Owner | Morris Molkeen Teresa A | $94,400 |
Property History
| Date | Event | Price | Change | Sq Ft Price |
|---|---|---|---|---|
| 09/04/2020 09/04/20 | Sold | $535,000 | -1.8% | $763 / Sq Ft |
| 08/05/2020 08/05/20 | Pending | -- | -- | -- |
| 06/15/2020 06/15/20 | For Sale | $545,000 | +1.9% | $777 / Sq Ft |
| 06/13/2020 06/13/20 | Off Market | $535,000 | -- | -- |
| 04/16/2020 04/16/20 | For Sale | $545,000 | -- | $777 / Sq Ft |
Tax History Compared to Growth
Tax History
| Year | Tax Paid | Tax Assessment Tax Assessment Total Assessment is a certain percentage of the fair market value that is determined by local assessors to be the total taxable value of land and additions on the property. | Land | Improvement |
|---|---|---|---|---|
| 2024 | $6,327 | $567,746 | $503,911 | $63,835 |
| 2023 | $6,144 | $556,614 | $494,030 | $62,584 |
| 2022 | $5,983 | $545,700 | $484,343 | $61,357 |
| 2021 | $5,849 | $535,000 | $474,846 | $60,154 |
| 2020 | $1,744 | $125,956 | $45,485 | $80,471 |
| 2019 | $1,705 | $123,487 | $44,593 | $78,894 |
| 2018 | $1,656 | $121,066 | $43,718 | $77,348 |
| 2017 | $1,605 | $118,693 | $42,861 | $75,832 |
| 2016 | $1,485 | $116,366 | $42,020 | $74,346 |
| 2015 | $1,344 | $114,619 | $41,389 | $73,230 |
| 2014 | $1,322 | $112,374 | $40,578 | $71,796 |
Agents Affiliated with this Home
-
Jeremy Diaz
J
Seller's Agent in 2020
Jeremy Diaz
The IVRI Group, Inc.
(949) 551-7000
1 in this area
3 Total Sales
-
Mark Peterson

Buyer's Agent in 2020
Mark Peterson
RE/MAX
(909) 445-8100
1 in this area
85 Total Sales
Map
Source: California Regional Multiple Listing Service (CRMLS)
MLS Number: OC20074708
APN: 939-411-30
- 7 Pacific Wave Cir
- 11 Beach View Ave
- 34028 Selva Rd Unit 75
- 25 Saint Francis Ct
- 11 Seabreeze Terrace
- 5 Pacific Ridge Place
- 33976 Cape Cove
- 33972 Cape Cove
- 19 Seabreeze Terrace
- 17 Pacific Ridge Place
- 34381 Dana Strand Rd Unit 4
- 33922 Manta Ct
- 34385 Dana Strand Rd Unit B
- 24155 Vista d Onde
- 34412 St of the Green Lant
- 34091 Blue Lantern St
- 24242 Santa Clara Ave Unit 26
- 24242 Santa Clara Ave Unit 10
- 23822 Cassandra Bay
- 33841 Blue Lantern St
- 34032 Selva Rd
- 34032 Selva Rd Unit 96
- 34032 Selva Rd Unit 91
- 34032 Selva Rd Unit 92
- 34032 Selva Rd Unit 93
- 34032 Selva Rd Unit 90
- 34036 Selva Rd Unit 105
- 34036 Selva Rd Unit 110
- 34036 Selva Rd Unit 106
- 34036 Selva Rd Unit 109
- 34036 Selva Rd Unit 112
- 34036 Selva Rd Unit 111
- 34036 Selva Rd
- 34032 Selva Rd Unit 95
- 34032 Selva Rd Unit 94
- 34036 Selva Rd Unit 108
- 34032 Selva Rd Unit 89
- 34128 Selva Rd Unit 266
- 34128 Selva Rd Unit 268
- 34128 Selva Rd Unit 271

