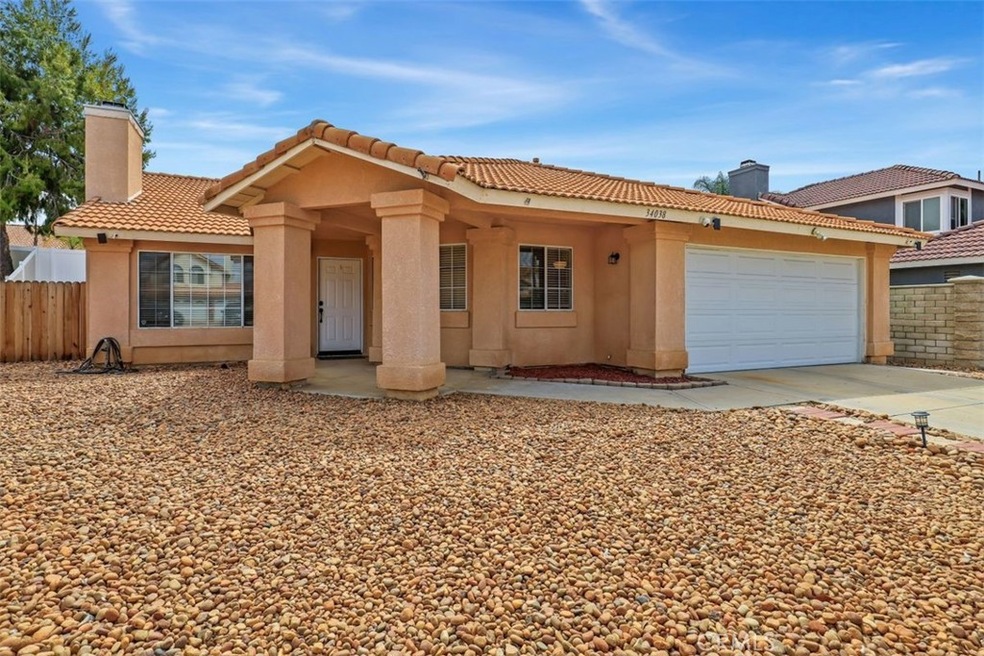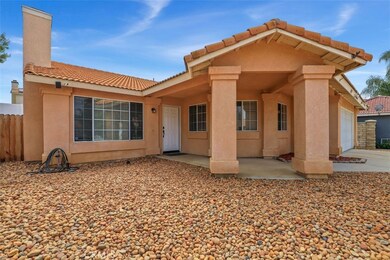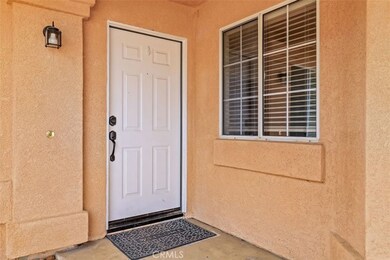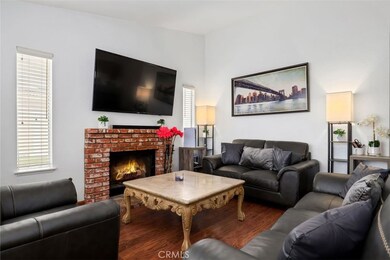
34038 Autumn Sage Ct Wildomar, CA 92595
Highlights
- Wood Flooring
- No HOA
- Cul-De-Sac
- High Ceiling
- Neighborhood Views
- 2 Car Attached Garage
About This Home
As of June 2023Spacious 4 bed, 2 bath Wildomar home features great curb appeal, low maintenance rock landscaping, and an attached 2-car garage. The living room has a cozy brick fireplace, vaulted ceilings, and flows into the eat in kitchen with wood cabinetry, tile countertops, as well as a breakfast bar seating area. All of the bedrooms are generously sized and the large primary bedroom has vaulted ceilings, a retreat area, a private slider to the backyard, and a private bathroom with dual sinks and walk-in shower. There is a 2nd full size hall bathroom for the secondary bedrooms to share. This home also has a spacious den/4th bedroom optional room. Enjoy the fully-fenced backyard with concrete area - this space is ready for it's new owner's touch, there is also a large side yard with dog kennel. Conveniently located at the end of a cul-de-sac street, also near schools, shopping, dining, and the 15 Fwy!
Last Agent to Sell the Property
Ana Dittamo
Redfin Corporation License #01350665 Listed on: 04/28/2023

Home Details
Home Type
- Single Family
Est. Annual Taxes
- $5,676
Year Built
- Built in 1991
Lot Details
- 6,534 Sq Ft Lot
- Cul-De-Sac
- Vinyl Fence
- Wood Fence
- Back and Front Yard
Parking
- 2 Car Attached Garage
- 2 Open Parking Spaces
- Parking Available
Home Design
- Turnkey
- Tile Roof
- Stucco
Interior Spaces
- 1,542 Sq Ft Home
- 1-Story Property
- High Ceiling
- Blinds
- Living Room with Fireplace
- Neighborhood Views
Kitchen
- Eat-In Kitchen
- Breakfast Bar
- Gas Oven
- Dishwasher
- Tile Countertops
Flooring
- Wood
- Tile
Bedrooms and Bathrooms
- 4 Main Level Bedrooms
- 2 Full Bathrooms
- Dual Vanity Sinks in Primary Bathroom
- Bathtub with Shower
- Walk-in Shower
Laundry
- Laundry Room
- Laundry in Garage
Outdoor Features
- Patio
- Exterior Lighting
Utilities
- Central Heating and Cooling System
- Septic Type Unknown
Additional Features
- More Than Two Accessible Exits
- Suburban Location
Community Details
- No Home Owners Association
Listing and Financial Details
- Tax Lot 14
- Tax Tract Number 23281
- Assessor Parcel Number 367431014
- $73 per year additional tax assessments
Ownership History
Purchase Details
Home Financials for this Owner
Home Financials are based on the most recent Mortgage that was taken out on this home.Purchase Details
Home Financials for this Owner
Home Financials are based on the most recent Mortgage that was taken out on this home.Purchase Details
Home Financials for this Owner
Home Financials are based on the most recent Mortgage that was taken out on this home.Purchase Details
Home Financials for this Owner
Home Financials are based on the most recent Mortgage that was taken out on this home.Purchase Details
Home Financials for this Owner
Home Financials are based on the most recent Mortgage that was taken out on this home.Purchase Details
Purchase Details
Similar Homes in Wildomar, CA
Home Values in the Area
Average Home Value in this Area
Purchase History
| Date | Type | Sale Price | Title Company |
|---|---|---|---|
| Grant Deed | $534,000 | None Listed On Document | |
| Grant Deed | $352,500 | Equity Title San Diego | |
| Grant Deed | $179,000 | Northern Counties Title | |
| Interfamily Deed Transfer | -- | -- | |
| Deed | $94,000 | Northern Counties Title | |
| Trustee Deed | $91,681 | Continental Lawyers Title Co | |
| Corporate Deed | -- | Continental Lawyers Title Co |
Mortgage History
| Date | Status | Loan Amount | Loan Type |
|---|---|---|---|
| Open | $480,600 | New Conventional | |
| Previous Owner | $346,017 | FHA | |
| Previous Owner | $141,300 | New Conventional | |
| Previous Owner | $10,000 | Credit Line Revolving | |
| Previous Owner | $166,500 | Unknown | |
| Previous Owner | $170,050 | Balloon | |
| Previous Owner | $84,000 | Seller Take Back |
Property History
| Date | Event | Price | Change | Sq Ft Price |
|---|---|---|---|---|
| 06/14/2023 06/14/23 | Sold | $540,000 | +2.9% | $350 / Sq Ft |
| 05/06/2023 05/06/23 | Pending | -- | -- | -- |
| 04/28/2023 04/28/23 | For Sale | $525,000 | +49.0% | $340 / Sq Ft |
| 06/26/2019 06/26/19 | Sold | $352,400 | -0.7% | $229 / Sq Ft |
| 05/23/2019 05/23/19 | Price Changed | $354,900 | +1.7% | $230 / Sq Ft |
| 05/22/2019 05/22/19 | Pending | -- | -- | -- |
| 05/11/2019 05/11/19 | For Sale | $348,900 | -- | $226 / Sq Ft |
Tax History Compared to Growth
Tax History
| Year | Tax Paid | Tax Assessment Tax Assessment Total Assessment is a certain percentage of the fair market value that is determined by local assessors to be the total taxable value of land and additions on the property. | Land | Improvement |
|---|---|---|---|---|
| 2025 | $5,676 | $944,474 | $166,672 | $777,802 |
| 2023 | $5,676 | $377,842 | $96,498 | $281,344 |
| 2022 | $3,909 | $370,434 | $94,606 | $275,828 |
| 2021 | $3,834 | $363,171 | $92,751 | $270,420 |
| 2020 | $3,796 | $359,448 | $91,800 | $267,648 |
| 2019 | $2,577 | $241,768 | $47,264 | $194,504 |
| 2018 | $2,528 | $237,029 | $46,339 | $190,690 |
| 2017 | $2,479 | $232,382 | $45,431 | $186,951 |
| 2016 | $2,389 | $227,827 | $44,541 | $183,286 |
| 2015 | $3,849 | $224,407 | $43,873 | $180,534 |
| 2014 | $3,744 | $220,013 | $43,014 | $176,999 |
Agents Affiliated with this Home
-
A
Seller's Agent in 2023
Ana Dittamo
Redfin Corporation
-

Buyer's Agent in 2023
Michelle Wilson
FERNANDO FIGUEREDO, BROKER
(949) 945-8159
2 in this area
23 Total Sales
-

Seller's Agent in 2019
Robert Bodemer
Coldwell Banker Realty
(951) 833-8302
1 in this area
11 Total Sales
-

Buyer's Agent in 2019
Michael & Anita Marchena
My Key Real Estate
(951) 392-8511
3 in this area
78 Total Sales
-

Buyer Co-Listing Agent in 2019
Anita Marchena
My Key Real Estate
(951) 392-8511
3 in this area
88 Total Sales
Map
Source: California Regional Multiple Listing Service (CRMLS)
MLS Number: SW23071771
APN: 367-431-014
- 22688 Juliet Way
- 23270 Desert Lily Ct
- 23282 Desert Lily Ct
- 23325 Desert Lily Ct
- 23306 Desert Lily Ct
- 38014002 Kilgore Ln
- 0 Bundy Canyon Unit SW25142695
- 0 Bundy Canyon Rd Unit P1-19838
- 0 Bundy Canyon Rd Unit IV24224669
- 0 Bundy Canyon Unit OC24197069
- 22392 Lakewood Dr
- 33605 Breckenridge Trail
- 22331 Walnut St
- 33555 Sellers Rd
- 34574 Cherry St
- 34658 White St
- 0 Land Unit PW20170086
- 34572 Garrison St
- 0 Orange St Unit IV25087554
- 33309 Gafford Rd





